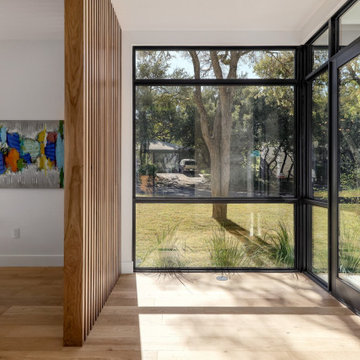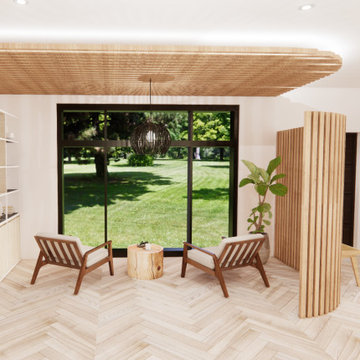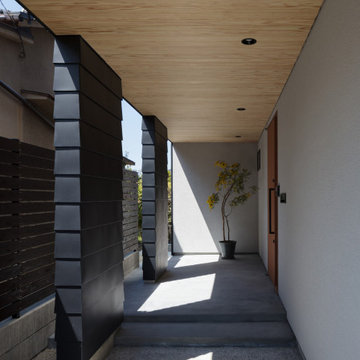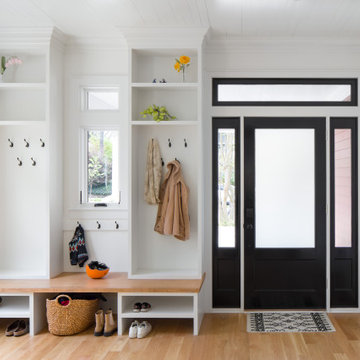玄関 (板張り天井、淡色無垢フローリング、白い壁) の写真
絞り込み:
資材コスト
並び替え:今日の人気順
写真 1〜20 枚目(全 24 枚)

Upon entry guests get an initial framed peek of the home's stunning views.
ソルトレイクシティにあるモダンスタイルのおしゃれな玄関ロビー (白い壁、淡色無垢フローリング、淡色木目調のドア、板張り天井) の写真
ソルトレイクシティにあるモダンスタイルのおしゃれな玄関ロビー (白い壁、淡色無垢フローリング、淡色木目調のドア、板張り天井) の写真

This modern waterfront home was built for today’s contemporary lifestyle with the comfort of a family cottage. Walloon Lake Residence is a stunning three-story waterfront home with beautiful proportions and extreme attention to detail to give both timelessness and character. Horizontal wood siding wraps the perimeter and is broken up by floor-to-ceiling windows and moments of natural stone veneer.
The exterior features graceful stone pillars and a glass door entrance that lead into a large living room, dining room, home bar, and kitchen perfect for entertaining. With walls of large windows throughout, the design makes the most of the lakefront views. A large screened porch and expansive platform patio provide space for lounging and grilling.
Inside, the wooden slat decorative ceiling in the living room draws your eye upwards. The linear fireplace surround and hearth are the focal point on the main level. The home bar serves as a gathering place between the living room and kitchen. A large island with seating for five anchors the open concept kitchen and dining room. The strikingly modern range hood and custom slab kitchen cabinets elevate the design.
The floating staircase in the foyer acts as an accent element. A spacious master suite is situated on the upper level. Featuring large windows, a tray ceiling, double vanity, and a walk-in closet. The large walkout basement hosts another wet bar for entertaining with modern island pendant lighting.
Walloon Lake is located within the Little Traverse Bay Watershed and empties into Lake Michigan. It is considered an outstanding ecological, aesthetic, and recreational resource. The lake itself is unique in its shape, with three “arms” and two “shores” as well as a “foot” where the downtown village exists. Walloon Lake is a thriving northern Michigan small town with tons of character and energy, from snowmobiling and ice fishing in the winter to morel hunting and hiking in the spring, boating and golfing in the summer, and wine tasting and color touring in the fall.

A foyer featuring a table display with a lamp, decor, and artwork.
バーミングハムにある高級な広いトランジショナルスタイルのおしゃれなマッドルーム (白い壁、淡色無垢フローリング、板張り天井) の写真
バーミングハムにある高級な広いトランジショナルスタイルのおしゃれなマッドルーム (白い壁、淡色無垢フローリング、板張り天井) の写真

Entering the single-story home, a custom double front door leads into a foyer with a 14’ tall, vaulted ceiling design imagined with stained planks and slats. The foyer floor design contrasts white dolomite slabs with the warm-toned wood floors that run throughout the rest of the home. Both the dolomite and engineered wood were selected for their durability, water resistance, and most importantly, ability to withstand the south Florida humidity. With many elements of the home leaning modern, like the white walls and high ceilings, mixing in warm wood tones ensures that the space still feels inviting and comfortable.
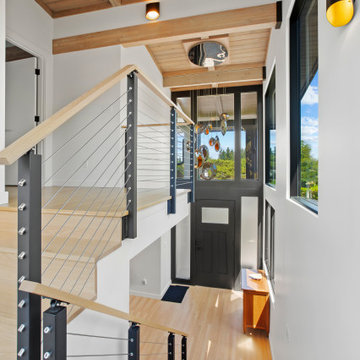
A light and bright foyer with a cable railing at the stairs.
シアトルにある広いミッドセンチュリースタイルのおしゃれな玄関ロビー (白い壁、淡色無垢フローリング、黒いドア、板張り天井) の写真
シアトルにある広いミッドセンチュリースタイルのおしゃれな玄関ロビー (白い壁、淡色無垢フローリング、黒いドア、板張り天井) の写真

Double height entry with vaulted rift white oak ceiling and hand rail
サンフランシスコにある広いモダンスタイルのおしゃれな玄関ロビー (白い壁、淡色無垢フローリング、板張り天井) の写真
サンフランシスコにある広いモダンスタイルのおしゃれな玄関ロビー (白い壁、淡色無垢フローリング、板張り天井) の写真
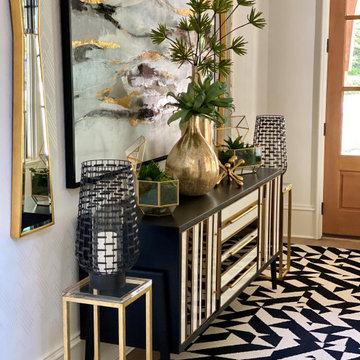
Front Entry - Look closely at the Art Deco inspired stenciled wall - Garcia Painting - Furnishings from Slate Interiors (credenza) and Black Lion. Mirrors from Uttermost, Hurricanes from Pier One, Rug Tiles from FLOR
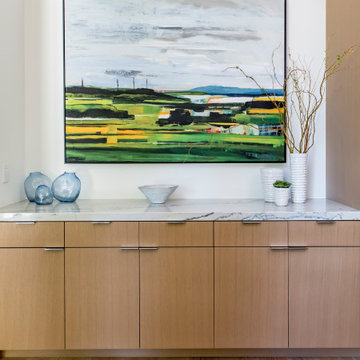
サンフランシスコにあるラグジュアリーな広いコンテンポラリースタイルのおしゃれな玄関ロビー (白い壁、淡色無垢フローリング、黒いドア、茶色い床、板張り天井) の写真
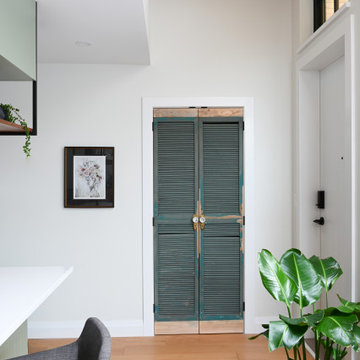
This North Vancouver laneway boasts character and functionality in a small footprint.
バンクーバーにあるお手頃価格の小さなエクレクティックスタイルのおしゃれな玄関ロビー (白い壁、淡色無垢フローリング、白いドア、ベージュの床、板張り天井) の写真
バンクーバーにあるお手頃価格の小さなエクレクティックスタイルのおしゃれな玄関ロビー (白い壁、淡色無垢フローリング、白いドア、ベージュの床、板張り天井) の写真
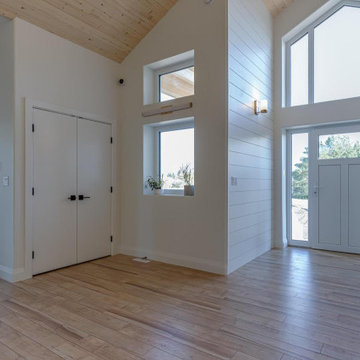
他の地域にあるお手頃価格の中くらいなカントリー風のおしゃれな玄関 (白い壁、淡色無垢フローリング、白いドア、ベージュの床、板張り天井、パネル壁) の写真
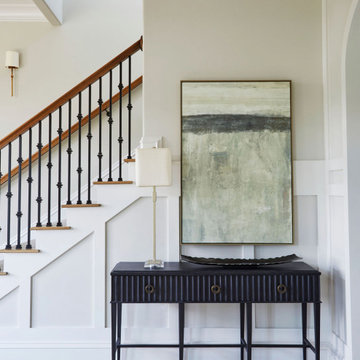
A foyer featuring a table display with a lamp, decor, and artwork.
バーミングハムにある高級な広いトランジショナルスタイルのおしゃれなマッドルーム (白い壁、淡色無垢フローリング、板張り天井) の写真
バーミングハムにある高級な広いトランジショナルスタイルのおしゃれなマッドルーム (白い壁、淡色無垢フローリング、板張り天井) の写真
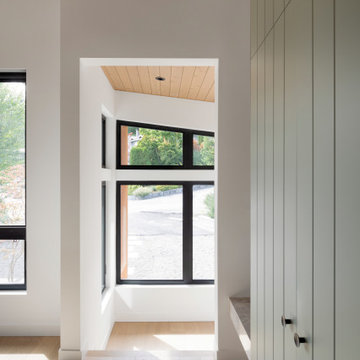
This 1967 home has been transformed. LANTERN HOUSE is located at the edge of the forest, the edge of urbanity, where the glass and metal clad entry and stair volumes glow like lanterns in the night. The sloping, trapezoidal site posed challenges, resulting in a very unique geometry with a courtyard, a bridge, and a new stair tower link old to new. A new porch and foyer create a gradual entry sequence into the existing main house. A new roof form provides vaulted ceilings in an open plan concept. The primary living spaces are connected to private outdoor spaces for entertaining and everyday living, and the main addition contains a private master retreat with secluded access from the stair tower. The connection with nature is ever present throughout the house with intentionally placed glazing framing views to the surrounding trees.
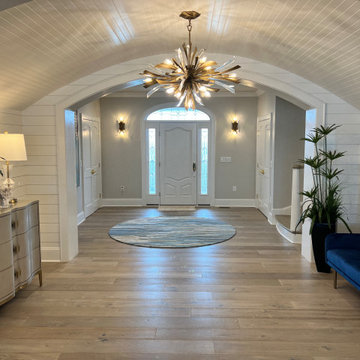
gracious entry with distinctive fixtures.
他の地域にある高級な広いビーチスタイルのおしゃれな玄関ロビー (白い壁、淡色無垢フローリング、白いドア、板張り天井、塗装板張りの壁) の写真
他の地域にある高級な広いビーチスタイルのおしゃれな玄関ロビー (白い壁、淡色無垢フローリング、白いドア、板張り天井、塗装板張りの壁) の写真
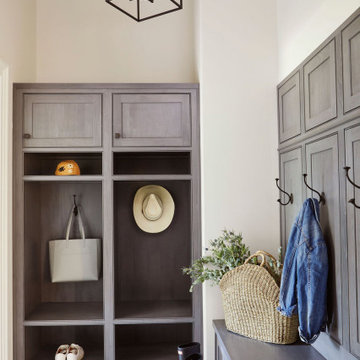
An entryway mudroom with shoe storage, mounted wall hooks, and bench seating.
バーミングハムにある高級な広いトランジショナルスタイルのおしゃれなマッドルーム (白い壁、淡色無垢フローリング、板張り天井) の写真
バーミングハムにある高級な広いトランジショナルスタイルのおしゃれなマッドルーム (白い壁、淡色無垢フローリング、板張り天井) の写真
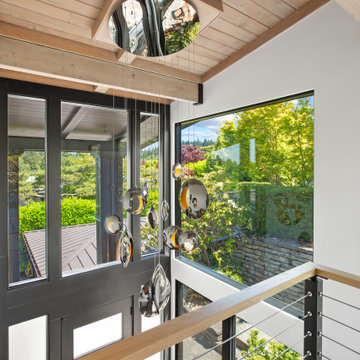
The bright entryway of this home is made more complete with the addition of a unique and high end foyer chandelier.
シアトルにある高級な広いミッドセンチュリースタイルのおしゃれな玄関ロビー (白い壁、淡色無垢フローリング、黒いドア、板張り天井) の写真
シアトルにある高級な広いミッドセンチュリースタイルのおしゃれな玄関ロビー (白い壁、淡色無垢フローリング、黒いドア、板張り天井) の写真
玄関 (板張り天井、淡色無垢フローリング、白い壁) の写真
1

