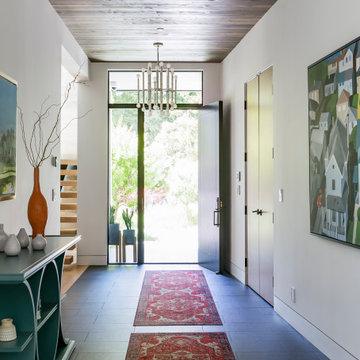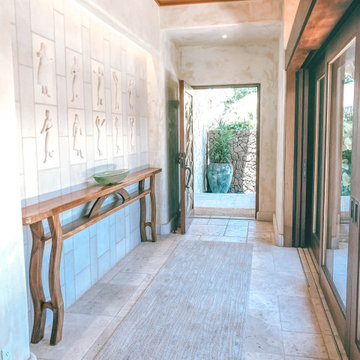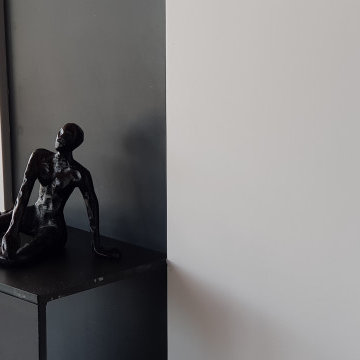広い玄関 (板張り天井、セラミックタイルの床、ライムストーンの床、磁器タイルの床) の写真
絞り込み:
資材コスト
並び替え:今日の人気順
写真 1〜20 枚目(全 78 枚)

We remodeled this Spanish Style home. The white paint gave it a fresh modern feel.
Heather Ryan, Interior Designer
H.Ryan Studio - Scottsdale, AZ
www.hryanstudio.com
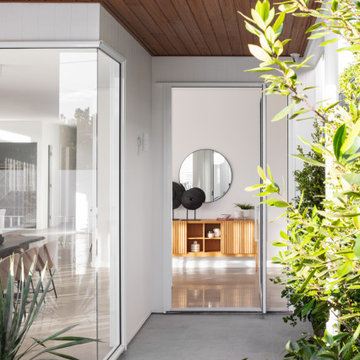
Front Entry
ブリスベンにある高級な広いモダンスタイルのおしゃれな玄関ドア (白い壁、磁器タイルの床、ガラスドア、グレーの床、板張り天井、パネル壁) の写真
ブリスベンにある高級な広いモダンスタイルのおしゃれな玄関ドア (白い壁、磁器タイルの床、ガラスドア、グレーの床、板張り天井、パネル壁) の写真

ヒューストンにあるお手頃価格の広いトランジショナルスタイルのおしゃれな玄関ロビー (グレーの壁、磁器タイルの床、黒いドア、板張り天井、レンガ壁) の写真
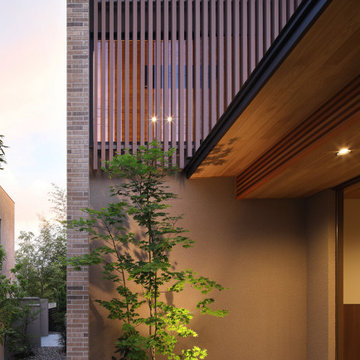
竹景の舎 -竹林を借景する市中の山居-
四季折々の風景が迎える玄関ポーチ
大阪にある広いアジアンスタイルのおしゃれな玄関 (ベージュの壁、磁器タイルの床、グレーの床、板張り天井、ベージュの天井) の写真
大阪にある広いアジアンスタイルのおしゃれな玄関 (ベージュの壁、磁器タイルの床、グレーの床、板張り天井、ベージュの天井) の写真

The open porch on the front door.
サセックスにあるラグジュアリーな広いカントリー風のおしゃれな玄関 (ライムストーンの床、白いドア、白い床、板張り天井) の写真
サセックスにあるラグジュアリーな広いカントリー風のおしゃれな玄関 (ライムストーンの床、白いドア、白い床、板張り天井) の写真

The Client was looking for a lot of daily useful storage, but was also looking for an open entryway. The design combined seating and a variety of Custom Cabinetry to allow for storage of shoes, handbags, coats, hats, and gloves. The two drawer cabinet was designed with a balanced drawer layout, however inside is an additional pullout drawer to store/charge devices. We also incorporated a much needed kennel space for the new puppy, which was integrated into the lower portion of the new Custom Cabinetry Coat Closet. Completing the rooms functional storage was a tall utility cabinet to house the vacuum, mops, and buckets. The finishing touch was the 2/3 glass side entry door allowing plenty of natural light in, but also high enough to keep the dog from leaving nose prints on the glass.

他の地域にある高級な広いミッドセンチュリースタイルのおしゃれな玄関ロビー (グレーの壁、セラミックタイルの床、木目調のドア、マルチカラーの床、板張り天井、塗装板張りの壁) の写真

Nested above the foyer, this skylight opens and illuminates the space with an abundance natural light.
Custom windows, doors, and hardware designed and furnished by Thermally Broken Steel USA.
Other sources:
Mouth-blown Glass Chandelier by Semeurs d'Étoiles.
Western Hemlock walls and ceiling by reSAWN TIMBER Co.
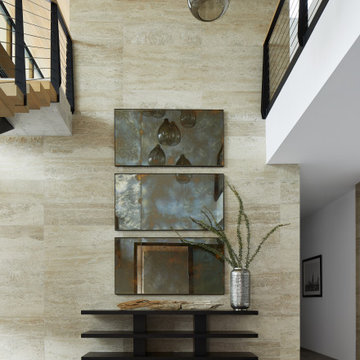
A wall of textured limestone at the entry to this modern home serves as the centerpiece for a triptych of metal art, which draw the eye to the main floor of the residence.
Project Details // Straight Edge
Phoenix, Arizona
Architecture: Drewett Works
Builder: Sonora West Development
Interior design: Laura Kehoe
Landscape architecture: Sonoran Landesign
Photographer: Laura Moss
https://www.drewettworks.com/straight-edge/

The formal entry with simple improvements, new front door and sidelite, lighting, cedar siding and wood columns wrapped in metal.
サンフランシスコにある高級な広いモダンスタイルのおしゃれな玄関ドア (ライムストーンの床、木目調のドア、白い床、板張り天井、板張り壁) の写真
サンフランシスコにある高級な広いモダンスタイルのおしゃれな玄関ドア (ライムストーンの床、木目調のドア、白い床、板張り天井、板張り壁) の写真
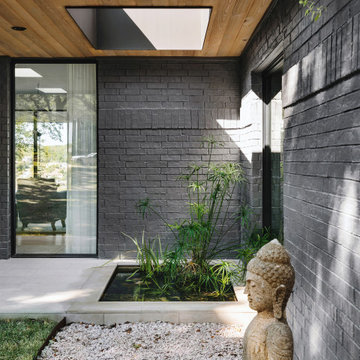
At the Entrance one is greeted by a small water garden lighted by a skylight. Serene and verdant this little oasis prefigures the river and the greenery just beyond the the front door.
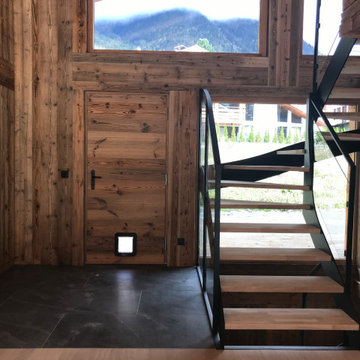
Hall d'entrée avec porte habillée en vieux bois brûlé soleil. Escalier en métal et chêne sur mesure. Bardage en vieux bois brulé soleil et sol en pierre noire. Placard d'entrée invisible en vieux bois brûlé soleil.
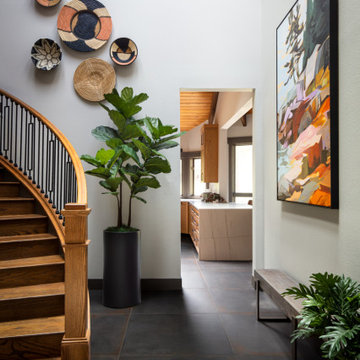
Colorful art by Jess Franks brings upsized personality to the entryway and its’ original curved stairway with updated balustrade and stair treads. Heated, large format ceramic tile flooring allows for easy clean up from snowy and dusty foot traffic and continues seamlessly into the kitchen and dining room.
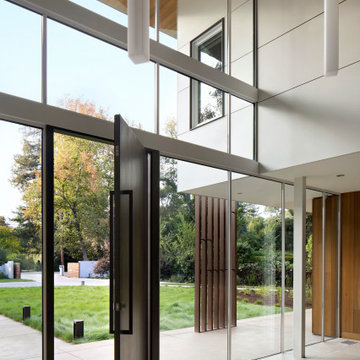
サンフランシスコにあるラグジュアリーな広いモダンスタイルのおしゃれな玄関ロビー (白い壁、磁器タイルの床、濃色木目調のドア、グレーの床、板張り天井、板張り壁) の写真
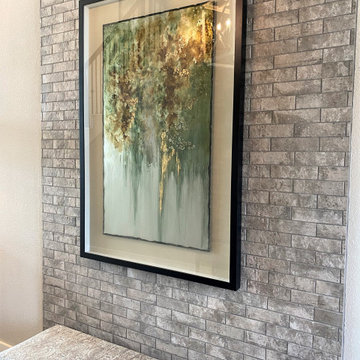
ヒューストンにあるお手頃価格の広いトランジショナルスタイルのおしゃれな玄関ロビー (グレーの壁、磁器タイルの床、黒いドア、板張り天井、レンガ壁) の写真
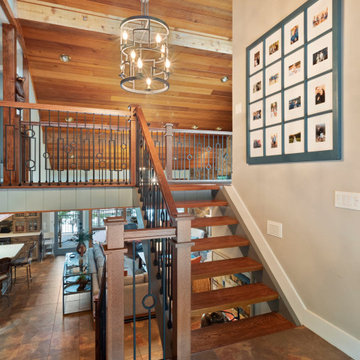
他の地域にある高級な広いミッドセンチュリースタイルのおしゃれな玄関ロビー (グレーの壁、セラミックタイルの床、木目調のドア、マルチカラーの床、板張り天井、塗装板張りの壁) の写真
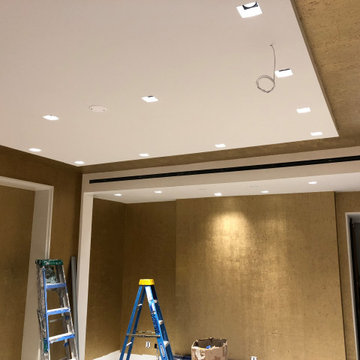
ニューヨークにある高級な広いシャビーシック調のおしゃれな玄関ドア (マルチカラーの壁、磁器タイルの床、緑のドア、マルチカラーの床、折り上げ天井、板張り天井、パネル壁、羽目板の壁、板張り壁) の写真
広い玄関 (板張り天井、セラミックタイルの床、ライムストーンの床、磁器タイルの床) の写真
1
