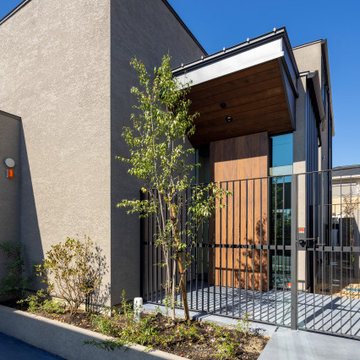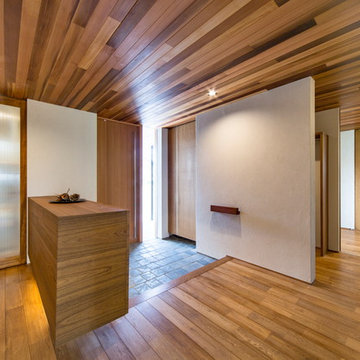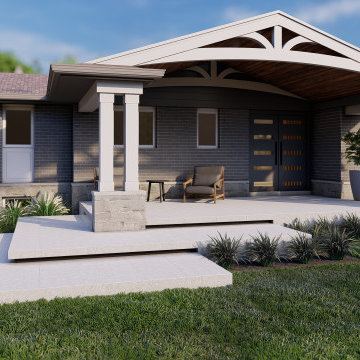青い玄関 (板張り天井、グレーの床、マルチカラーの床、オレンジの床) の写真
絞り込み:
資材コスト
並び替え:今日の人気順
写真 1〜15 枚目(全 15 枚)

Front covered entrance to tasteful modern contemporary house. A pleasing blend of materials.
ボストンにある高級な小さなコンテンポラリースタイルのおしゃれな玄関ドア (黒い壁、ガラスドア、グレーの床、板張り天井、板張り壁) の写真
ボストンにある高級な小さなコンテンポラリースタイルのおしゃれな玄関ドア (黒い壁、ガラスドア、グレーの床、板張り天井、板張り壁) の写真

Guadalajara, San Clemente Coastal Modern Remodel
This major remodel and addition set out to take full advantage of the incredible view and create a clear connection to both the front and rear yards. The clients really wanted a pool and a home that they could enjoy with their kids and take full advantage of the beautiful climate that Southern California has to offer. The existing front yard was completely given to the street, so privatizing the front yard with new landscaping and a low wall created an opportunity to connect the home to a private front yard. Upon entering the home a large staircase blocked the view through to the ocean so removing that space blocker opened up the view and created a large great room.
Indoor outdoor living was achieved through the usage of large sliding doors which allow that seamless connection to the patio space that overlooks a new pool and view to the ocean. A large garden is rare so a new pool and bocce ball court were integrated to encourage the outdoor active lifestyle that the clients love.
The clients love to travel and wanted display shelving and wall space to display the art they had collected all around the world. A natural material palette gives a warmth and texture to the modern design that creates a feeling that the home is lived in. Though a subtle change from the street, upon entering the front door the home opens up through the layers of space to a new lease on life with this remodel.

ロサンゼルスにある高級な中くらいなエクレクティックスタイルのおしゃれな玄関ドア (グレーの壁、コンクリートの床、淡色木目調のドア、グレーの床、板張り天井、板張り壁) の写真
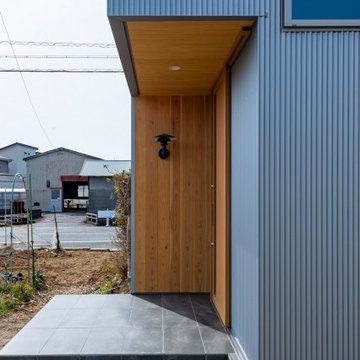
シルバーの金属製外j壁とナチュラルウッド(杉)との組み合わせは軽やかで優しいイメージに。玄関引き戸は木製。
他の地域にある高級な中くらいな和モダンなおしゃれな玄関ドア (メタリックの壁、セラミックタイルの床、木目調のドア、グレーの床、板張り天井、羽目板の壁、ベージュの天井) の写真
他の地域にある高級な中くらいな和モダンなおしゃれな玄関ドア (メタリックの壁、セラミックタイルの床、木目調のドア、グレーの床、板張り天井、羽目板の壁、ベージュの天井) の写真
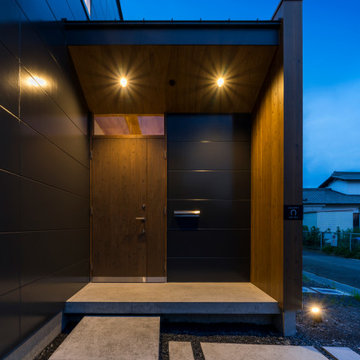
外観は、黒いBOXの手前にと木の壁を配したような構成としています。
木製ドアを開けると広々とした玄関。
正面には坪庭、右側には大きなシュークロゼット。
リビングダイニングルームは、大開口で屋外デッキとつながっているため、実際よりも広く感じられます。
100㎡以下のコンパクトな空間ですが、廊下などの移動空間を省略することで、リビングダイニングが少しでも広くなるようプランニングしています。
屋外デッキは、高い塀で外部からの視線をカットすることでプライバシーを確保しているため、のんびりくつろぐことができます。
家の名前にもなった『COCKPIT』と呼ばれる操縦席のような部屋は、いったん入ると出たくなくなる、超コンパクト空間です。
リビングの一角に設けたスタディコーナー、コンパクトな家事動線などを工夫しました。
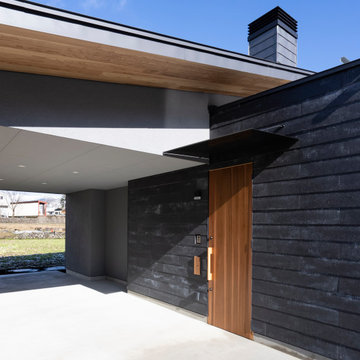
自然と共に暮らす家-薪ストーブとアウトドアリビング
木造2階建ての一戸建て・アウトドアリビング・土間リビング・薪ストーブ・吹抜のある住宅。
田園風景の中で、「建築・デザイン」×「自然・アウトドア」が融合し、「豊かな暮らし」を実現する住まいです。
他の地域にあるモダンスタイルのおしゃれな玄関ドア (グレーの壁、コンクリートの床、濃色木目調のドア、グレーの床、板張り天井、白い天井) の写真
他の地域にあるモダンスタイルのおしゃれな玄関ドア (グレーの壁、コンクリートの床、濃色木目調のドア、グレーの床、板張り天井、白い天井) の写真
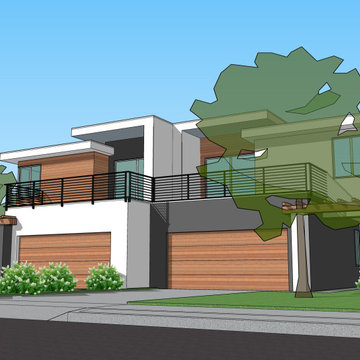
Design of the front elevation. Architectural technics were used to dismiss the repetition nature of the identical duplex floor plans.
サンフランシスコにある高級な広いコンテンポラリースタイルのおしゃれな玄関ロビー (白い壁、磁器タイルの床、赤いドア、グレーの床、板張り天井、板張り壁) の写真
サンフランシスコにある高級な広いコンテンポラリースタイルのおしゃれな玄関ロビー (白い壁、磁器タイルの床、赤いドア、グレーの床、板張り天井、板張り壁) の写真
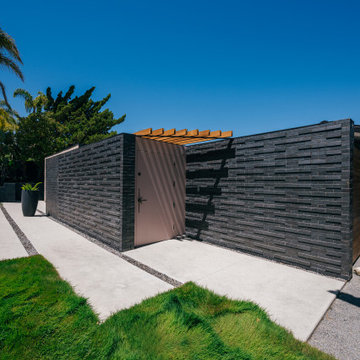
fescue grass meets staggered concrete pads that lead guests to the modern brick entry with natural wood trellis
オレンジカウンティにある高級な小さなミッドセンチュリースタイルのおしゃれな玄関ドア (黒い壁、コンクリートの床、紫のドア、グレーの床、板張り天井、レンガ壁) の写真
オレンジカウンティにある高級な小さなミッドセンチュリースタイルのおしゃれな玄関ドア (黒い壁、コンクリートの床、紫のドア、グレーの床、板張り天井、レンガ壁) の写真
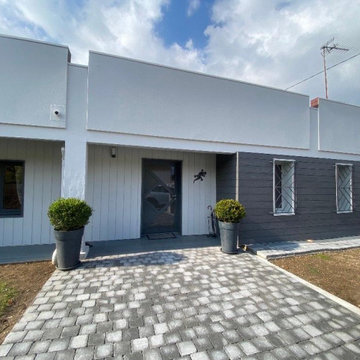
photo d'une maison après rénovation complète .
Au programme, isolation et embellissement de la maison avec un bardage éterclin pour un résultat plus tendance et dans le respect des rêgles d'urbanisme
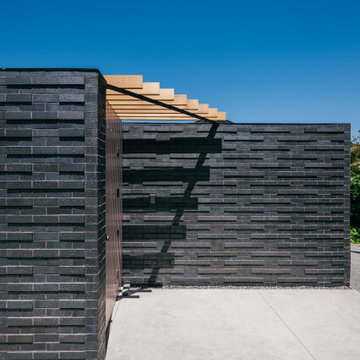
an angled wood trellis signifies the entry point between two textured black brick facade walls
オレンジカウンティにある高級な小さなミッドセンチュリースタイルのおしゃれな玄関ドア (黒い壁、コンクリートの床、紫のドア、グレーの床、板張り天井、レンガ壁) の写真
オレンジカウンティにある高級な小さなミッドセンチュリースタイルのおしゃれな玄関ドア (黒い壁、コンクリートの床、紫のドア、グレーの床、板張り天井、レンガ壁) の写真
青い玄関 (板張り天井、グレーの床、マルチカラーの床、オレンジの床) の写真
1


