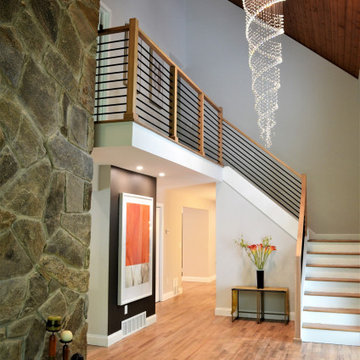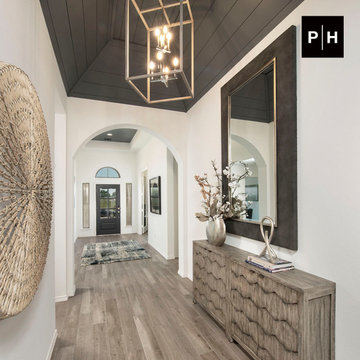青い、ブラウンの玄関 (板張り天井、コンクリートの床、淡色無垢フローリング) の写真
絞り込み:
資材コスト
並び替え:今日の人気順
写真 1〜20 枚目(全 90 枚)
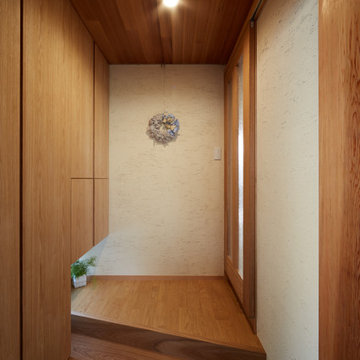
コンパクトに機能する玄関スペース。
左側が下足、コート収納
壁は漆喰
神戸にある小さなアジアンスタイルのおしゃれな玄関ホール (ベージュの壁、淡色無垢フローリング、淡色木目調のドア、ベージュの床、板張り天井) の写真
神戸にある小さなアジアンスタイルのおしゃれな玄関ホール (ベージュの壁、淡色無垢フローリング、淡色木目調のドア、ベージュの床、板張り天井) の写真

The exterior siding slides into the interior spaces at specific moments, contrasting with the interior designer's bold color choices to create a sense of the unexpected. Photography: Andrew Pogue Photography.

Layers of architecture sweep guests into the main entry.
ソルトレイクシティにあるモダンスタイルのおしゃれな玄関ドア (白い壁、コンクリートの床、淡色木目調のドア、グレーの床、板張り天井、レンガ壁) の写真
ソルトレイクシティにあるモダンスタイルのおしゃれな玄関ドア (白い壁、コンクリートの床、淡色木目調のドア、グレーの床、板張り天井、レンガ壁) の写真

Guadalajara, San Clemente Coastal Modern Remodel
This major remodel and addition set out to take full advantage of the incredible view and create a clear connection to both the front and rear yards. The clients really wanted a pool and a home that they could enjoy with their kids and take full advantage of the beautiful climate that Southern California has to offer. The existing front yard was completely given to the street, so privatizing the front yard with new landscaping and a low wall created an opportunity to connect the home to a private front yard. Upon entering the home a large staircase blocked the view through to the ocean so removing that space blocker opened up the view and created a large great room.
Indoor outdoor living was achieved through the usage of large sliding doors which allow that seamless connection to the patio space that overlooks a new pool and view to the ocean. A large garden is rare so a new pool and bocce ball court were integrated to encourage the outdoor active lifestyle that the clients love.
The clients love to travel and wanted display shelving and wall space to display the art they had collected all around the world. A natural material palette gives a warmth and texture to the modern design that creates a feeling that the home is lived in. Though a subtle change from the street, upon entering the front door the home opens up through the layers of space to a new lease on life with this remodel.

A place for everything
ボストンにある中くらいなビーチスタイルのおしゃれなマッドルーム (ベージュの壁、淡色無垢フローリング、白いドア、ベージュの床、板張り天井、板張り壁) の写真
ボストンにある中くらいなビーチスタイルのおしゃれなマッドルーム (ベージュの壁、淡色無垢フローリング、白いドア、ベージュの床、板張り天井、板張り壁) の写真

ロサンゼルスにある高級な中くらいなエクレクティックスタイルのおしゃれな玄関ドア (グレーの壁、コンクリートの床、淡色木目調のドア、グレーの床、板張り天井、板張り壁) の写真

Five Shadows' layout of the multiple buildings lends an elegance to the flow, while the relationship between spaces fosters a sense of intimacy.
Architecture by CLB – Jackson, Wyoming – Bozeman, Montana. Interiors by Philip Nimmo Design.

This modern waterfront home was built for today’s contemporary lifestyle with the comfort of a family cottage. Walloon Lake Residence is a stunning three-story waterfront home with beautiful proportions and extreme attention to detail to give both timelessness and character. Horizontal wood siding wraps the perimeter and is broken up by floor-to-ceiling windows and moments of natural stone veneer.
The exterior features graceful stone pillars and a glass door entrance that lead into a large living room, dining room, home bar, and kitchen perfect for entertaining. With walls of large windows throughout, the design makes the most of the lakefront views. A large screened porch and expansive platform patio provide space for lounging and grilling.
Inside, the wooden slat decorative ceiling in the living room draws your eye upwards. The linear fireplace surround and hearth are the focal point on the main level. The home bar serves as a gathering place between the living room and kitchen. A large island with seating for five anchors the open concept kitchen and dining room. The strikingly modern range hood and custom slab kitchen cabinets elevate the design.
The floating staircase in the foyer acts as an accent element. A spacious master suite is situated on the upper level. Featuring large windows, a tray ceiling, double vanity, and a walk-in closet. The large walkout basement hosts another wet bar for entertaining with modern island pendant lighting.
Walloon Lake is located within the Little Traverse Bay Watershed and empties into Lake Michigan. It is considered an outstanding ecological, aesthetic, and recreational resource. The lake itself is unique in its shape, with three “arms” and two “shores” as well as a “foot” where the downtown village exists. Walloon Lake is a thriving northern Michigan small town with tons of character and energy, from snowmobiling and ice fishing in the winter to morel hunting and hiking in the spring, boating and golfing in the summer, and wine tasting and color touring in the fall.

Double height entry with vaulted rift white oak ceiling and hand rail
サンフランシスコにある広いモダンスタイルのおしゃれな玄関ロビー (白い壁、淡色無垢フローリング、板張り天井) の写真
サンフランシスコにある広いモダンスタイルのおしゃれな玄関ロビー (白い壁、淡色無垢フローリング、板張り天井) の写真
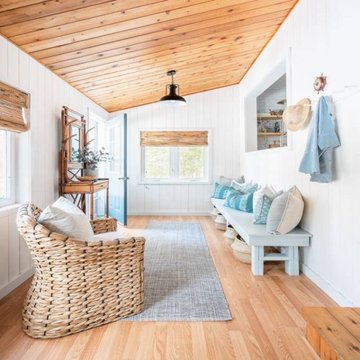
This coastal design is utterly perfect, from the wooden ceiling, to the natural bamboo shades, to the hint of turquoise. This just might be the most welcoming entry design we've ever seen.
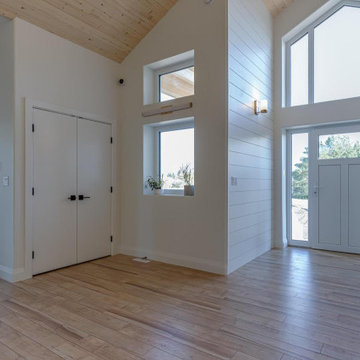
他の地域にあるお手頃価格の中くらいなカントリー風のおしゃれな玄関 (白い壁、淡色無垢フローリング、白いドア、ベージュの床、板張り天井、パネル壁) の写真

The formal proportions, material consistency, and painstaking craftsmanship in Five Shadows were all deliberately considered to enhance privacy, serenity, and a profound connection to the outdoors.
Architecture by CLB – Jackson, Wyoming – Bozeman, Montana.
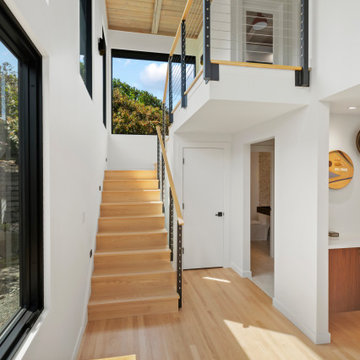
This entryway is full of light and warmth from natural wood tones of the floor and ceiling.
シアトルにある広いミッドセンチュリースタイルのおしゃれな玄関ロビー (白い壁、淡色無垢フローリング、板張り天井) の写真
シアトルにある広いミッドセンチュリースタイルのおしゃれな玄関ロビー (白い壁、淡色無垢フローリング、板張り天井) の写真
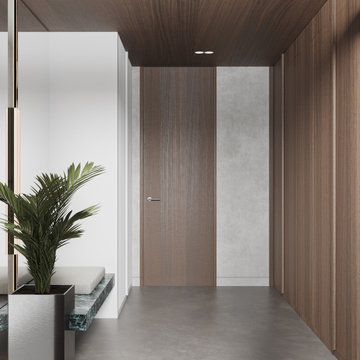
モスクワにある高級な広いコンテンポラリースタイルのおしゃれな玄関 (グレーの壁、ガラスドア、グレーの床、板張り天井、板張り壁、コンクリートの床) の写真

This front porch redesign in Scotch Plains, NJ provided a deep enough porch for good coverage for guests and deliveries. The warmth of the wood double doors was continued in the ceiling of the barrel vault. Galaxy Building, In House Photography.
青い、ブラウンの玄関 (板張り天井、コンクリートの床、淡色無垢フローリング) の写真
1



