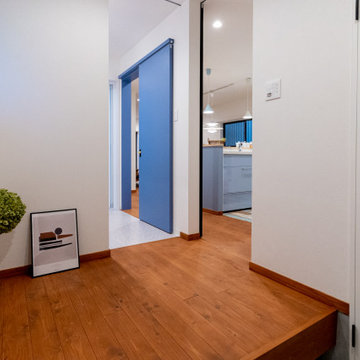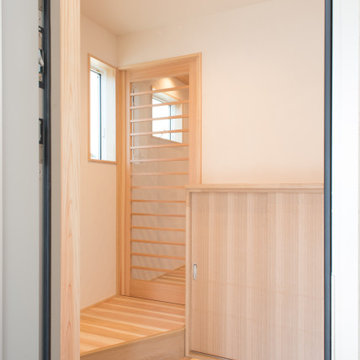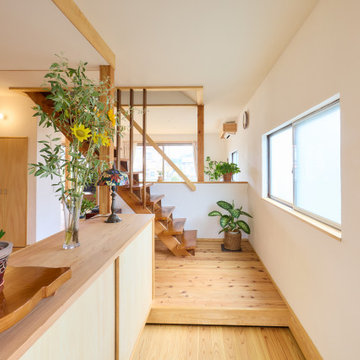ベージュの玄関 (クロスの天井、セラミックタイルの床、無垢フローリング、茶色い床) の写真
絞り込み:
資材コスト
並び替え:今日の人気順
写真 1〜12 枚目(全 12 枚)

This 6,000sf luxurious custom new construction 5-bedroom, 4-bath home combines elements of open-concept design with traditional, formal spaces, as well. Tall windows, large openings to the back yard, and clear views from room to room are abundant throughout. The 2-story entry boasts a gently curving stair, and a full view through openings to the glass-clad family room. The back stair is continuous from the basement to the finished 3rd floor / attic recreation room.
The interior is finished with the finest materials and detailing, with crown molding, coffered, tray and barrel vault ceilings, chair rail, arched openings, rounded corners, built-in niches and coves, wide halls, and 12' first floor ceilings with 10' second floor ceilings.
It sits at the end of a cul-de-sac in a wooded neighborhood, surrounded by old growth trees. The homeowners, who hail from Texas, believe that bigger is better, and this house was built to match their dreams. The brick - with stone and cast concrete accent elements - runs the full 3-stories of the home, on all sides. A paver driveway and covered patio are included, along with paver retaining wall carved into the hill, creating a secluded back yard play space for their young children.
Project photography by Kmieick Imagery.
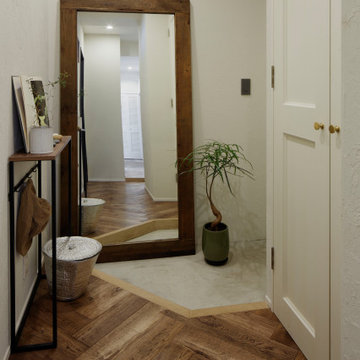
玄関土間のモルタルに、ヘリンボーン貼りの床材で、お客様お気に入りの、ショップのような雰囲気に仕上がりました。
東京23区にある中くらいなビーチスタイルのおしゃれな玄関 (白い壁、無垢フローリング、茶色い床、クロスの天井、塗装板張りの壁、白い天井) の写真
東京23区にある中くらいなビーチスタイルのおしゃれな玄関 (白い壁、無垢フローリング、茶色い床、クロスの天井、塗装板張りの壁、白い天井) の写真
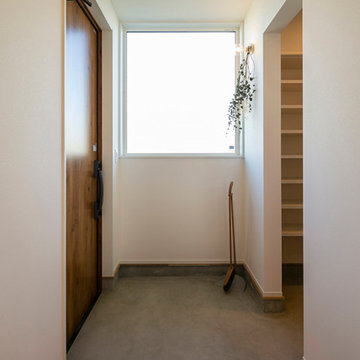
玄関スペースはいつもきれいに保てるように、ウォークスルー型の玄関収納を設けました。
他の地域にある低価格の中くらいな北欧スタイルのおしゃれな玄関ホール (白い壁、無垢フローリング、木目調のドア、茶色い床、クロスの天井、壁紙) の写真
他の地域にある低価格の中くらいな北欧スタイルのおしゃれな玄関ホール (白い壁、無垢フローリング、木目調のドア、茶色い床、クロスの天井、壁紙) の写真
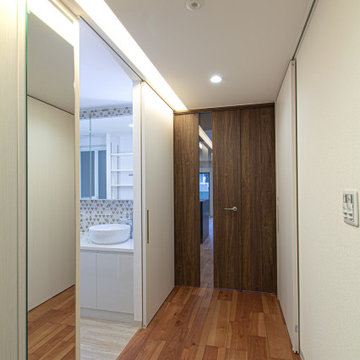
奥行を感じる照明計画として、天井にスリットの間接照明を組み込んで、光のラインをつくり伸ばす時で、奥行きや空間の流れを生み出しました。
ルーバー天井の家・東京都板橋区
他の地域にある低価格の小さなラスティックスタイルのおしゃれな玄関ホール (茶色い壁、無垢フローリング、濃色木目調のドア、茶色い床、クロスの天井、壁紙) の写真
他の地域にある低価格の小さなラスティックスタイルのおしゃれな玄関ホール (茶色い壁、無垢フローリング、濃色木目調のドア、茶色い床、クロスの天井、壁紙) の写真
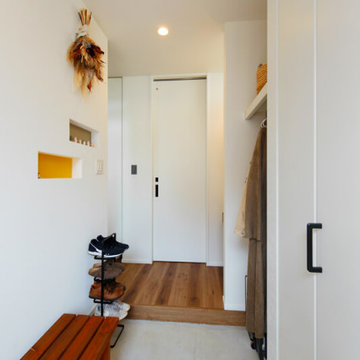
国分寺モデルハウスで見て、いいなと思ったエッグウォールを玄関回りに採用しました。ニッチなディスプレイが玄関のアクセントに。
他の地域にある中くらいなモダンスタイルのおしゃれな玄関 (白い壁、無垢フローリング、茶色い床、クロスの天井、壁紙、白い天井) の写真
他の地域にある中くらいなモダンスタイルのおしゃれな玄関 (白い壁、無垢フローリング、茶色い床、クロスの天井、壁紙、白い天井) の写真
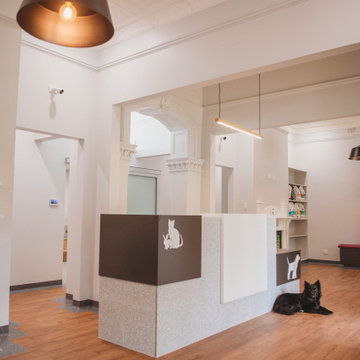
Wayville Clinic - Reception Area
アデレードにある広いモダンスタイルのおしゃれな玄関ロビー (白い壁、無垢フローリング、茶色い床、クロスの天井、羽目板の壁) の写真
アデレードにある広いモダンスタイルのおしゃれな玄関ロビー (白い壁、無垢フローリング、茶色い床、クロスの天井、羽目板の壁) の写真
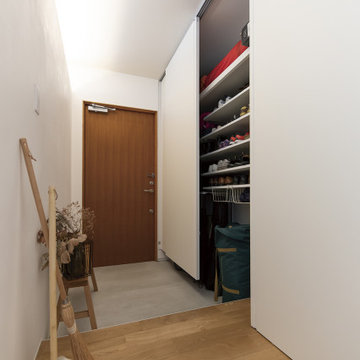
白と木とグレーだけのシンプルで美しい玄関。玄関にはリビングからの自然光が広がります。大容量の玄関収納は、4枚のハイドアですっきりと目隠し。ここに趣味のキャンプ・アウトドア用品、靴、生活用品まで収納可能。フルオープンできて取り出しやすく、吊り戸にして軽々と開閉できるように工夫も。地震でも取れにくい仕様に。
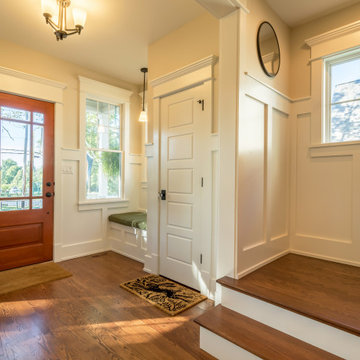
シカゴにある高級な中くらいなカントリー風のおしゃれな玄関ドア (黄色い壁、無垢フローリング、茶色いドア、茶色い床、クロスの天井、塗装板張りの壁、白い天井) の写真
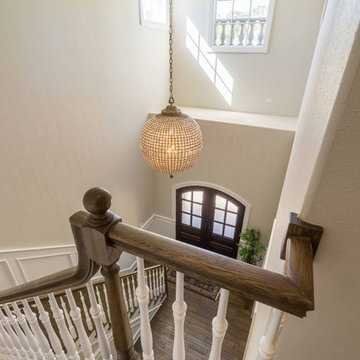
This 6,000sf luxurious custom new construction 5-bedroom, 4-bath home combines elements of open-concept design with traditional, formal spaces, as well. Tall windows, large openings to the back yard, and clear views from room to room are abundant throughout. The 2-story entry boasts a gently curving stair, and a full view through openings to the glass-clad family room. The back stair is continuous from the basement to the finished 3rd floor / attic recreation room.
The interior is finished with the finest materials and detailing, with crown molding, coffered, tray and barrel vault ceilings, chair rail, arched openings, rounded corners, built-in niches and coves, wide halls, and 12' first floor ceilings with 10' second floor ceilings.
It sits at the end of a cul-de-sac in a wooded neighborhood, surrounded by old growth trees. The homeowners, who hail from Texas, believe that bigger is better, and this house was built to match their dreams. The brick - with stone and cast concrete accent elements - runs the full 3-stories of the home, on all sides. A paver driveway and covered patio are included, along with paver retaining wall carved into the hill, creating a secluded back yard play space for their young children.
Project photography by Kmieick Imagery.
ベージュの玄関 (クロスの天井、セラミックタイルの床、無垢フローリング、茶色い床) の写真
1
