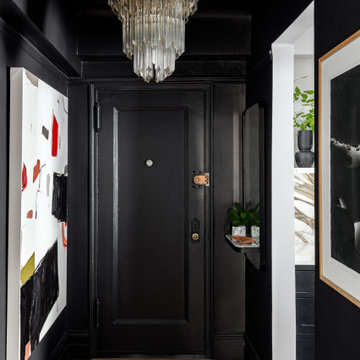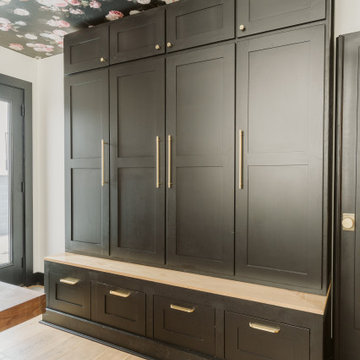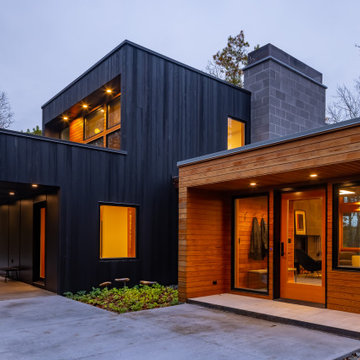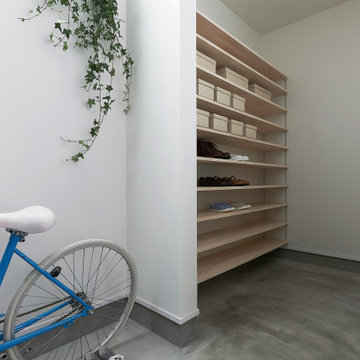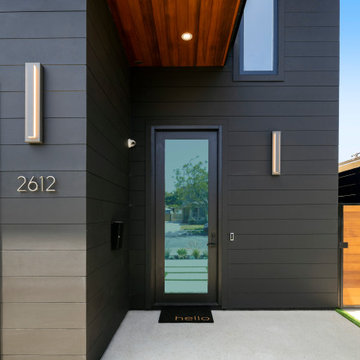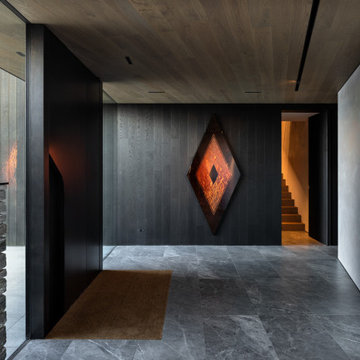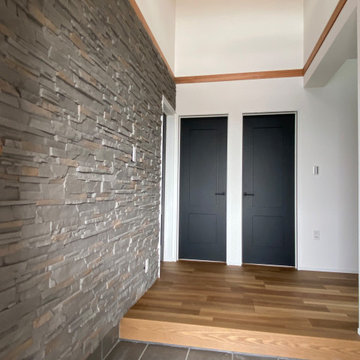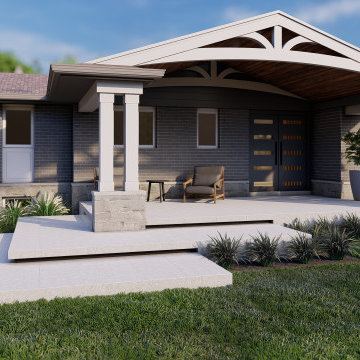玄関 (クロスの天井、板張り天井、黒い壁、赤い壁) の写真
絞り込み:
資材コスト
並び替え:今日の人気順
写真 1〜20 枚目(全 63 枚)
1/5

Part of our scope was the cedar gate and the house numbers.
オースティンにあるミッドセンチュリースタイルのおしゃれな玄関ラウンジ (黒い壁、コンクリートの床、オレンジのドア、板張り天井、板張り壁) の写真
オースティンにあるミッドセンチュリースタイルのおしゃれな玄関ラウンジ (黒い壁、コンクリートの床、オレンジのドア、板張り天井、板張り壁) の写真
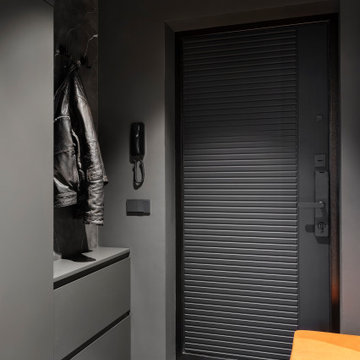
他の地域にあるお手頃価格の小さなコンテンポラリースタイルのおしゃれな玄関 (黒い壁、磁器タイルの床、黒いドア、黒い床、クロスの天井、壁紙) の写真

Front covered entrance to tasteful modern contemporary house. A pleasing blend of materials.
ボストンにある高級な小さなコンテンポラリースタイルのおしゃれな玄関ドア (黒い壁、ガラスドア、グレーの床、板張り天井、板張り壁) の写真
ボストンにある高級な小さなコンテンポラリースタイルのおしゃれな玄関ドア (黒い壁、ガラスドア、グレーの床、板張り天井、板張り壁) の写真

The interior view of the side entrance looking out onto the carport with extensive continuation of floor, wall, and ceiling materials.
Custom windows, doors, and hardware designed and furnished by Thermally Broken Steel USA.
Other sources:
Kuro Shou Sugi Ban Charred Cypress Cladding and Western Hemlock ceiling: reSAWN TIMBER Co.

a mid-century door pull detail at the smooth rose color entry panel complements and contrasts the texture and tone of the black brick exterior wall at the front facade
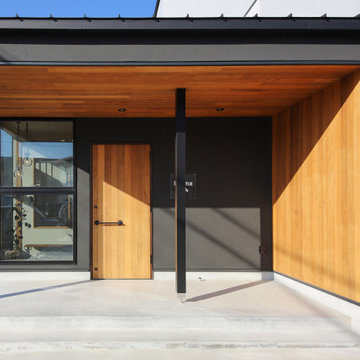
サロンへの入り口は、深い軒の出に天然木の板張りを施した印象的な仕上がりとなった。玄関横の大きな窓から、店内の様子を伺うことができる。
他の地域にあるモダンスタイルのおしゃれな玄関ホール (黒い壁、コンクリートの床、木目調のドア、グレーの床、板張り天井、塗装板張りの壁) の写真
他の地域にあるモダンスタイルのおしゃれな玄関ホール (黒い壁、コンクリートの床、木目調のドア、グレーの床、板張り天井、塗装板張りの壁) の写真
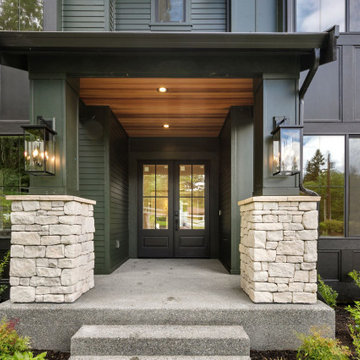
The Parthenon's Entryway welcomes you with a harmonious blend of elements that exude elegance and charm. The black siding creates a striking backdrop, while the light stonework adds texture and visual interest. The wooden soffit enhances the natural and inviting feel of the entryway. Black doors serve as a focal point, providing a bold and sophisticated entrance. The concrete slab leads the way, offering a sturdy and durable foundation. Together, these elements create an entryway that sets the tone for the architectural beauty and attention to detail found throughout the Parthenon.
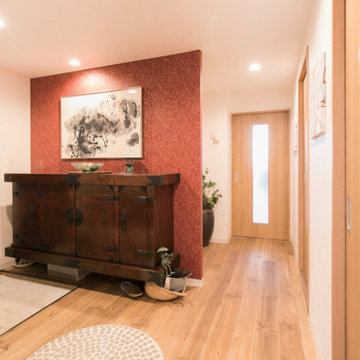
玄関の片面に民芸家具(ケヤキ)と墨画をディスプレイ。「オークションサイトで一目惚れして設計士さんに相談して入念に仕上がりを練りました」
福岡にあるアジアンスタイルのおしゃれな玄関 (赤い壁、濃色無垢フローリング、金属製ドア、クロスの天井、壁紙) の写真
福岡にあるアジアンスタイルのおしゃれな玄関 (赤い壁、濃色無垢フローリング、金属製ドア、クロスの天井、壁紙) の写真
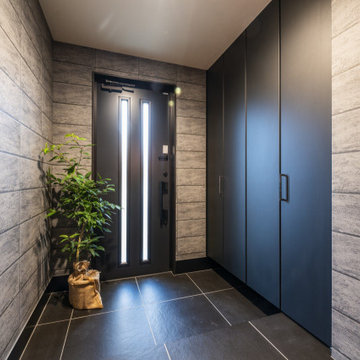
ナチュラル、自然素材のインテリアは苦手。
洗練されたシックなデザインにしたい。
ブラックの大判タイルや大理石のアクセント。
それぞれ部屋にも可変性のあるプランを考え。
家族のためだけの動線を考え、たったひとつ間取りにたどり着いた。
快適に暮らせるように断熱窓もトリプルガラスで覆った。
そんな理想を取り入れた建築計画を一緒に考えました。
そして、家族の想いがまたひとつカタチになりました。
外皮平均熱貫流率(UA値) : 0.42W/m2・K
気密測定隙間相当面積(C値):1.00cm2/m2
断熱等性能等級 : 等級[4]
一次エネルギー消費量等級 : 等級[5]
耐震等級 : 等級[3]
構造計算:許容応力度計算
仕様:
長期優良住宅認定
山形市産材利用拡大促進事業
やまがた健康住宅認定
山形の家づくり利子補給(寒さ対策・断熱化型)
家族構成:30代夫婦
施工面積:122.55 ㎡ ( 37.07 坪)
竣工:2020年12月

A delightful project bringing original features back to life with refurbishment to encaustic floor and decor to complement to create a stylish, working home.
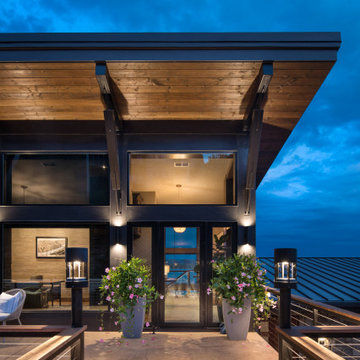
Due to the slope of the site a bridge was used to enter the house. Below the front patio is the garage. Views through the house were very important and the first thing you see going into the house is the view through to the lake.
Photos: © 2020 Matt Kocourek, All
Rights Reserved
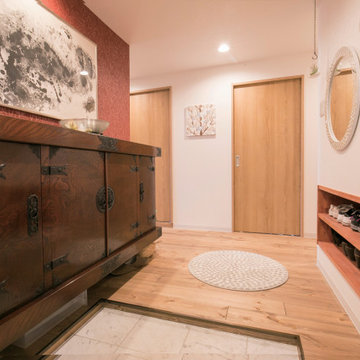
玄関の片面に民芸家具(ケヤキ)と墨画をディスプレイ。「オークションサイトで一目惚れして設計士さんに相談して入念に仕上がりを練りました」
福岡にあるアジアンスタイルのおしゃれな玄関 (赤い壁、濃色無垢フローリング、金属製ドア、クロスの天井、壁紙) の写真
福岡にあるアジアンスタイルのおしゃれな玄関 (赤い壁、濃色無垢フローリング、金属製ドア、クロスの天井、壁紙) の写真
玄関 (クロスの天井、板張り天井、黒い壁、赤い壁) の写真
1
