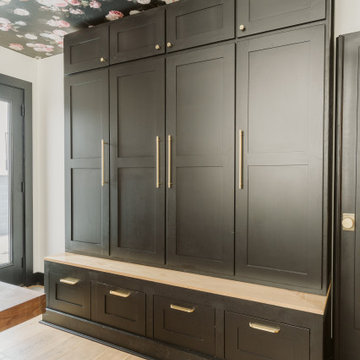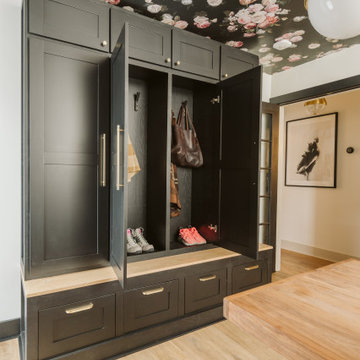マッドルーム (クロスの天井、板張り天井、茶色い床) の写真
絞り込み:
資材コスト
並び替え:今日の人気順
写真 1〜20 枚目(全 20 枚)
1/5

シカゴにあるラグジュアリーな広いトランジショナルスタイルのおしゃれなマッドルーム (グレーの壁、淡色無垢フローリング、茶色い床、板張り天井、木目調のドア) の写真
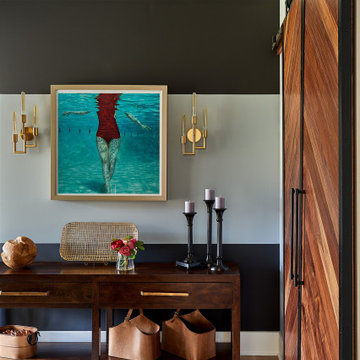
A Modern Farmhouse Mudroom and Pantry designed for the IDS Narrow Passage Show House by Interiors by Maloku. This fresh mix of farmhouse and modern elements creates a warm and inviting space!

Entry custom built storage lockers
他の地域にある中くらいなトラディショナルスタイルのおしゃれなマッドルーム (白い壁、無垢フローリング、木目調のドア、茶色い床、板張り天井) の写真
他の地域にある中くらいなトラディショナルスタイルのおしゃれなマッドルーム (白い壁、無垢フローリング、木目調のドア、茶色い床、板張り天井) の写真
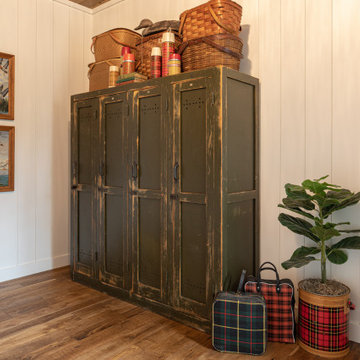
Our designer seamlessly blended utility and style in this captivating entryway setup. Antique green distressed lockers offer practical storage while serving as a vintage focal point. Complementing the lockers, we've placed vintage picnic baskets and plaid thermoses. We also utilized the client's collection of vintage duck artwork. The result is an entryway that's not only functional but also rich in character, making for an unforgettable first impression.

The back of this 1920s brick and siding Cape Cod gets a compact addition to create a new Family room, open Kitchen, Covered Entry, and Master Bedroom Suite above. European-styling of the interior was a consideration throughout the design process, as well as with the materials and finishes. The project includes all cabinetry, built-ins, shelving and trim work (even down to the towel bars!) custom made on site by the home owner.
Photography by Kmiecik Imagery
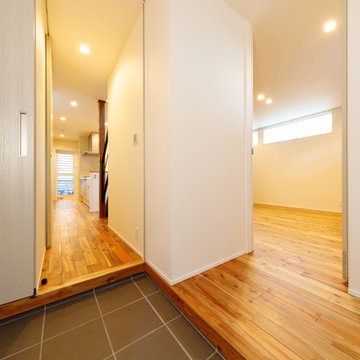
それぞれリビングとキッチンへつながる2WAYアプローチの土間玄関。キッチンの奥まで真っ直ぐに伸びた手洗い・買い物動線と、リビング・ダイニングへつながる来客動線を分けています。
東京都下にあるお手頃価格の中くらいなモダンスタイルのおしゃれなマッドルーム (白い壁、無垢フローリング、茶色い床、クロスの天井、壁紙) の写真
東京都下にあるお手頃価格の中くらいなモダンスタイルのおしゃれなマッドルーム (白い壁、無垢フローリング、茶色い床、クロスの天井、壁紙) の写真
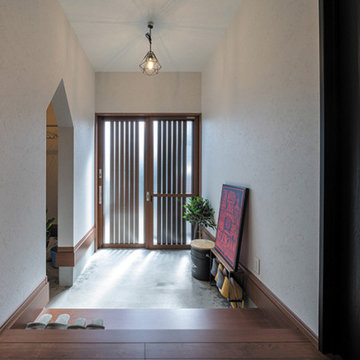
和風の外観にも玄関ホールにも合う引き戸は、YKK AP・れん樹。スリットガラスから採光でき、日中は玄関に光と明るさをもたらします。
ご要望のあった土間収納スペース分だけ玄関を広げて、三角垂れ壁の中に土間収納を設けました。
他の地域にあるトランジショナルスタイルのおしゃれな玄関 (白い壁、無垢フローリング、木目調のドア、茶色い床、クロスの天井、壁紙、白い天井) の写真
他の地域にあるトランジショナルスタイルのおしゃれな玄関 (白い壁、無垢フローリング、木目調のドア、茶色い床、クロスの天井、壁紙、白い天井) の写真
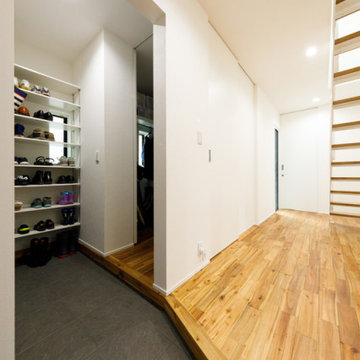
タイル貼りのシューズインクロークは、そのままファミリークローズにつながっています。ファミリークローゼットは、コートやジャケット、鞄など家族全員のおでかけグッズだけでなく、掃除機などの生活家電まですっかりしまえる大容量。収納と動線をシンプルにまとめた玄関回りの設計のおかげで、LDKにモノが散らかることもありません。
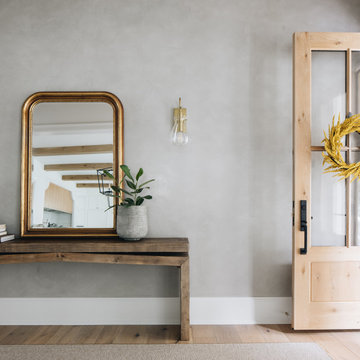
シカゴにあるラグジュアリーな広いトランジショナルスタイルのおしゃれなマッドルーム (グレーの壁、淡色無垢フローリング、茶色い床、木目調のドア、板張り天井) の写真
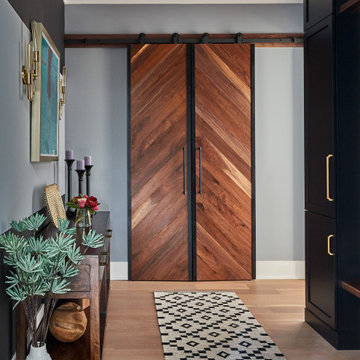
A Modern Farmhouse Mudroom and Pantry designed for the IDS Narrow Passage Show House by Interiors by Maloku. This fresh mix of farmhouse and modern elements creates a warm and inviting space!
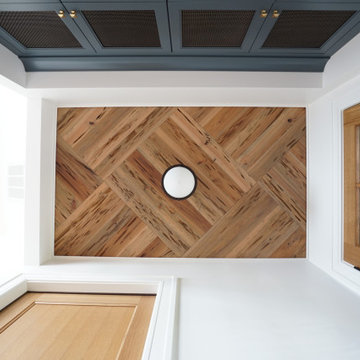
Entry custom built storage lockers
他の地域にある中くらいなトラディショナルスタイルのおしゃれなマッドルーム (白い壁、無垢フローリング、木目調のドア、茶色い床、板張り天井) の写真
他の地域にある中くらいなトラディショナルスタイルのおしゃれなマッドルーム (白い壁、無垢フローリング、木目調のドア、茶色い床、板張り天井) の写真
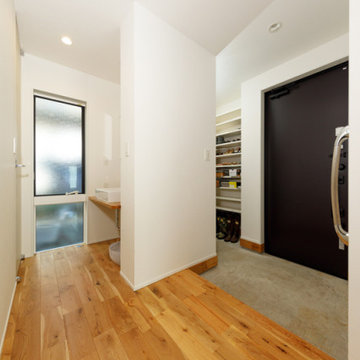
LDKとの境界をあいまいに、空間を一体化して使うことで、玄関を広く使うことができます。シューズインクローゼットを備えた玄関は収納力も十分で、玄関回りは撮影時の機材を並べて置いていても、中と外の行き来がスムーズにできるほど幅がありました。左右の窓から光が入ってくるので明るく、気持ちのいい空間に仕上がっています。
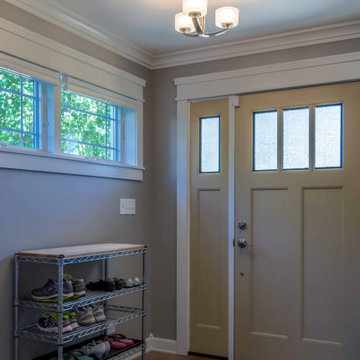
シカゴにある高級な中くらいなトランジショナルスタイルのおしゃれな玄関 (グレーの壁、セラミックタイルの床、茶色いドア、茶色い床、クロスの天井、羽目板の壁、白い天井) の写真
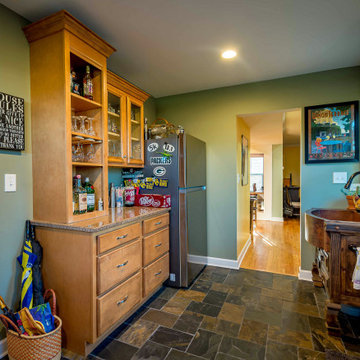
シカゴにある高級な中くらいなトランジショナルスタイルのおしゃれなマッドルーム (テラコッタタイルの床、茶色い床、クロスの天井、グレーの壁、白いドア、羽目板の壁) の写真

シカゴにある高級な中くらいなトランジショナルスタイルのおしゃれな玄関 (グレーの壁、セラミックタイルの床、茶色いドア、茶色い床、クロスの天井、羽目板の壁、白い天井) の写真
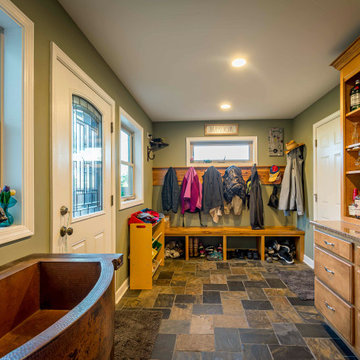
シカゴにある高級な中くらいなトランジショナルスタイルのおしゃれなマッドルーム (テラコッタタイルの床、茶色い床、クロスの天井、グレーの壁、白いドア、羽目板の壁) の写真
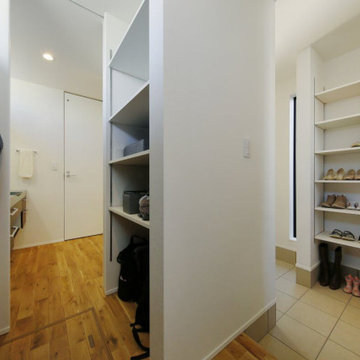
シューズクロークや多目的に利用できる棚、コートハンガーを設けた、収納たっぷりの玄関。
東京都下にある高級な中くらいなモダンスタイルのおしゃれな玄関 (白い壁、無垢フローリング、茶色い床、クロスの天井、壁紙、白い天井) の写真
東京都下にある高級な中くらいなモダンスタイルのおしゃれな玄関 (白い壁、無垢フローリング、茶色い床、クロスの天井、壁紙、白い天井) の写真
マッドルーム (クロスの天井、板張り天井、茶色い床) の写真
1

