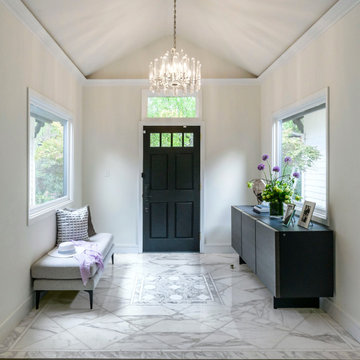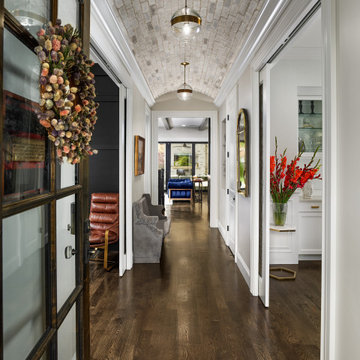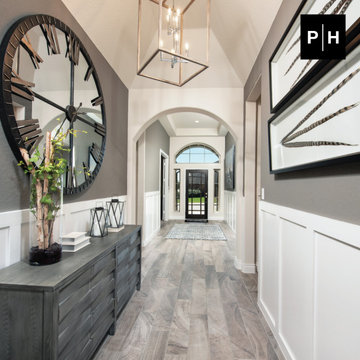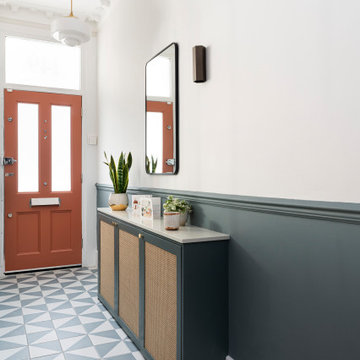玄関 (三角天井) の写真
絞り込み:
資材コスト
並び替え:今日の人気順
写真 1〜20 枚目(全 133 枚)
1/4

New Moroccan Villa on the Santa Barbara Riviera, overlooking the Pacific ocean and the city. In this terra cotta and deep blue home, we used natural stone mosaics and glass mosaics, along with custom carved stone columns. Every room is colorful with deep, rich colors. In the master bath we used blue stone mosaics on the groin vaulted ceiling of the shower. All the lighting was designed and made in Marrakesh, as were many furniture pieces. The entry black and white columns are also imported from Morocco. We also designed the carved doors and had them made in Marrakesh. Cabinetry doors we designed were carved in Canada. The carved plaster molding were made especially for us, and all was shipped in a large container (just before covid-19 hit the shipping world!) Thank you to our wonderful craftsman and enthusiastic vendors!
Project designed by Maraya Interior Design. From their beautiful resort town of Ojai, they serve clients in Montecito, Hope Ranch, Santa Ynez, Malibu and Calabasas, across the tri-county area of Santa Barbara, Ventura and Los Angeles, south to Hidden Hills and Calabasas.
Architecture by Thomas Ochsner in Santa Barbara, CA

In the capacious mudroom, the soft white walls are paired with slatted white oak, gray nanotech veneered lockers, and a white oak bench that blend together to create a space too beautiful to be called a mudroom. There is a secondary coat closet room allowing for plenty of storage for your 4-season needs.

Entry way entry way includes an art display vestibule. Gallery lighting sets illuminates commissioned sculpture, acrylic shaped chair and painting.
他の地域にある高級な小さなミッドセンチュリースタイルのおしゃれな玄関ラウンジ (グレーの壁、淡色無垢フローリング、紫のドア、ベージュの床、三角天井) の写真
他の地域にある高級な小さなミッドセンチュリースタイルのおしゃれな玄関ラウンジ (グレーの壁、淡色無垢フローリング、紫のドア、ベージュの床、三角天井) の写真

I worked with my client to create a home that looked and functioned beautifully whilst minimising the impact on the environment. We reused furniture where possible, sourced antiques and used sustainable products where possible, ensuring we combined deliveries and used UK based companies where possible. The result is a unique family home.
We retained as much of the original arts and crafts features of this entrance hall including the oak floors, stair and balustrade. Mixing patterns through the stair runner, antique rug and alcove wallpaper creates an airy, yet warm and unique entrance.

Espacio central del piso de diseño moderno e industrial con toques rústicos.
Separador de ambientes de lamas verticales y boxes de madera natural. Separa el espacio de entrada y la sala de estar y está `pensado para colocar discos de vinilo.
Se han recuperado los pavimentos hidráulicos originales, los ventanales de madera, las paredes de tocho visto y los techos de volta catalana.
Se han utilizado panelados de lamas de madera natural en cocina y bar y en el mobiliario a medida de la barra de bar y del mueble del espacio de entrada para que quede todo integrado.

Entry/Central stair hall features steel/ glass at both ends.
オースティンにある高級な広いトランジショナルスタイルのおしゃれな玄関ホール (白い壁、ライムストーンの床、ガラスドア、茶色い床、三角天井、全タイプの壁の仕上げ) の写真
オースティンにある高級な広いトランジショナルスタイルのおしゃれな玄関ホール (白い壁、ライムストーンの床、ガラスドア、茶色い床、三角天井、全タイプの壁の仕上げ) の写真

シアトルにあるミッドセンチュリースタイルのおしゃれな玄関ホール (白い壁、無垢フローリング、黒いドア、茶色い床、三角天井、板張り天井、塗装板張りの壁) の写真

Design is often more about architecture than it is about decor. We focused heavily on embellishing and highlighting the client's fantastic architectural details in the living spaces, which were widely open and connected by a long Foyer Hallway with incredible arches and tall ceilings. We used natural materials such as light silver limestone plaster and paint, added rustic stained wood to the columns, arches and pilasters, and added textural ledgestone to focal walls. We also added new chandeliers with crystal and mercury glass for a modern nudge to a more transitional envelope. The contrast of light stained shelves and custom wood barn door completed the refurbished Foyer Hallway.
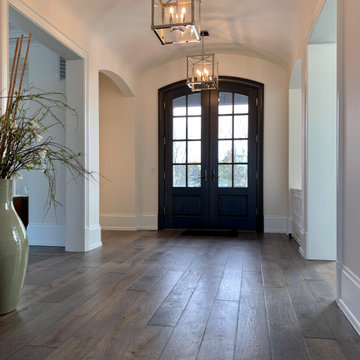
The view to the courtyard promises to be a singular experience. The pastoral color pallet and expansive windows pair well with the earth tone hand-scraped floor to create a modern yet classical all season luxury living space. Floor: 7″ wide-plank Vintage French Oak | Rustic Character | Victorian Collection hand scraped | pillowed edge | color Erin Grey |Satin Hardwax Oil. For more information please email us at: sales@signaturehardwoods.com
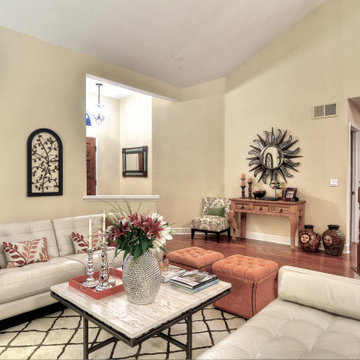
オレンジカウンティにあるお手頃価格の巨大な地中海スタイルのおしゃれな玄関ホール (ベージュの壁、濃色無垢フローリング、濃色木目調のドア、茶色い床、三角天井) の写真

A partition hides the coat rack and shoe selves from the dining area.
サンフランシスコにある小さなコンテンポラリースタイルのおしゃれな玄関ラウンジ (白い壁、濃色無垢フローリング、濃色木目調のドア、茶色い床、三角天井) の写真
サンフランシスコにある小さなコンテンポラリースタイルのおしゃれな玄関ラウンジ (白い壁、濃色無垢フローリング、濃色木目調のドア、茶色い床、三角天井) の写真

This grand entryway was given a fresh coat of white paint, to modernize this classic farmhouse. The Moravian Star ceiling pendant was selected to reflect the compass inlay in the floor. Rustic farmhouse accents and pillows were selected to warm the space.
玄関 (三角天井) の写真
1


