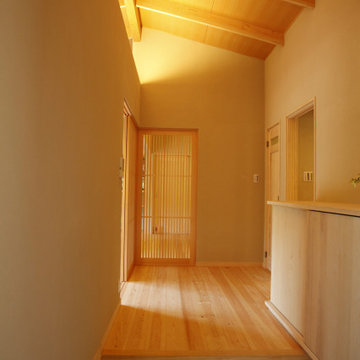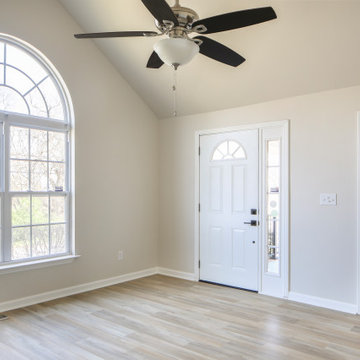小さな玄関 (三角天井、ベージュの壁、茶色い壁) の写真
絞り込み:
資材コスト
並び替え:今日の人気順
写真 1〜18 枚目(全 18 枚)
1/5

シアトルにある低価格の小さなラスティックスタイルのおしゃれなマッドルーム (グレーの床、板張り壁、茶色い壁、コンクリートの床、ガラスドア、三角天井、板張り天井) の写真

サンフランシスコにある高級な小さなミッドセンチュリースタイルのおしゃれな玄関ドア (茶色い壁、無垢フローリング、白いドア、三角天井、壁紙) の写真
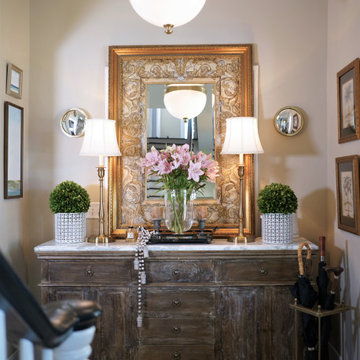
This is a shot of one of the gallery walls in The Coburn Hutchinson House in Summerville, SC at the Entry Foyer
チャールストンにある高級な小さなトラディショナルスタイルのおしゃれな玄関ロビー (ベージュの壁、無垢フローリング、黄色いドア、茶色い床、三角天井、全タイプの壁の仕上げ) の写真
チャールストンにある高級な小さなトラディショナルスタイルのおしゃれな玄関ロビー (ベージュの壁、無垢フローリング、黄色いドア、茶色い床、三角天井、全タイプの壁の仕上げ) の写真
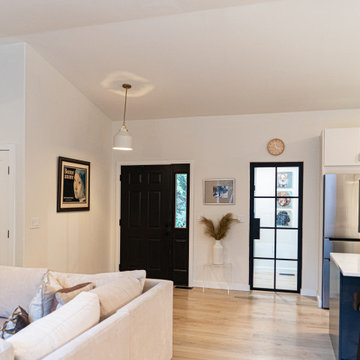
The original exterior door was utilized and repainted to save money, but a new black metal door was installed between the kitchen and the pantry/laundry room. All new white interior doors were installed throughout the home as well.
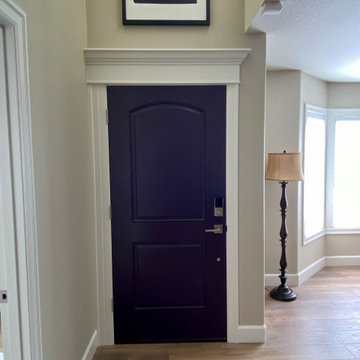
Monogram Interior Design, Monogram Builders LLC
ポートランドにあるお手頃価格の小さなトラディショナルスタイルのおしゃれな玄関ドア (ベージュの壁、無垢フローリング、紫のドア、茶色い床、三角天井) の写真
ポートランドにあるお手頃価格の小さなトラディショナルスタイルのおしゃれな玄関ドア (ベージュの壁、無垢フローリング、紫のドア、茶色い床、三角天井) の写真
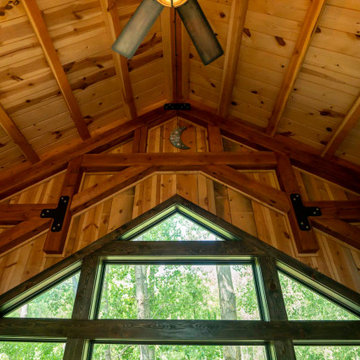
Timber frame cabin with vaulted ceiling
低価格の小さなラスティックスタイルのおしゃれな玄関 (茶色い壁、無垢フローリング、三角天井) の写真
低価格の小さなラスティックスタイルのおしゃれな玄関 (茶色い壁、無垢フローリング、三角天井) の写真
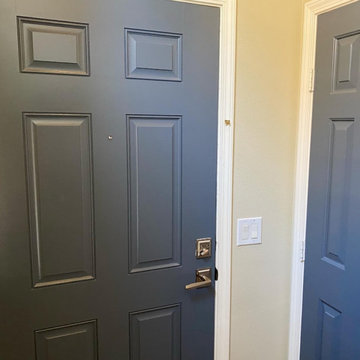
Staircase and entryway renovation.
Ground-floor private entry for second floor condo. Removed carpet on stairs, sanded off glue and filled holes, added staircase skirting and trim to cover gaps along the sides of the stairs, painted treads with high-durability exterior floor paint, hand-painted new riser boards in Spanish tile designs and coordinating solid colors to cover existing chipboard risers, and applied custom-made vinyl lettering to top riser for a unique welcome home statement piece. Also painted front door and coat closet door, replaced porcelain tile entry flooring with LVP flooring to match upstairs, and replaced door handles to updated nickel finish. Also placed mirror with shelf for keys and gallery-style artwork along staircase wall. Cost of the staircase renovation was approximately equal to the cost to remove stair carpet and install LVP flooring on stairs.
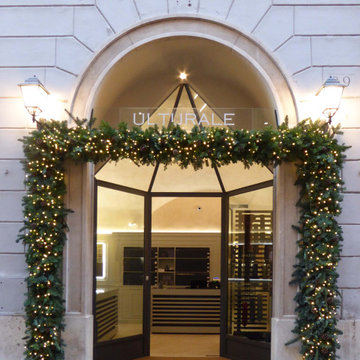
Una volta a botte che ci fa immergere immediatamente nella tradizione, ci invita ad attraversare l'ingresso formato da un'elegante vetrata tripartita, dall'insolita conformazione semi-esagonale.
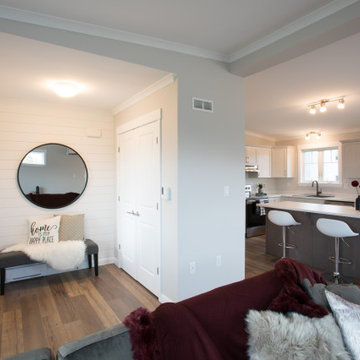
A spacious entry into your main living space nooked enough to provide transition. A 5' double doored closet greets you and your living room is to the right.
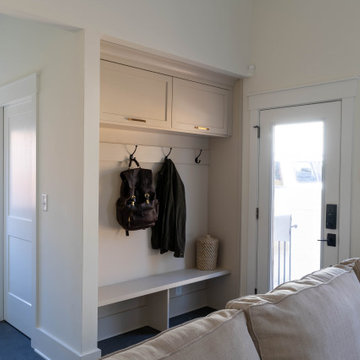
This once-closed haven now boasts vaulted ceilings, sleek modern finishes, and an open floor plan designed for hosting gatherings that leave a lasting impression. Skylights help drench the home in natural light, the home bar sets the stage for entertaining, while the unique bathroom floor tiles add that perfect touch of character. Every corner of this revamped space radiates a sense of newness, inviting you to experience a home reimagined.
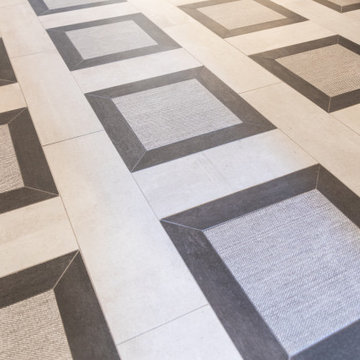
The tight entry had a large closet right when you walked in. By repositioning it we gave the entry a much needed open feeling with a fabulous custom tile floor.
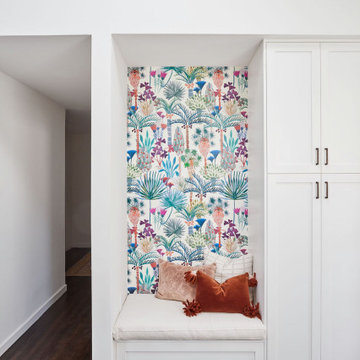
サンフランシスコにある高級な小さなミッドセンチュリースタイルのおしゃれな玄関ドア (茶色い壁、無垢フローリング、白いドア、三角天井、壁紙) の写真
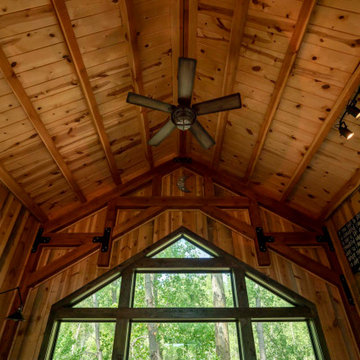
Timber frame cabin with vaulted ceiling
低価格の小さなラスティックスタイルのおしゃれな玄関 (茶色い壁、無垢フローリング、三角天井) の写真
低価格の小さなラスティックスタイルのおしゃれな玄関 (茶色い壁、無垢フローリング、三角天井) の写真
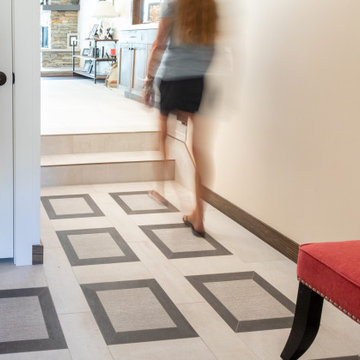
The tight entry had a large closet right when you walked in. By repositioning it we gave the entry a much needed open feeling with a fabulous custom tile floor.
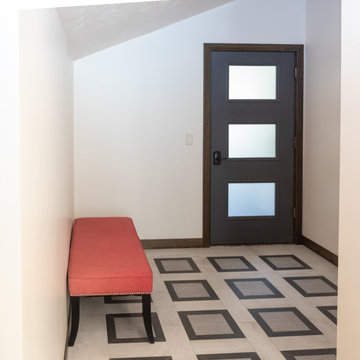
The tight entry had a large closet right when you walked in. By repositioning it we gave the entry a much needed open feeling with a fabulous custom tile floor.
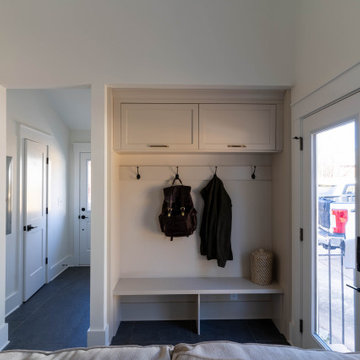
This once-closed haven now boasts vaulted ceilings, sleek modern finishes, and an open floor plan designed for hosting gatherings that leave a lasting impression. Skylights help drench the home in natural light, the home bar sets the stage for entertaining, while the unique bathroom floor tiles add that perfect touch of character. Every corner of this revamped space radiates a sense of newness, inviting you to experience a home reimagined.
小さな玄関 (三角天井、ベージュの壁、茶色い壁) の写真
1
