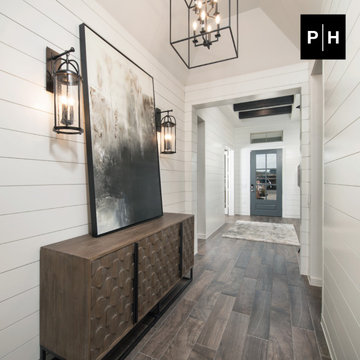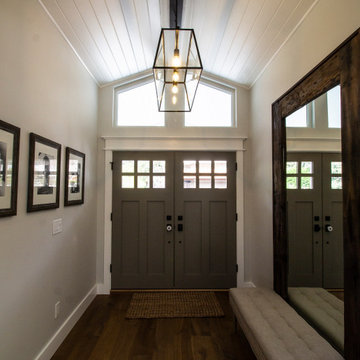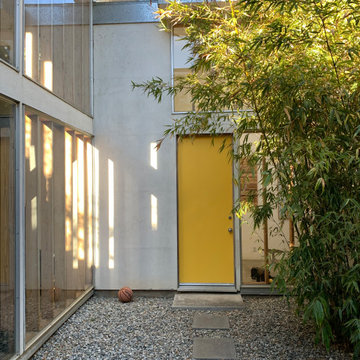玄関 (三角天井、グレーのドア、黄色いドア、白い壁) の写真
絞り込み:
資材コスト
並び替え:今日の人気順
写真 1〜20 枚目(全 26 枚)
1/5

This small entry includes a dark fireclay tile laid in a herringbone pattern paired with a bright, colorful front door.
他の地域にある高級な中くらいなミッドセンチュリースタイルのおしゃれな玄関ロビー (白い壁、セラミックタイルの床、黄色いドア、黒い床、三角天井) の写真
他の地域にある高級な中くらいなミッドセンチュリースタイルのおしゃれな玄関ロビー (白い壁、セラミックタイルの床、黄色いドア、黒い床、三角天井) の写真
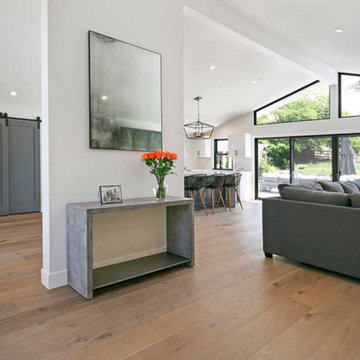
A partial wall was built for support and to create an aesthetic division of the rooms.
サンフランシスコにあるコンテンポラリースタイルのおしゃれな玄関ロビー (白い壁、淡色無垢フローリング、グレーのドア、ベージュの床、三角天井) の写真
サンフランシスコにあるコンテンポラリースタイルのおしゃれな玄関ロビー (白い壁、淡色無垢フローリング、グレーのドア、ベージュの床、三角天井) の写真
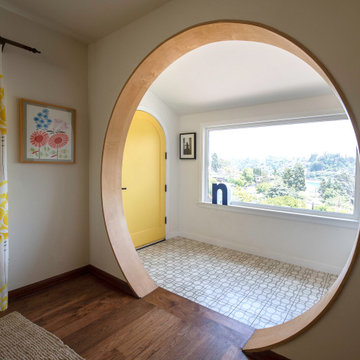
ロサンゼルスにある高級な広いエクレクティックスタイルのおしゃれな玄関ロビー (白い壁、コンクリートの床、黄色いドア、ベージュの床、三角天井) の写真
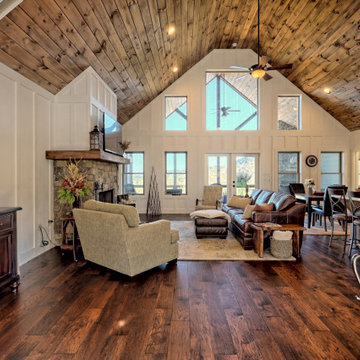
What a view! This custom-built, Craftsman style home overlooks the surrounding mountains and features board and batten and Farmhouse elements throughout.
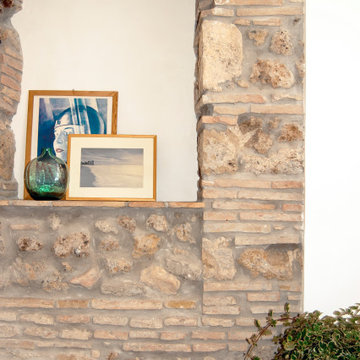
Ogni casa ha una storia da raccontare. La storia di questo piccolo bilocale nel centro storico di Orte (VT) racconta di stratificazioni e di passaggio del tempo...
Al piano terra, dove si trova l'ingresso dell'appartamento ho voluto lasciare il segno di questo trascorrere del tempo lasciando a vista parte della muratura originaria e conservando il rivestimento in pietra delle scale, consumato dal passaggio delle precedenti persone che lo hanno abitato.
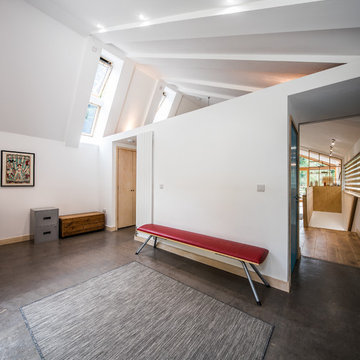
A contemporary hall with bench seating. Daylight floods into the space through multiple rooflights.
他の地域にある低価格の中くらいなコンテンポラリースタイルのおしゃれな玄関ホール (白い壁、コンクリートの床、グレーのドア、グレーの床、三角天井) の写真
他の地域にある低価格の中くらいなコンテンポラリースタイルのおしゃれな玄関ホール (白い壁、コンクリートの床、グレーのドア、グレーの床、三角天井) の写真
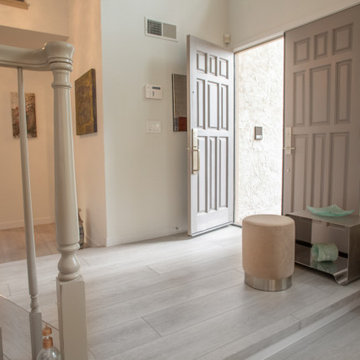
Influenced by classic Nordic design. Surprisingly flexible with furnishings. Amplify by continuing the clean modern aesthetic, or punctuate with statement pieces. With the Modin Collection, we have raised the bar on luxury vinyl plank. The result is a new standard in resilient flooring. Modin offers true embossed in register texture, a low sheen level, a rigid SPC core, an industry-leading wear layer, and so much more.
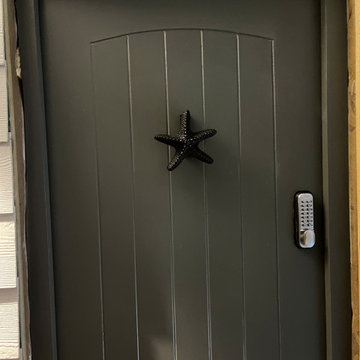
open plan living with everything you could need for a holiday home. With the added bonus of a balcony area.
A covered entrance for seating boots and coats
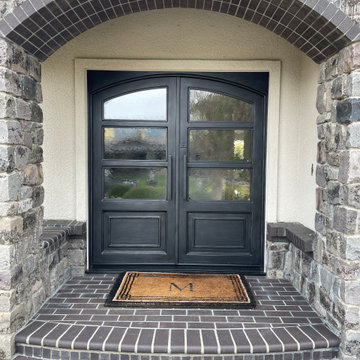
Pair of custom iron flat arched doors in rectangular frame.
サンフランシスコにあるお手頃価格の中くらいなトランジショナルスタイルのおしゃれな玄関ドア (白い壁、レンガの床、グレーのドア、三角天井) の写真
サンフランシスコにあるお手頃価格の中くらいなトランジショナルスタイルのおしゃれな玄関ドア (白い壁、レンガの床、グレーのドア、三角天井) の写真
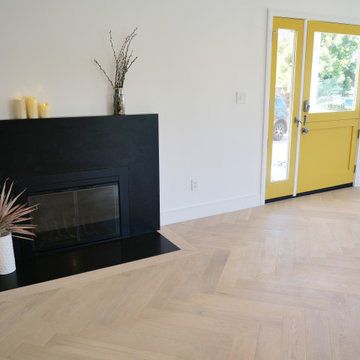
This Dutch door opens up to the open concept living area.
ロサンゼルスにある高級な中くらいなコンテンポラリースタイルのおしゃれな玄関ドア (白い壁、淡色無垢フローリング、黄色いドア、白い床、三角天井) の写真
ロサンゼルスにある高級な中くらいなコンテンポラリースタイルのおしゃれな玄関ドア (白い壁、淡色無垢フローリング、黄色いドア、白い床、三角天井) の写真
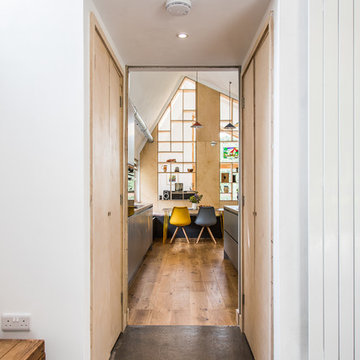
A view through to the open plan kitchen diner with plywood floor-to-ceiling feature storage wall.
他の地域にある低価格の中くらいなコンテンポラリースタイルのおしゃれな玄関ホール (白い壁、コンクリートの床、グレーのドア、マルチカラーの床、三角天井、板張り壁) の写真
他の地域にある低価格の中くらいなコンテンポラリースタイルのおしゃれな玄関ホール (白い壁、コンクリートの床、グレーのドア、マルチカラーの床、三角天井、板張り壁) の写真
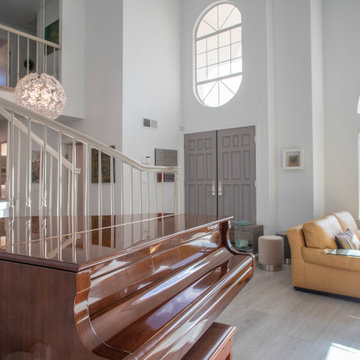
Influenced by classic Nordic design. Surprisingly flexible with furnishings. Amplify by continuing the clean modern aesthetic, or punctuate with statement pieces. With the Modin Collection, we have raised the bar on luxury vinyl plank. The result is a new standard in resilient flooring. Modin offers true embossed in register texture, a low sheen level, a rigid SPC core, an industry-leading wear layer, and so much more.
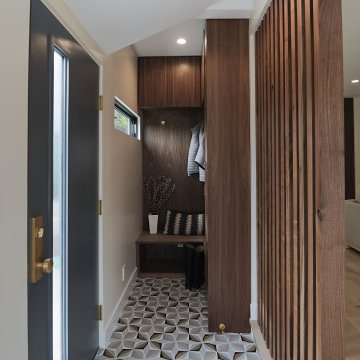
This is a Foyer addition to the entrance of the house, our client asked us to build an entry way with a small mud room, a custom walnut bench and closet system, tile floor, and custom walnut 2x4s as a divider.
玄関 (三角天井、グレーのドア、黄色いドア、白い壁) の写真
1




