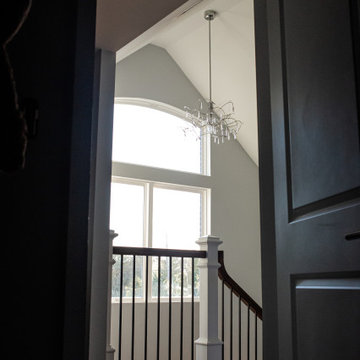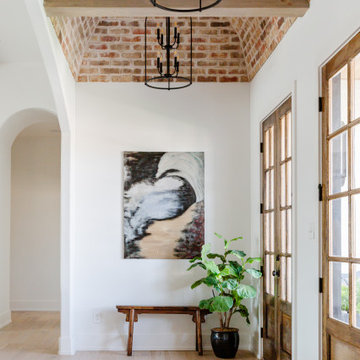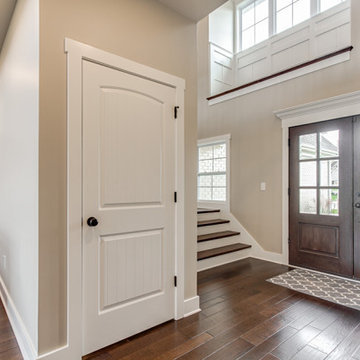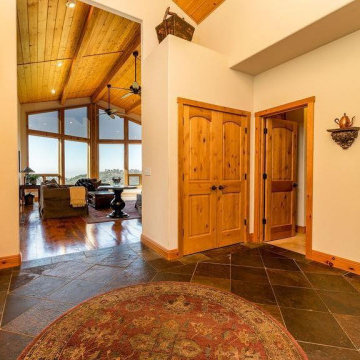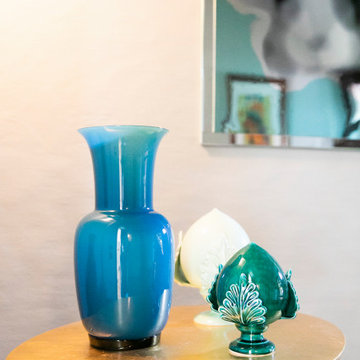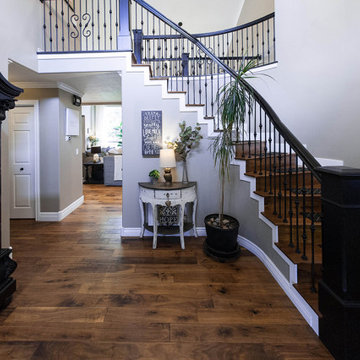玄関 (三角天井、青いドア、木目調のドア) の写真
絞り込み:
資材コスト
並び替え:今日の人気順
写真 81〜100 枚目(全 204 枚)
1/4
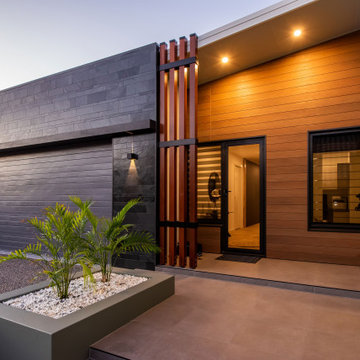
他の地域にある高級な広いコンテンポラリースタイルのおしゃれな玄関ホール (セラミックタイルの床、木目調のドア、グレーの床、三角天井、板張り壁) の写真
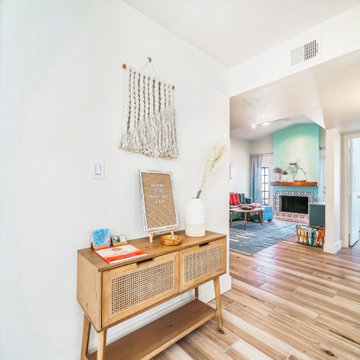
Hello there loves. The Prickly Pear AirBnB in Scottsdale, Arizona is a transformation of an outdated residential space into a vibrant, welcoming and quirky short term rental. As an Interior Designer, I envision how a house can be exponentially improved into a beautiful home and relish in the opportunity to support my clients take the steps to make those changes. It is a delicate balance of a family’s diverse style preferences, my personal artistic expression, the needs of the family who yearn to enjoy their home, and a symbiotic partnership built on mutual respect and trust. This is what I am truly passionate about and absolutely love doing. If the potential of working with me to create a healing & harmonious home is appealing to your family, reach out to me and I'd love to offer you a complimentary discovery call to determine whether we are an ideal fit. I'd also love to collaborate with professionals as a resource for your clientele. ?
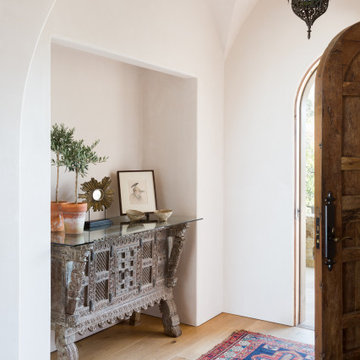
Entry with Moroccan Table
ロサンゼルスにあるラグジュアリーな中くらいな地中海スタイルのおしゃれな玄関ロビー (ベージュの壁、淡色無垢フローリング、木目調のドア、ベージュの床、三角天井) の写真
ロサンゼルスにあるラグジュアリーな中くらいな地中海スタイルのおしゃれな玄関ロビー (ベージュの壁、淡色無垢フローリング、木目調のドア、ベージュの床、三角天井) の写真
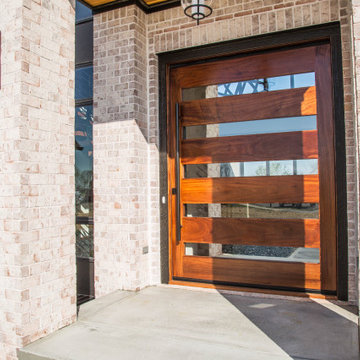
Light pours in through the five-light pivot door.
インディアナポリスにある高級な広いコンテンポラリースタイルのおしゃれな玄関ドア (ベージュの壁、無垢フローリング、木目調のドア、茶色い床、三角天井) の写真
インディアナポリスにある高級な広いコンテンポラリースタイルのおしゃれな玄関ドア (ベージュの壁、無垢フローリング、木目調のドア、茶色い床、三角天井) の写真
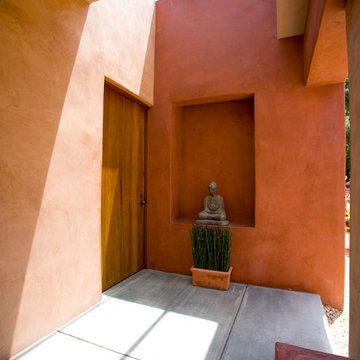
Mandeville Canyon Brentwood, Los Angeles luxury home modern minimalist entrance
ロサンゼルスにある巨大な地中海スタイルのおしゃれな玄関 (オレンジの壁、コンクリートの床、木目調のドア、グレーの床、三角天井、ベージュの天井) の写真
ロサンゼルスにある巨大な地中海スタイルのおしゃれな玄関 (オレンジの壁、コンクリートの床、木目調のドア、グレーの床、三角天井、ベージュの天井) の写真
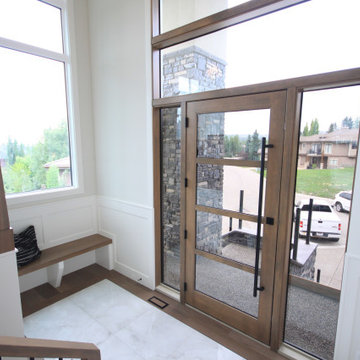
Upon entering this mid-level foyer that is filled with an abundance of natural light and views to the Rocky Mountains you have clear sightlines to both the main level and walkout level. The one-piece, wood, and glass front door, and window feature stretches up almost the entire 18' of the ceiling heights. A large, polished nickel chandelier, wainscoting detail on the walls and going up the stairs, white oak bench, and stunning white oak floors with a tile inlay complete the space perfectly.
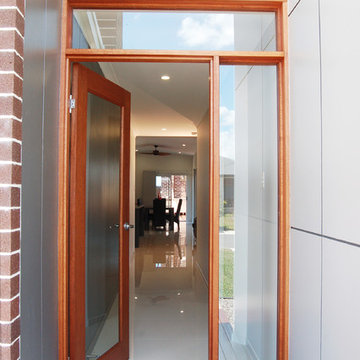
他の地域にある低価格の小さなコンテンポラリースタイルのおしゃれな玄関ドア (グレーの壁、無垢フローリング、木目調のドア、三角天井、羽目板の壁) の写真
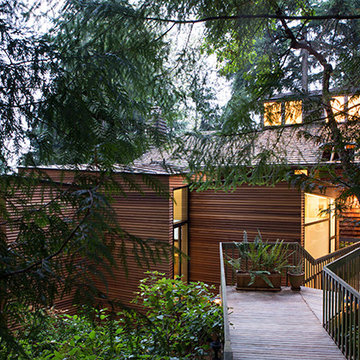
Main access to existing house passing by the addition. Photo by Coral von Zumwalt
シアトルにある高級な小さな北欧スタイルのおしゃれな玄関ドア (淡色無垢フローリング、木目調のドア、白い壁、三角天井) の写真
シアトルにある高級な小さな北欧スタイルのおしゃれな玄関ドア (淡色無垢フローリング、木目調のドア、白い壁、三角天井) の写真
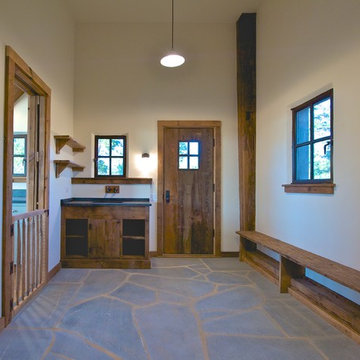
Paul Goossens
バーリントンにある広いコンテンポラリースタイルのおしゃれな玄関ロビー (白い壁、御影石の床、木目調のドア、グレーの床、三角天井、板張り壁、白い天井) の写真
バーリントンにある広いコンテンポラリースタイルのおしゃれな玄関ロビー (白い壁、御影石の床、木目調のドア、グレーの床、三角天井、板張り壁、白い天井) の写真
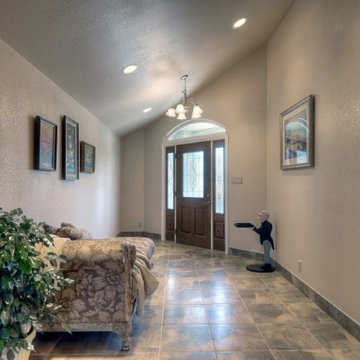
Interior entry foyer with vaulted ceilings
ソルトレイクシティにある高級なトラディショナルスタイルのおしゃれな玄関ロビー (ベージュの壁、セラミックタイルの床、木目調のドア、グレーの床、三角天井) の写真
ソルトレイクシティにある高級なトラディショナルスタイルのおしゃれな玄関ロビー (ベージュの壁、セラミックタイルの床、木目調のドア、グレーの床、三角天井) の写真
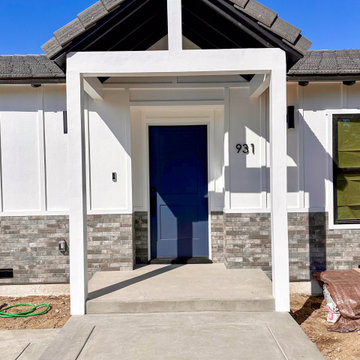
The enchanting entrance is framed by striking porch columns that serve as the perfect introduction to the timeless beauty that lies within.
These porch columns, with their clean lines and a hint of farmhouse simplicity, are a design masterpiece. Standing tall and proud, they support the porch and symbolize the transition from the outside world to the interior. The columns are more than architectural elements; they invite you to explore the comfort that awaits you.
Dressed in a classic white finish, these columns create a stunning contrast against the rich colors and textures of the farmhouse's exterior. The crisp, white backdrop allows them to stand out, accentuating the character and style of the entire home.
As you take in the images, you'll find that these porch columns are not just supportive structures; they are a visual delight, adding a touch of enchantment to the entrance. They represent the harmonious blend of modern aesthetics with farmhouse allure, setting the stage for a welcoming and utterly captivating home.
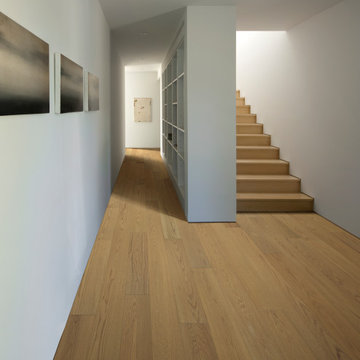
Clear Oak – The Serenity Collection offers a clean grade of uplifting tones & hues that compliment any interior, from classic & traditional to modern & minimal. The perfect selection where peace and style, merge.
Clear Oak is a CLEANPLUS Grade, meaning planks have limited pronounced color, variation and contrast.
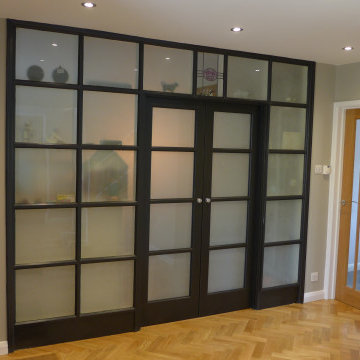
Hallway in box replacing carpet with oak parquet flooring. Arts and Crafts feel created by black joinery and pocket door to separate hall from dining room. Bespoke coat and shoe storage, and great lighting completed the scene.
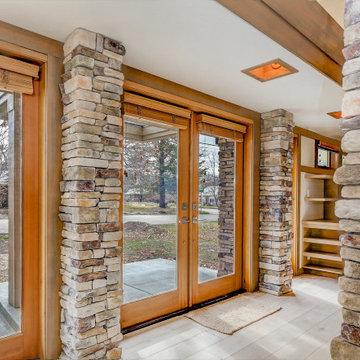
Front Entry as viewed from dining area. Interior Facias are stained hemlock. 4 foot soffits throughout house with light boxes also framed in hemlock.
玄関 (三角天井、青いドア、木目調のドア) の写真
5
