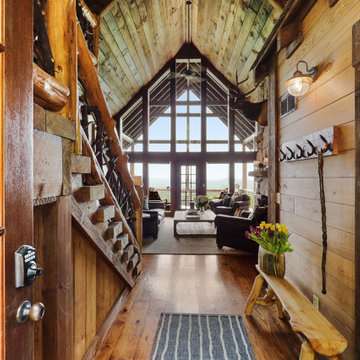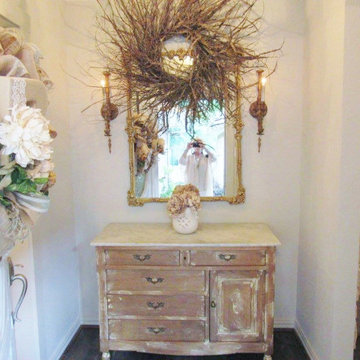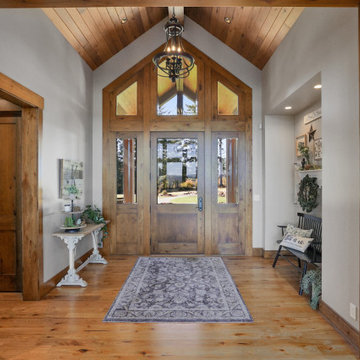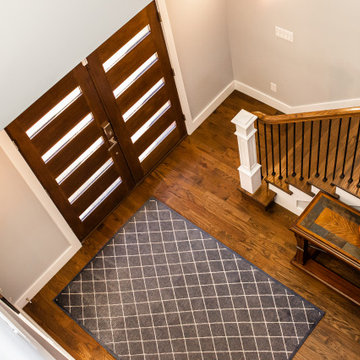玄関 (三角天井、無垢フローリング、トラバーチンの床) の写真
絞り込み:
資材コスト
並び替え:今日の人気順
写真 161〜180 枚目(全 326 枚)
1/4
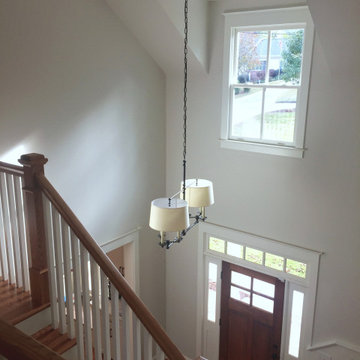
The central shed dormer, aligned with the entry door, casts light into the two story foyer, welcoming visitors to the home.
アトランタにある高級な中くらいなビーチスタイルのおしゃれな玄関ロビー (グレーの壁、無垢フローリング、三角天井、濃色木目調のドア、茶色い床) の写真
アトランタにある高級な中くらいなビーチスタイルのおしゃれな玄関ロビー (グレーの壁、無垢フローリング、三角天井、濃色木目調のドア、茶色い床) の写真
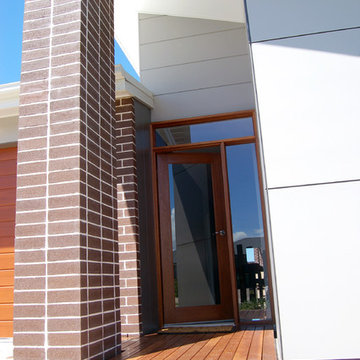
他の地域にある低価格の小さなコンテンポラリースタイルのおしゃれな玄関ドア (グレーの壁、無垢フローリング、木目調のドア、三角天井、羽目板の壁) の写真
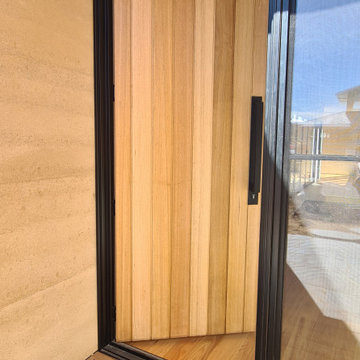
Custom crafted oversized timber front door with matt black entry handle with Rammed Earth wall
ジーロングにある高級な中くらいなビーチスタイルのおしゃれな玄関ロビー (ベージュの壁、無垢フローリング、淡色木目調のドア、ベージュの床、三角天井) の写真
ジーロングにある高級な中くらいなビーチスタイルのおしゃれな玄関ロビー (ベージュの壁、無垢フローリング、淡色木目調のドア、ベージュの床、三角天井) の写真
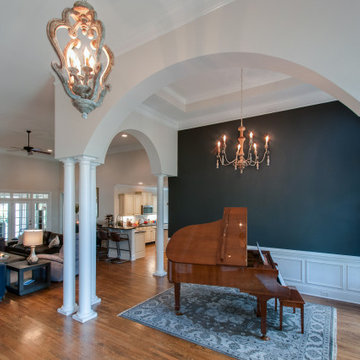
ナッシュビルにあるお手頃価格の中くらいなトラディショナルスタイルのおしゃれな玄関ロビー (グレーの壁、無垢フローリング、茶色い床、三角天井) の写真
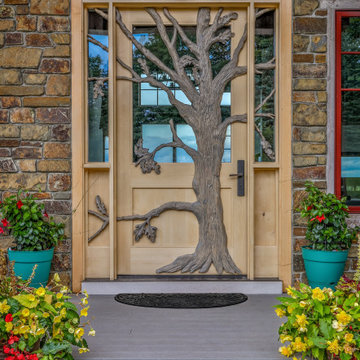
他の地域にある高級な広いサンタフェスタイルのおしゃれな玄関ドア (グレーの壁、無垢フローリング、淡色木目調のドア、茶色い床、三角天井) の写真
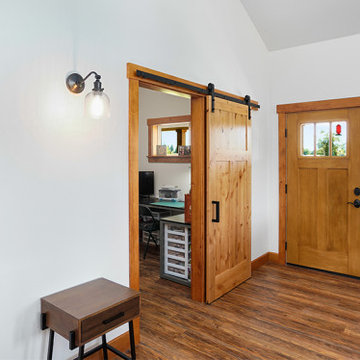
A local Corvallis family contacted G. Christianson Construction looking to build an accessory dwelling unit (commonly known as an ADU) for their parents. The family was seeking a rustic, cabin-like home with one bedroom, a generous closet, a craft room, a living-in-place-friendly bathroom with laundry, and a spacious great room for gathering. This 896-square-foot home is built only a few dozen feet from the main house on this property, making family visits quick and easy. Our designer, Anna Clink, planned the orientation of this home to capture the beautiful farm views to the West and South, with a back door that leads straight from the Kitchen to the main house. A second door exits onto the South-facing covered patio; a private and peaceful space for watching the sunrise or sunset in Corvallis. When standing at the center of the Kitchen island, a quick glance to the West gives a direct view of Mary’s Peak in the distance. The floor plan of this cabin allows for a circular path of travel (no dead-end rooms for a user to turn around in if they are using an assistive walking device). The Kitchen and Great Room lead into a Craft Room, which serves to buffer sound between it and the adjacent Bedroom. Through the Bedroom, one may exit onto the private patio, or continue through the Walk-in-Closet to the Bath & Laundry. The Bath & Laundry, in turn, open back into the Great Room. Wide doorways, clear maneuvering space in the Kitchen and bath, grab bars, and graspable hardware blend into the rustic charm of this new dwelling. Rustic Cherry raised panel cabinetry was used throughout the home, complimented by oiled bronze fixtures and lighting. The clients selected durable and low-maintenance quartz countertops, luxury vinyl plank flooring, porcelain tile, and cultured marble. The entire home is heated and cooled by two ductless mini-split units, and good indoor air quality is achieved with wall-mounted fresh air units.
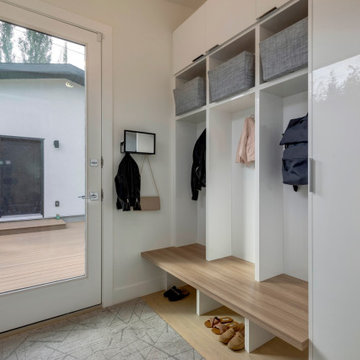
This functional and modern mudroom provides this family with sufficient storage for all their activities through a bright and clean aesthetic.
モダンスタイルのおしゃれなマッドルーム (白い壁、トラバーチンの床、白いドア、茶色い床、三角天井) の写真
モダンスタイルのおしゃれなマッドルーム (白い壁、トラバーチンの床、白いドア、茶色い床、三角天井) の写真
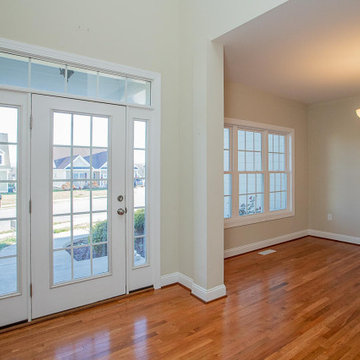
This beautiful home boasts mountain views and a stunning interior! You’re greeted by tall vaulted ceilings, an open staircase, and a fireplace just waiting to be warm.
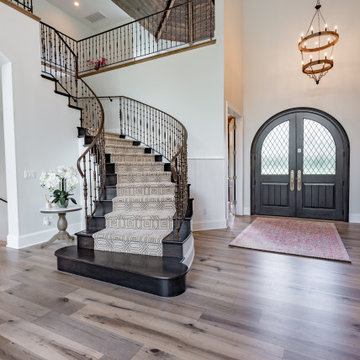
A grand entry way to say the least. This home features tall vaulted ceilings, a modern arched double door, grand staircase, and Orris Maple engineered floors from our True Collection.
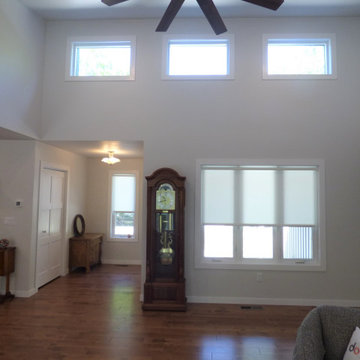
View from Living Room of Entry. Flat ceiling over entry opens into open Great Room space. Contemporary shed roof allows transom windows to let in the light.
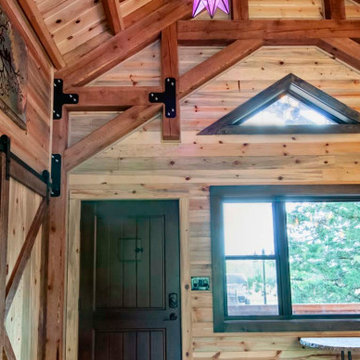
Interior front door of a post and beam cabin with vaulted timber frame ceilings.
他の地域にあるラスティックスタイルのおしゃれな玄関ドア (茶色い床、三角天井、塗装板張りの壁、ベージュの壁、無垢フローリング) の写真
他の地域にあるラスティックスタイルのおしゃれな玄関ドア (茶色い床、三角天井、塗装板張りの壁、ベージュの壁、無垢フローリング) の写真
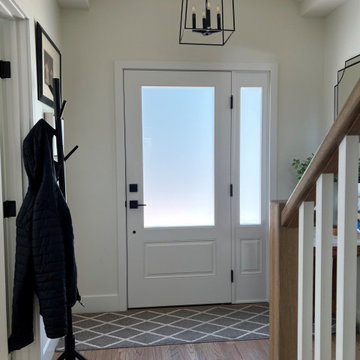
The new entry is bright and inviting.
サンフランシスコにある小さなトランジショナルスタイルのおしゃれな玄関ロビー (白い壁、無垢フローリング、白いドア、茶色い床、三角天井) の写真
サンフランシスコにある小さなトランジショナルスタイルのおしゃれな玄関ロビー (白い壁、無垢フローリング、白いドア、茶色い床、三角天井) の写真
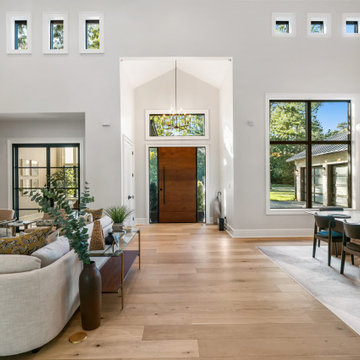
The design is open concept with dining room across from the living room and open to the kitchen.
ヒューストンにあるラグジュアリーな巨大なコンテンポラリースタイルのおしゃれな玄関ロビー (グレーの壁、無垢フローリング、木目調のドア、三角天井) の写真
ヒューストンにあるラグジュアリーな巨大なコンテンポラリースタイルのおしゃれな玄関ロビー (グレーの壁、無垢フローリング、木目調のドア、三角天井) の写真
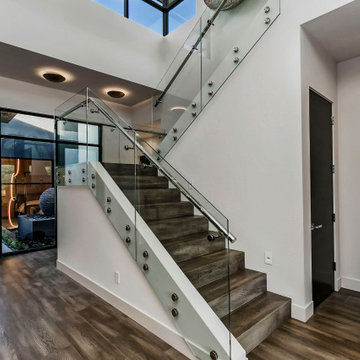
This beautiful house showcases a modern architectural style with a sophisticated blend of minimalist design and functional elegance. Clean lines and flat roof profiles give the structure a contemporary edge, while the harmonious color palette of neutral tones complements the natural surroundings. The use of large windows and glass garage doors not only provides an abundance of natural light but also fosters a seamless indoor-outdoor connection. Strategic exterior lighting accentuates the building's geometry, creating a warm and inviting ambiance that beckons at twilight. Landscaping is thoughtfully integrated, with well-manicured lawns and vibrant plantings that add a touch of color and life to the serene setting. This home's exterior is a testament to modern luxury living, blending chic design with the beauty of the natural environment.
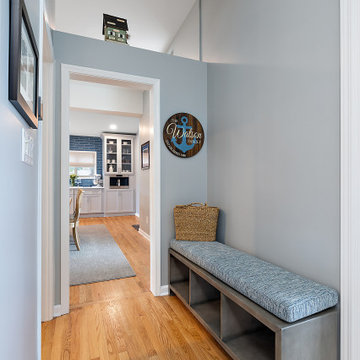
Cabinetry: Showplace Framed
Style: Sonoma w/ Matching Five Piece Drawer Headers
Finish: Kitchen Perimeter and Wet Bar in Simpli Gray; Kitchen Island in Hale Navy
Countertops: (Solid Surfaces Unlimited) Elgin Quartz
Plumbing: (Progressive Plumbing) Kitchen and Wet Bar- Blanco Precis Super/Liven/Precis 21” in Concrete; Delta Mateo Pull-Down faucet in Stainless; Bathroom – Delta Stryke in Stainless
Hardware: (Top Knobs) Ellis Cabinetry & Appliance Pulls in Brushed Satin Nickel
Tile: (Beaver Tile) Kitchen and Wet Bar– Robins Egg 3” x 12” Glossy
Flooring: (Krauseneck) Living Room Bound Rugs, Stair Runners, and Family Room Carpeting – Cedarbrook Seacliff
Drapery/Electric Roller Shades/Cushion – Mariella’s Custom Drapery
Interior Design/Furniture, Lighting & Fixture Selection: Devon Moore
Cabinetry Designer: Devon Moore
Contractor: Stonik Services
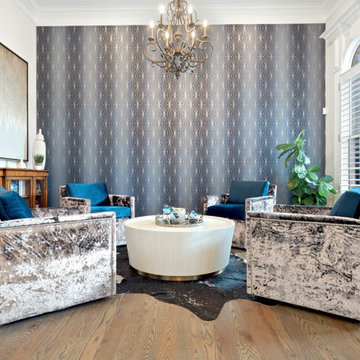
We are bringing back the unexpected yet revered Parlor with the intention to go back to a time of togetherness, entertainment, gathering to tell stories, enjoy some spirits and fraternize. These space is adorned with 4 velvet swivel chairs, a round cocktail table and this room sits upon the front entrance Foyer, immediately captivating you and welcoming every visitor in to gather and stay a while.
玄関 (三角天井、無垢フローリング、トラバーチンの床) の写真
9
