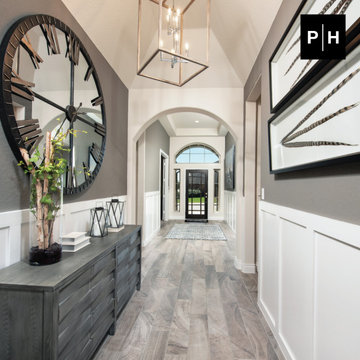玄関 (三角天井、淡色無垢フローリング、畳、グレーの壁) の写真
絞り込み:
資材コスト
並び替え:今日の人気順
写真 1〜20 枚目(全 48 枚)
1/5

Entry way entry way includes an art display vestibule. Gallery lighting sets illuminates commissioned sculpture, acrylic shaped chair and painting.
他の地域にある高級な小さなミッドセンチュリースタイルのおしゃれな玄関ラウンジ (グレーの壁、淡色無垢フローリング、紫のドア、ベージュの床、三角天井) の写真
他の地域にある高級な小さなミッドセンチュリースタイルのおしゃれな玄関ラウンジ (グレーの壁、淡色無垢フローリング、紫のドア、ベージュの床、三角天井) の写真

This "drop zone" for coats, hats and shoes makes the most of a tight entry area by providing a well-lit place to sit and transition to home. The sconces are West Elm and the coat hooks are Restoration Hardware in the Dover line.

Entry into a modern family home filled with color and textures.
カルガリーにある高級な中くらいなモダンスタイルのおしゃれな玄関ロビー (グレーの壁、淡色無垢フローリング、淡色木目調のドア、ベージュの床、三角天井、壁紙) の写真
カルガリーにある高級な中くらいなモダンスタイルのおしゃれな玄関ロビー (グレーの壁、淡色無垢フローリング、淡色木目調のドア、ベージュの床、三角天井、壁紙) の写真

サンフランシスコにあるお手頃価格の小さなトランジショナルスタイルのおしゃれな玄関ロビー (グレーの壁、淡色無垢フローリング、茶色いドア、グレーの床、三角天井) の写真
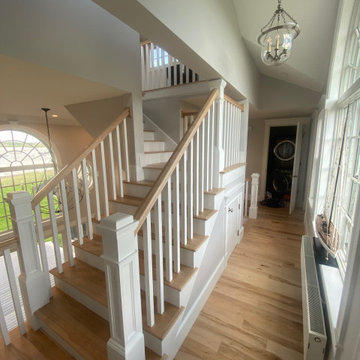
ポートランド(メイン)にあるラグジュアリーな巨大なおしゃれな玄関ホール (グレーの壁、淡色無垢フローリング、濃色木目調のドア、マルチカラーの床、三角天井) の写真
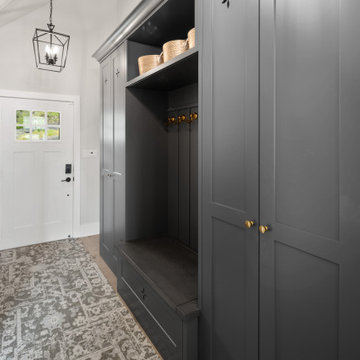
Entryway in Traditional style custom home. Vaulted ceilings. Typical entryway closet excluded in design in favour of built-in wardrobe and bench.
バンクーバーにあるトラディショナルスタイルのおしゃれな玄関ホール (グレーの壁、淡色無垢フローリング、白いドア、茶色い床、三角天井) の写真
バンクーバーにあるトラディショナルスタイルのおしゃれな玄関ホール (グレーの壁、淡色無垢フローリング、白いドア、茶色い床、三角天井) の写真
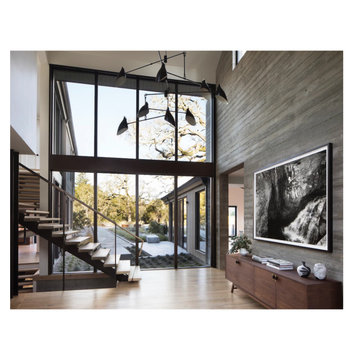
Wood-textured concrete entry wall
サンフランシスコにあるモダンスタイルのおしゃれな玄関ロビー (三角天井、淡色無垢フローリング、グレーの壁、レンガ壁) の写真
サンフランシスコにあるモダンスタイルのおしゃれな玄関ロビー (三角天井、淡色無垢フローリング、グレーの壁、レンガ壁) の写真
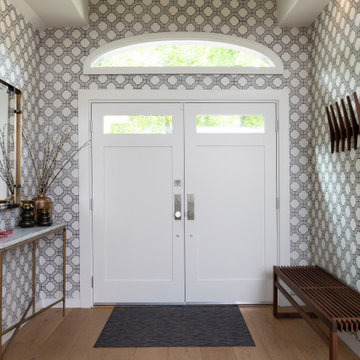
The entry into the home is covered in a graphic black, white and gray print. A brass and stone entry table has a brass mirror above it. The walnut slatted bench has a coatrack above it, echoing the slatted lines.
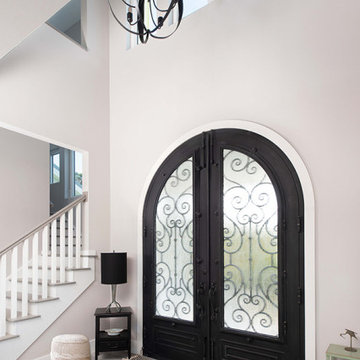
The two-story entry provides a view into the great room with water views beyond.
他の地域にあるラグジュアリーな広いビーチスタイルのおしゃれな玄関ドア (グレーの壁、淡色無垢フローリング、濃色木目調のドア、グレーの床、三角天井) の写真
他の地域にあるラグジュアリーな広いビーチスタイルのおしゃれな玄関ドア (グレーの壁、淡色無垢フローリング、濃色木目調のドア、グレーの床、三角天井) の写真
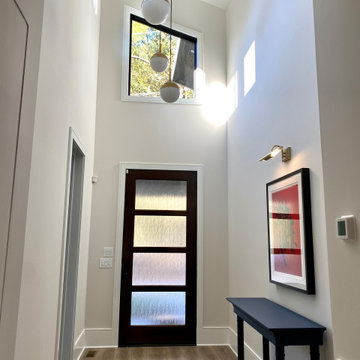
A contemporary entryway with high ceilings, great lighting, and contrasting accessories.
ローリーにある高級な広いコンテンポラリースタイルのおしゃれな玄関ロビー (グレーの壁、淡色無垢フローリング、黒いドア、三角天井、茶色い床) の写真
ローリーにある高級な広いコンテンポラリースタイルのおしゃれな玄関ロビー (グレーの壁、淡色無垢フローリング、黒いドア、三角天井、茶色い床) の写真
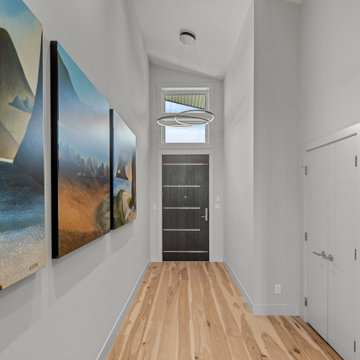
The Quamichan Net Zero Home is the Cowichan Valley’s first officially labelled Net Zero Home. Designed by award-winning Hoyt Design Co., it is located on the shores of Quamichan Lake in Duncan. It features 3,397 sq. ft. of living space over 2 levels. The design had to be carefully crafted to fit between two existing homes on a tight subdivision lot. But it captures the views of the lake beautifully through the large triple pane windows.
This custom home has 3 bedrooms, 3.5 bathrooms, a fitness room, and a large workshop. The home also includes a 474 sq. ft. garage and two levels of decking at the rear.
Recently, Quamichan Net Zero won a Gold Award for Best Single Family Detached Home $1 – 1.2 Million in the Victoria Residential Builders' Association's CARE Awards.
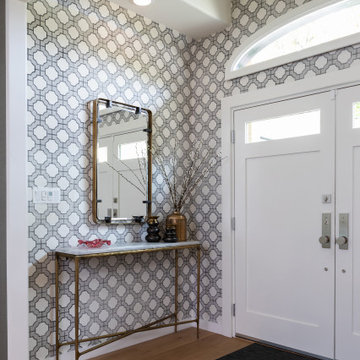
The entry into the home is covered in a graphic black, white and gray print. A brass and stone entry table has a brass mirror above it. The walnut slatted bench has a coatrack above it, echoing the slatted lines.

View From Main Hall
ワシントンD.C.にある高級な中くらいなトラディショナルスタイルのおしゃれな玄関ロビー (グレーの壁、淡色無垢フローリング、白いドア、ベージュの床、三角天井、羽目板の壁) の写真
ワシントンD.C.にある高級な中くらいなトラディショナルスタイルのおしゃれな玄関ロビー (グレーの壁、淡色無垢フローリング、白いドア、ベージュの床、三角天井、羽目板の壁) の写真
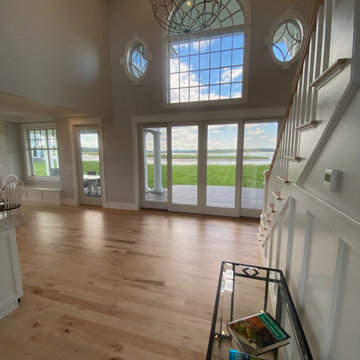
ポートランド(メイン)にあるラグジュアリーな巨大なおしゃれな玄関ホール (グレーの壁、淡色無垢フローリング、濃色木目調のドア、マルチカラーの床、三角天井) の写真
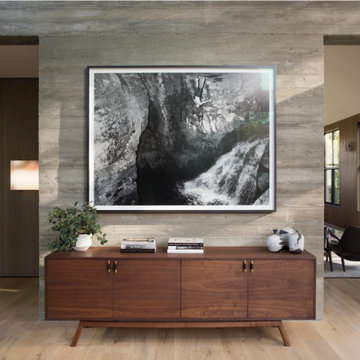
Wood-textured concrete entry wall
サンフランシスコにあるモダンスタイルのおしゃれな玄関ロビー (淡色無垢フローリング、三角天井、レンガ壁、グレーの壁) の写真
サンフランシスコにあるモダンスタイルのおしゃれな玄関ロビー (淡色無垢フローリング、三角天井、レンガ壁、グレーの壁) の写真
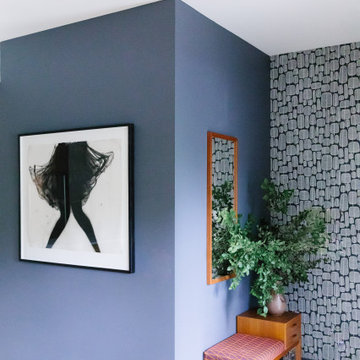
Entry into a modern family home filled with color and textures.
カルガリーにある高級な中くらいなモダンスタイルのおしゃれな玄関ロビー (グレーの壁、淡色無垢フローリング、淡色木目調のドア、ベージュの床、三角天井、壁紙) の写真
カルガリーにある高級な中くらいなモダンスタイルのおしゃれな玄関ロビー (グレーの壁、淡色無垢フローリング、淡色木目調のドア、ベージュの床、三角天井、壁紙) の写真
玄関 (三角天井、淡色無垢フローリング、畳、グレーの壁) の写真
1



