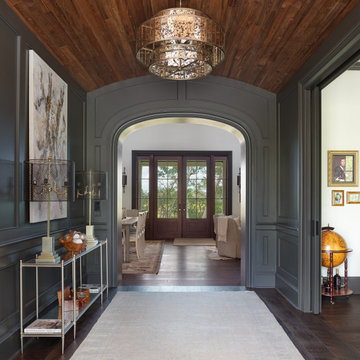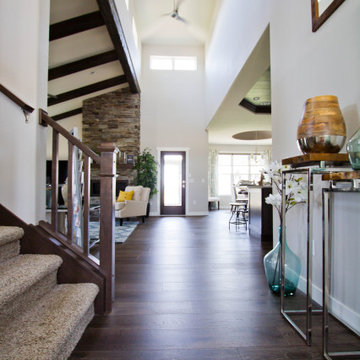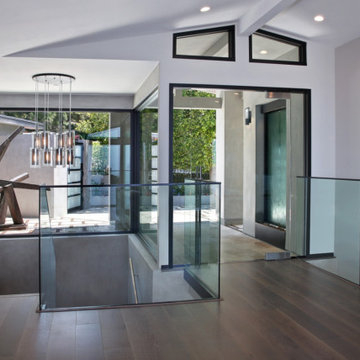玄関 (三角天井、濃色無垢フローリング、緑の壁、白い壁) の写真
絞り込み:
資材コスト
並び替え:今日の人気順
写真 1〜20 枚目(全 72 枚)
1/5

Nancy Nolan Photography
リトルロックにある中くらいなコンテンポラリースタイルのおしゃれな玄関ロビー (白い壁、濃色無垢フローリング、茶色い床、三角天井、白い天井) の写真
リトルロックにある中くらいなコンテンポラリースタイルのおしゃれな玄関ロビー (白い壁、濃色無垢フローリング、茶色い床、三角天井、白い天井) の写真

Glossy ceramic in dark engineered wood flooring. Wainscoting and black interior doors
クリーブランドにあるトランジショナルスタイルのおしゃれな玄関ロビー (緑の壁、濃色無垢フローリング、黒いドア、茶色い床、三角天井、羽目板の壁) の写真
クリーブランドにあるトランジショナルスタイルのおしゃれな玄関ロビー (緑の壁、濃色無垢フローリング、黒いドア、茶色い床、三角天井、羽目板の壁) の写真
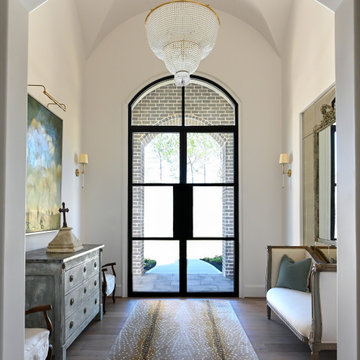
A curved entryway with antique furnishings, iron doors, and ornate fixtures and double mirror.
ヒューストンにあるラグジュアリーな中くらいなシャビーシック調のおしゃれな玄関ドア (白い壁、濃色無垢フローリング、黒いドア、三角天井) の写真
ヒューストンにあるラグジュアリーな中くらいなシャビーシック調のおしゃれな玄関ドア (白い壁、濃色無垢フローリング、黒いドア、三角天井) の写真

A key factor in the design of this week's home was functionality for an expanding family. This mudroom nook located off the kitchen allows for plenty of storage for the regularly used jackets, bags, shoes and more. Making it easy for the family to keep the area functional and tidy.
#entryway #entrywaydesign #welcomehome #mudroom

A partition hides the coat rack and shoe selves from the dining area.
サンフランシスコにある小さなコンテンポラリースタイルのおしゃれな玄関ラウンジ (白い壁、濃色無垢フローリング、濃色木目調のドア、茶色い床、三角天井) の写真
サンフランシスコにある小さなコンテンポラリースタイルのおしゃれな玄関ラウンジ (白い壁、濃色無垢フローリング、濃色木目調のドア、茶色い床、三角天井) の写真

This grand entryway was given a fresh coat of white paint, to modernize this classic farmhouse. The Moravian Star ceiling pendant was selected to reflect the compass inlay in the floor. Rustic farmhouse accents and pillows were selected to warm the space.

This is a lovely, 2 story home in Littleton, Colorado. It backs up to the High Line Canal and has truly stunning mountain views. When our clients purchased the home it was stuck in a 1980's time warp and didn't quite function for the family of 5. They hired us to to assist with a complete remodel. We took out walls, moved windows, added built-ins and cabinetry and worked with the clients more rustic, transitional taste. Check back for photos of the clients kitchen renovation! Photographs by Sara Yoder. Photo styling by Kristy Oatman.
FEATURED IN:
Colorado Homes & Lifestyles: A Divine Mix from the Kitchen Issue
Colorado Nest - The Living Room
Colorado Nest - The Bar
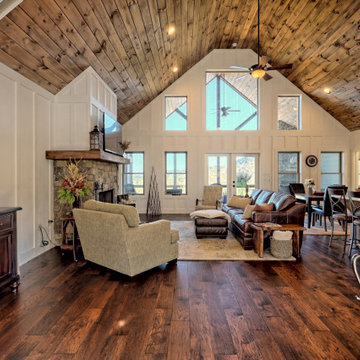
What a view! This custom-built, Craftsman style home overlooks the surrounding mountains and features board and batten and Farmhouse elements throughout.
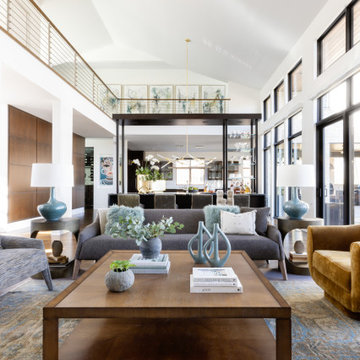
The spacious main living room and dining rooms are separated by the custom wet bar. The walnut wood panels on the left wall ground the room and and detail opposite the floor to ceiling black framed windows face the rear of the property. The walkway connect the left wing of the home to the right continuing the use of the stainless steel railings. Commissioned Modern art lines the walkway for additional color and focus.
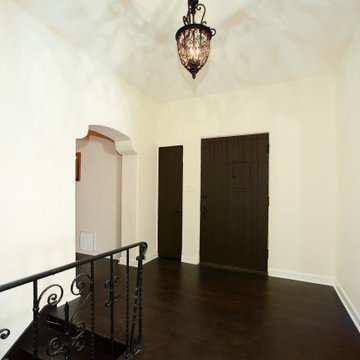
Entry Foyer leading to Grand Room, Dinning Room and Staircase. New and repaired plaster walls, fresh paint throughout, refinished original hardwood flooring, new wrought iron stair railing, custom windows, custom wall features.
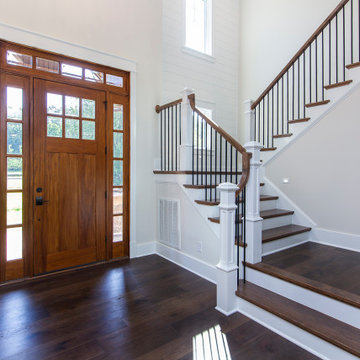
シャーロットにあるラグジュアリーな中くらいなシャビーシック調のおしゃれな玄関ロビー (白い壁、濃色無垢フローリング、濃色木目調のドア、茶色い床、三角天井) の写真
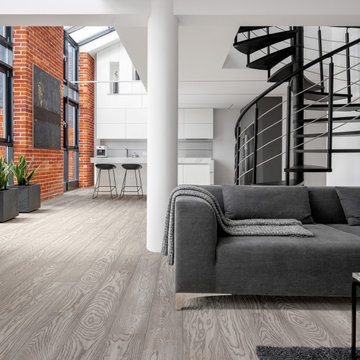
An industrial entrance to an apartment in New York. This apartment has our Luna European Oak Engineered Harwood floors installed throughout the home. The crisp gray tones in the floor accent nicely with the black staircase and red brick accent wall.
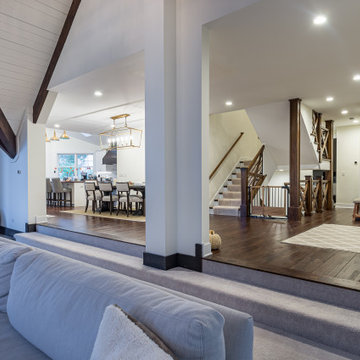
シカゴにある高級な広いカントリー風のおしゃれな玄関ロビー (白い壁、濃色無垢フローリング、濃色木目調のドア、茶色い床、三角天井、壁紙、白い天井) の写真
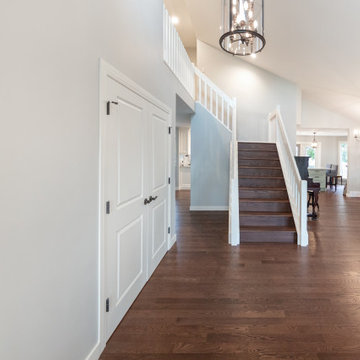
These clients were referred to us by some very nice past clients, and contacted us to share their vision of how they wanted to transform their home. With their input, we expanded their front entry and added a large covered front veranda. The exterior of the entire home was re-clad in bold blue premium siding with white trim, stone accents, and new windows and doors. The kitchen was expanded with beautiful custom cabinetry in white and seafoam green, including incorporating an old dining room buffet belonging to the family, creating a very unique feature. The rest of the main floor was also renovated, including new floors, new a railing to the second level, and a completely re-designed laundry area. We think the end result looks fantastic!
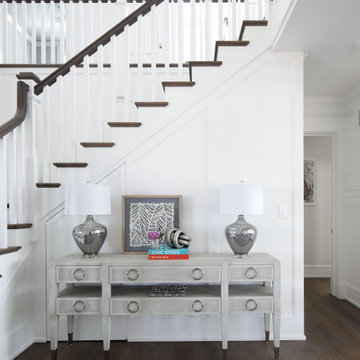
フィラデルフィアにある中くらいなビーチスタイルのおしゃれな玄関ロビー (白い壁、濃色無垢フローリング、濃色木目調のドア、茶色い床、三角天井、羽目板の壁) の写真
玄関 (三角天井、濃色無垢フローリング、緑の壁、白い壁) の写真
1


