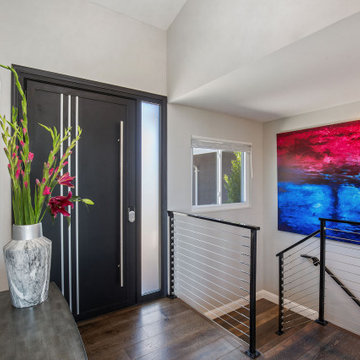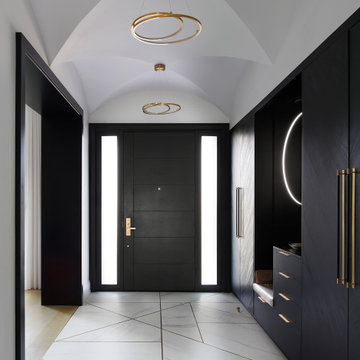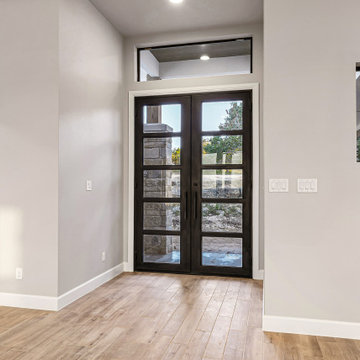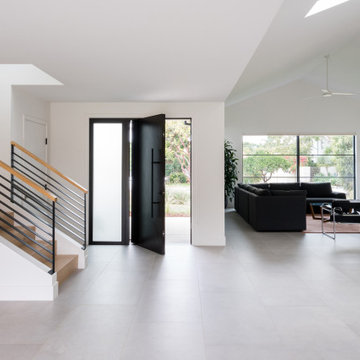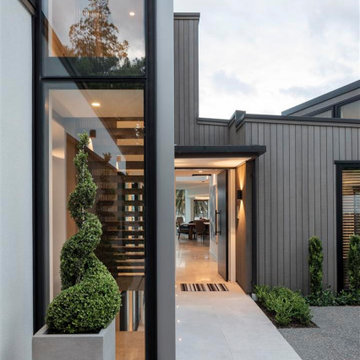玄関 (三角天井、濃色無垢フローリング、磁器タイルの床、黒いドア) の写真
絞り込み:
資材コスト
並び替え:今日の人気順
写真 1〜20 枚目(全 41 枚)
1/5

Glossy ceramic in dark engineered wood flooring. Wainscoting and black interior doors
クリーブランドにあるトランジショナルスタイルのおしゃれな玄関ロビー (緑の壁、濃色無垢フローリング、黒いドア、茶色い床、三角天井、羽目板の壁) の写真
クリーブランドにあるトランジショナルスタイルのおしゃれな玄関ロビー (緑の壁、濃色無垢フローリング、黒いドア、茶色い床、三角天井、羽目板の壁) の写真
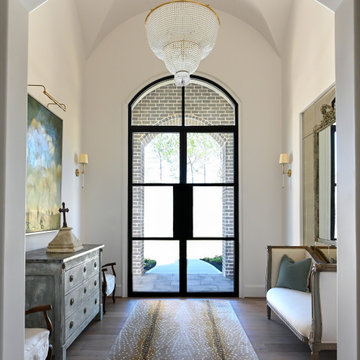
A curved entryway with antique furnishings, iron doors, and ornate fixtures and double mirror.
ヒューストンにあるラグジュアリーな中くらいなシャビーシック調のおしゃれな玄関ドア (白い壁、濃色無垢フローリング、黒いドア、三角天井) の写真
ヒューストンにあるラグジュアリーな中くらいなシャビーシック調のおしゃれな玄関ドア (白い壁、濃色無垢フローリング、黒いドア、三角天井) の写真
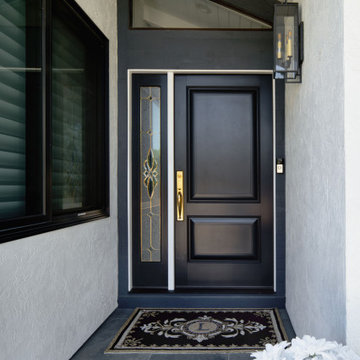
Gray tile leads to the new, black front door.
サンフランシスコにある中くらいなトランジショナルスタイルのおしゃれな玄関ドア (白い壁、磁器タイルの床、黒いドア、グレーの床、三角天井) の写真
サンフランシスコにある中くらいなトランジショナルスタイルのおしゃれな玄関ドア (白い壁、磁器タイルの床、黒いドア、グレーの床、三角天井) の写真

The pantry cabinets provide extensive storage while blurring the lines between the existing home and the new addition
シカゴにある高級な小さなトラディショナルスタイルのおしゃれなマッドルーム (青い壁、磁器タイルの床、黒いドア、グレーの床、三角天井) の写真
シカゴにある高級な小さなトラディショナルスタイルのおしゃれなマッドルーム (青い壁、磁器タイルの床、黒いドア、グレーの床、三角天井) の写真
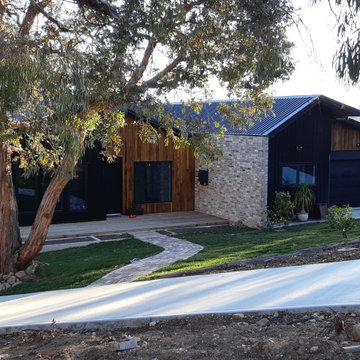
This contemporary Duplex Home in Canberra was designed by Smart SIPs and used our SIPs Wall Panels to help achieve a 9-star energy rating. Recycled Timber, Recycled Bricks and Standing Seam Colorbond materials add to the charm of the home.
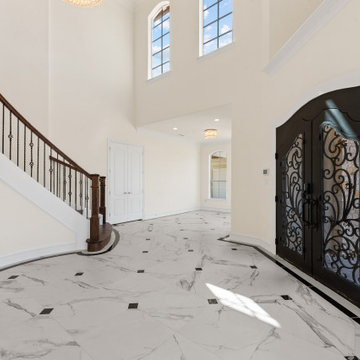
Located on over 2 acres this sprawling estate features creamy stucco with stone details and an authentic terra cotta clay roof. At over 6,000 square feet this home has 4 bedrooms, 4.5 bathrooms, formal dining room, formal living room, kitchen with breakfast nook, family room, game room and study. The 4 garages, porte cochere, golf cart parking and expansive covered outdoor living with fireplace and tv make this home complete.
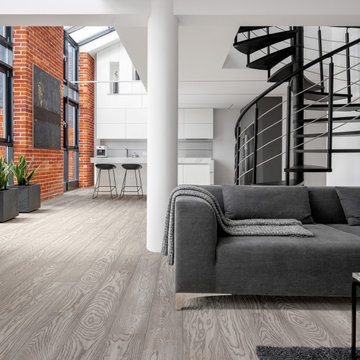
An industrial entrance to an apartment in New York. This apartment has our Luna European Oak Engineered Harwood floors installed throughout the home. The crisp gray tones in the floor accent nicely with the black staircase and red brick accent wall.
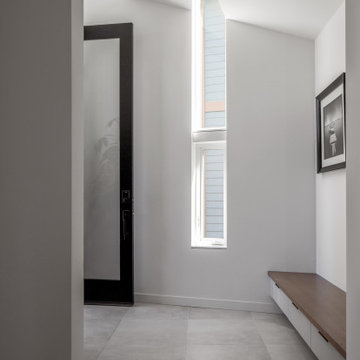
Formal entry space featuring dramatic double volume ceiling, ten foot tall full light door, large format tile, floating bench, and angled walls. A muted material palette creates the perfect backdrop for the natural light.
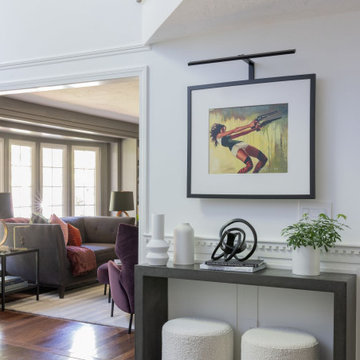
unique entry with white walls, concrete console and cool art.
ボストンにあるお手頃価格の中くらいなコンテンポラリースタイルのおしゃれな玄関ロビー (白い壁、濃色無垢フローリング、黒いドア、茶色い床、三角天井) の写真
ボストンにあるお手頃価格の中くらいなコンテンポラリースタイルのおしゃれな玄関ロビー (白い壁、濃色無垢フローリング、黒いドア、茶色い床、三角天井) の写真
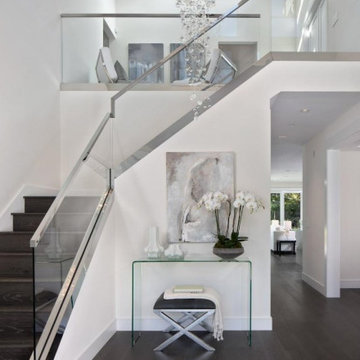
A double-height foyer is provided with crystal chandeliers, beginning with a cascading drape of lights above the chrome and glass staircase.
サンフランシスコにあるラグジュアリーな広いカントリー風のおしゃれな玄関ロビー (白い壁、濃色無垢フローリング、黒いドア、茶色い床、三角天井) の写真
サンフランシスコにあるラグジュアリーな広いカントリー風のおしゃれな玄関ロビー (白い壁、濃色無垢フローリング、黒いドア、茶色い床、三角天井) の写真
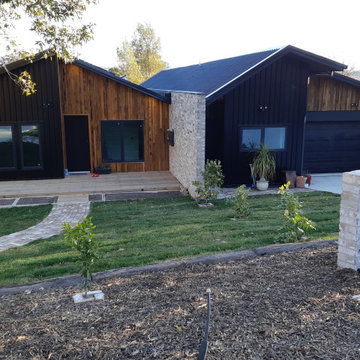
This contemporary Duplex Home in Canberra was designed by Smart SIPs and used our SIPs Wall Panels to help achieve a 9-star energy rating. Recycled Timber, Recycled Bricks and Standing Seam Colorbond materials add to the charm of the home.
The home design incorporated Triple Glazed Windows, Solar Panels on the roof, Heat pumps to heat the water, and Herschel Electric Infrared Heaters to heat the home.
This Solar Passive all-electric home is not connected to the gas supply, thereby reducing the energy use and carbon footprint throughout the home's life.
Providing homeowners with low running costs and a warm, comfortable home throughout the year.
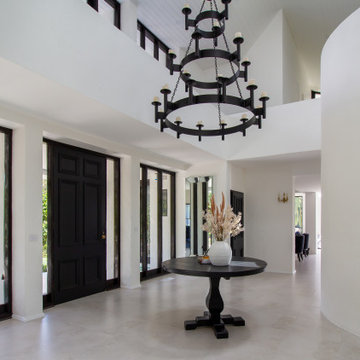
シドニーにある高級な広いトランジショナルスタイルのおしゃれな玄関ロビー (白い壁、磁器タイルの床、黒いドア、グレーの床、三角天井) の写真
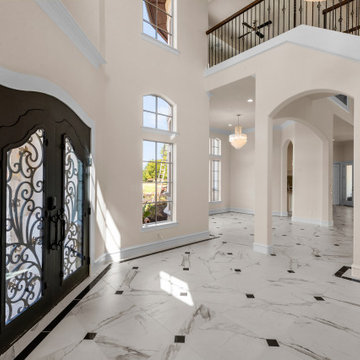
Located on over 2 acres this sprawling estate features creamy stucco with stone details and an authentic terra cotta clay roof. At over 6,000 square feet this home has 4 bedrooms, 4.5 bathrooms, formal dining room, formal living room, kitchen with breakfast nook, family room, game room and study. The 4 garages, porte cochere, golf cart parking and expansive covered outdoor living with fireplace and tv make this home complete.
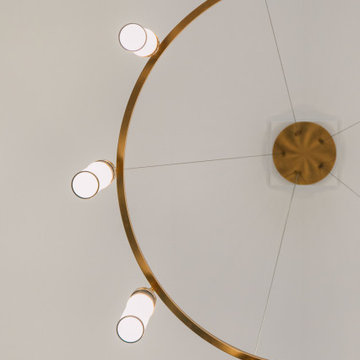
Dated front door were replaced with a more contemporary style. New light fixture and tile floor was added as well.
シアトルにある高級な巨大なコンテンポラリースタイルのおしゃれな玄関ロビー (グレーの壁、磁器タイルの床、黒いドア、黒い床、三角天井) の写真
シアトルにある高級な巨大なコンテンポラリースタイルのおしゃれな玄関ロビー (グレーの壁、磁器タイルの床、黒いドア、黒い床、三角天井) の写真
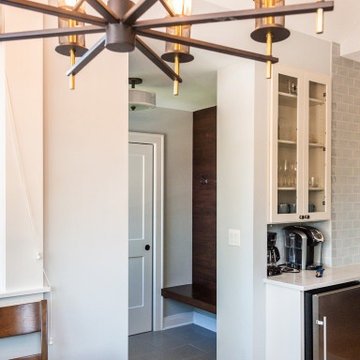
The pantry cabinets provide extensive storage while blurring the lines between the existing home and the new addition
シカゴにある高級な小さなトラディショナルスタイルのおしゃれなマッドルーム (青い壁、磁器タイルの床、黒いドア、グレーの床、三角天井) の写真
シカゴにある高級な小さなトラディショナルスタイルのおしゃれなマッドルーム (青い壁、磁器タイルの床、黒いドア、グレーの床、三角天井) の写真
玄関 (三角天井、濃色無垢フローリング、磁器タイルの床、黒いドア) の写真
1
