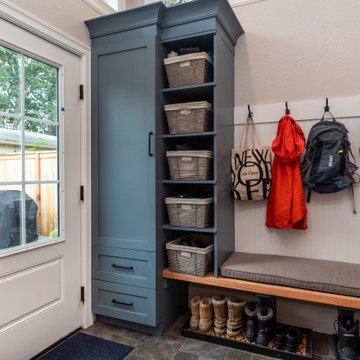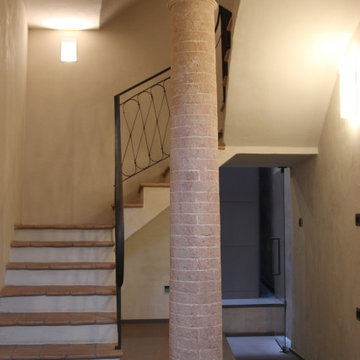玄関 (三角天井、セラミックタイルの床、ベージュの壁、黄色い壁) の写真
絞り込み:
資材コスト
並び替え:今日の人気順
写真 1〜20 枚目(全 21 枚)
1/5
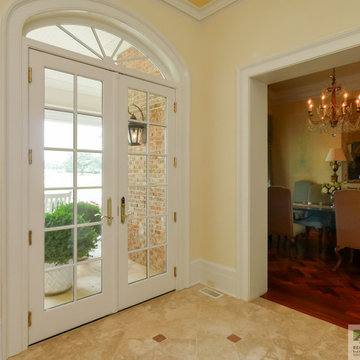
New French doors we installed in this beautiful home. This gorgeous entryway with ceramic tile flooring and a welcoming design looks fantastic with new French Doors and circle top windows over the top. Get started replacing the doors and windows in your home with Renewal by Andersen of Georgia, serving the whole state including Atlanta and Savannah.
. . . . . . . . . .
Now is the perfect time to replace your windows and doors -- Contact Us Today! 844-245-2799

This 1960s split-level has a new Family Room addition with Entry Vestibule, Coat Closet and Accessible Bath. The wood trim, wood wainscot, exposed beams, wood-look tile floor and stone accents highlight the rustic charm of this home.
Photography by Kmiecik Imagery.
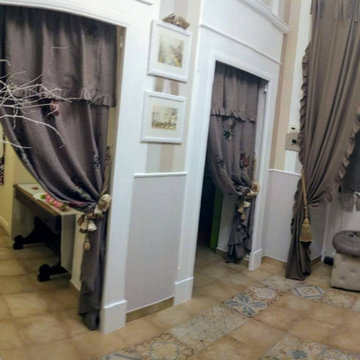
他の地域にある中くらいなトラディショナルスタイルのおしゃれな玄関 (ベージュの壁、セラミックタイルの床、白いドア、ベージュの床、三角天井、壁紙) の写真
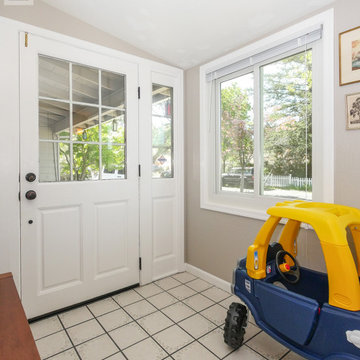
New sliding window we installed in this lovely entryway. This bright and welcoming mudroom style foyer looks great with this large new white window. Get started replacing the windows in your house with Renewal by Andersen of San Francisco serving the entire Bay Area.
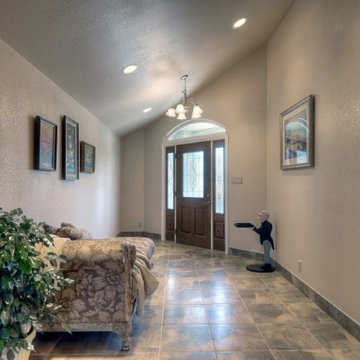
Interior entry foyer with vaulted ceilings
ソルトレイクシティにある高級なトラディショナルスタイルのおしゃれな玄関ロビー (ベージュの壁、セラミックタイルの床、木目調のドア、グレーの床、三角天井) の写真
ソルトレイクシティにある高級なトラディショナルスタイルのおしゃれな玄関ロビー (ベージュの壁、セラミックタイルの床、木目調のドア、グレーの床、三角天井) の写真
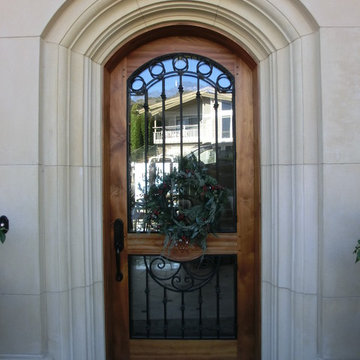
サンルイスオビスポにある広い地中海スタイルのおしゃれな玄関ドア (ベージュの壁、ガラスドア、セラミックタイルの床、茶色い床、三角天井、ベージュの天井) の写真
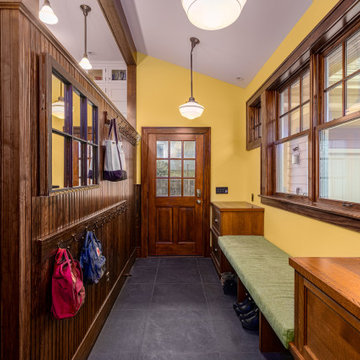
Mudroom addition with tongue and groove wall paneling, built-in bench and drawers, dark grey porcelain floor tiles, dark stained window trim.
デトロイトにある中くらいなトラディショナルスタイルのおしゃれなマッドルーム (黄色い壁、セラミックタイルの床、三角天井、グレーの床、パネル壁) の写真
デトロイトにある中くらいなトラディショナルスタイルのおしゃれなマッドルーム (黄色い壁、セラミックタイルの床、三角天井、グレーの床、パネル壁) の写真
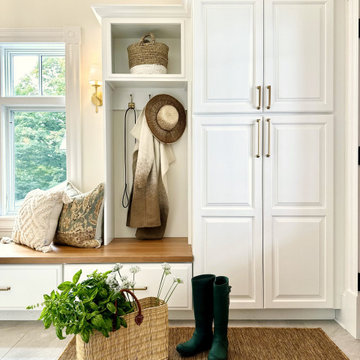
This was an addition to a hillside home in St. Albans City, Vermont.
バーリントンにある高級な広いトラディショナルスタイルのおしゃれなマッドルーム (ベージュの壁、セラミックタイルの床、グレーの床、三角天井) の写真
バーリントンにある高級な広いトラディショナルスタイルのおしゃれなマッドルーム (ベージュの壁、セラミックタイルの床、グレーの床、三角天井) の写真
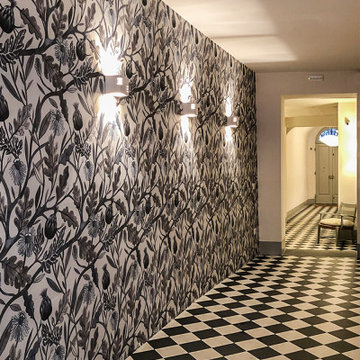
Accesso condominiale al corpo secondario
フィレンツェにあるお手頃価格の広いコンテンポラリースタイルのおしゃれな玄関 (ベージュの壁、セラミックタイルの床、マルチカラーの床、三角天井、壁紙) の写真
フィレンツェにあるお手頃価格の広いコンテンポラリースタイルのおしゃれな玄関 (ベージュの壁、セラミックタイルの床、マルチカラーの床、三角天井、壁紙) の写真
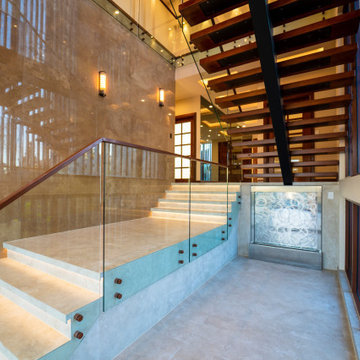
Impressive entry foyer, open to allow light and spaciousness abound. Clever use of a variety of materials to add interest and delineate the different use of space. Can you see the water feature?
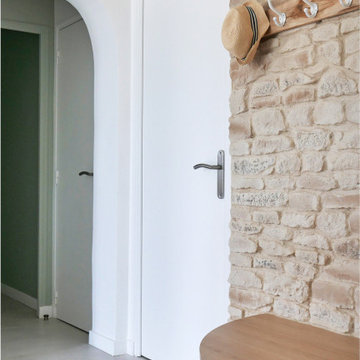
Les propriétaires ont hérité de cette maison de campagne datant de l'époque de leurs grands parents et inhabitée depuis de nombreuses années. Outre la dimension affective du lieu, il était difficile pour eux de se projeter à y vivre puisqu'ils n'avaient aucune idée des modifications à réaliser pour améliorer les espaces et s'approprier cette maison. La conception s'est faite en douceur et à été très progressive sur de longs mois afin que chacun se projette dans son nouveau chez soi. Je me suis sentie très investie dans cette mission et j'ai beaucoup aimé réfléchir à l'harmonie globale entre les différentes pièces et fonctions puisqu'ils avaient à coeur que leur maison soit aussi idéale pour leurs deux enfants.
Caractéristiques de la décoration : inspirations slow life dans le salon et la salle de bain. Décor végétal et fresques personnalisées à l'aide de papier peint panoramiques les dominotiers et photowall. Tapisseries illustrées uniques.
A partir de matériaux sobres au sol (carrelage gris clair effet béton ciré et parquet massif en bois doré) l'enjeu à été d'apporter un univers à chaque pièce à l'aide de couleurs ou de revêtement muraux plus marqués : Vert / Verte / Tons pierre / Parement / Bois / Jaune / Terracotta / Bleu / Turquoise / Gris / Noir ... Il y a en a pour tout les gouts dans cette maison !
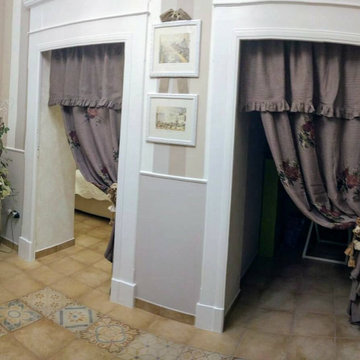
Tendaggi in lino brand inglese,sostituiscono le porte.
他の地域にある中くらいなトラディショナルスタイルのおしゃれな玄関 (ベージュの壁、セラミックタイルの床、白いドア、ベージュの床、三角天井、壁紙) の写真
他の地域にある中くらいなトラディショナルスタイルのおしゃれな玄関 (ベージュの壁、セラミックタイルの床、白いドア、ベージュの床、三角天井、壁紙) の写真
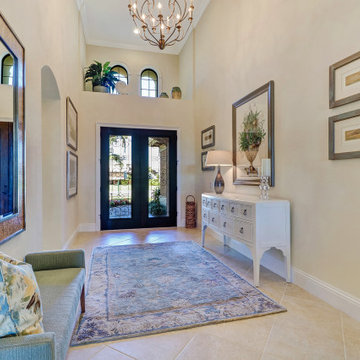
Full Golf Membership Included! A beautifully built lakefront home perfectly situated in a private cul-de-sac with desired open concept living featuring the Birkdale floor plan offering three bedrooms, den, three full bathrooms, and two car garage. Still owned and meticulously maintained by the original owners, this home was customized to perfection with high tray ceilings, custom millwork, crown molding, gorgeous chef’s kitchen with Viking appliances & granite countertops, impact resistant windows, built-in cabinetry, plantations shutters and much more! Elegant master bedroom with en-suite offers a spacious glassed walk-in shower, tub, dual sinks, custom storage, and large walk-in closet. Wake up to gorgeous sunrise views overlooking the lake and golf course while relaxing on your oversized screened lanai with outdoor kitchen. courts, Chickee Tiki & Play where the pros play at Twin Eagles 36 Holes of championship Golf
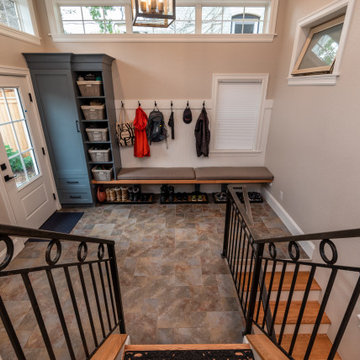
Custom handrails
デンバーにある高級な広いカントリー風のおしゃれなマッドルーム (ベージュの壁、セラミックタイルの床、マルチカラーの床、三角天井) の写真
デンバーにある高級な広いカントリー風のおしゃれなマッドルーム (ベージュの壁、セラミックタイルの床、マルチカラーの床、三角天井) の写真
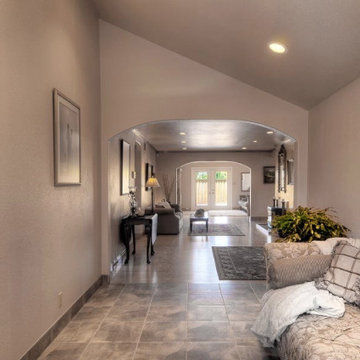
Interior entry foyer viewing into living room and great room through modified archways to back door onto composite deck.
ソルトレイクシティにある高級なトラディショナルスタイルのおしゃれな玄関ロビー (ベージュの壁、セラミックタイルの床、木目調のドア、グレーの床、三角天井) の写真
ソルトレイクシティにある高級なトラディショナルスタイルのおしゃれな玄関ロビー (ベージュの壁、セラミックタイルの床、木目調のドア、グレーの床、三角天井) の写真
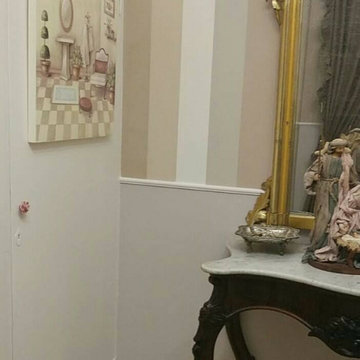
Tendaggi in lino brand inglese,sostituiscono le porte.
他の地域にある中くらいなトラディショナルスタイルのおしゃれな玄関 (ベージュの壁、セラミックタイルの床、白いドア、ベージュの床、三角天井、壁紙) の写真
他の地域にある中くらいなトラディショナルスタイルのおしゃれな玄関 (ベージュの壁、セラミックタイルの床、白いドア、ベージュの床、三角天井、壁紙) の写真
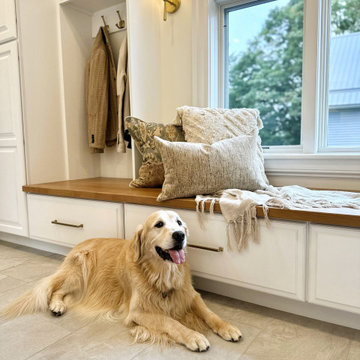
This was an addition to a hillside home in St. Albans City, Vermont.
バーリントンにある高級な広いトラディショナルスタイルのおしゃれなマッドルーム (ベージュの壁、セラミックタイルの床、グレーの床、三角天井) の写真
バーリントンにある高級な広いトラディショナルスタイルのおしゃれなマッドルーム (ベージュの壁、セラミックタイルの床、グレーの床、三角天井) の写真
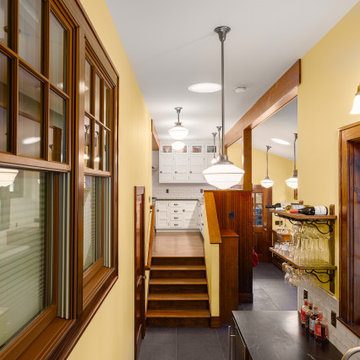
A view of the mudroom and bar addition to the rear of this 1920s colonial in Ann Arbor, MI. Stairs lead up to the kitchen. Vaulted ceilings provide height.
玄関 (三角天井、セラミックタイルの床、ベージュの壁、黄色い壁) の写真
1
