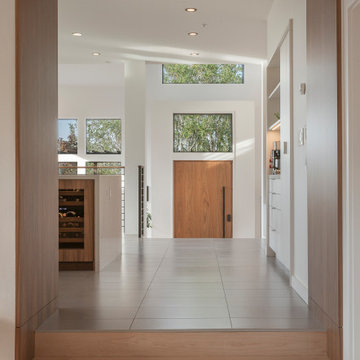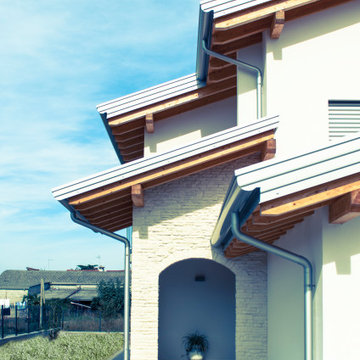玄関 (三角天井、レンガの床、磁器タイルの床、パネル壁、板張り壁) の写真
絞り込み:
資材コスト
並び替え:今日の人気順
写真 1〜13 枚目(全 13 枚)

Eastview Before & After Exterior Renovation
Enhancing a home’s exterior curb appeal doesn’t need to be a daunting task. With some simple design refinements and creative use of materials we transformed this tired 1950’s style colonial with second floor overhang into a classic east coast inspired gem. Design enhancements include the following:
• Replaced damaged vinyl siding with new LP SmartSide, lap siding and trim
• Added additional layers of trim board to give windows and trim additional dimension
• Applied a multi-layered banding treatment to the base of the second-floor overhang to create better balance and separation between the two levels of the house
• Extended the lower-level window boxes for visual interest and mass
• Refined the entry porch by replacing the round columns with square appropriately scaled columns and trim detailing, removed the arched ceiling and increased the ceiling height to create a more expansive feel
• Painted the exterior brick façade in the same exterior white to connect architectural components. A soft blue-green was used to accent the front entry and shutters
• Carriage style doors replaced bland windowless aluminum doors
• Larger scale lantern style lighting was used throughout the exterior

In the capacious mudroom, the soft white walls are paired with slatted white oak, gray nanotech veneered lockers, and a white oak bench that blend together to create a space too beautiful to be called a mudroom. There is a secondary coat closet room allowing for plenty of storage for your 4-season needs.
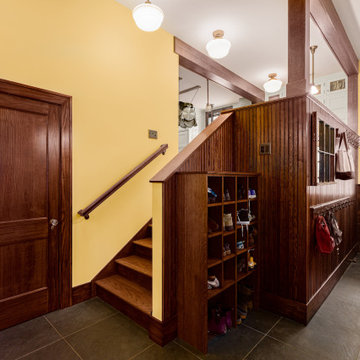
Mudroom addition leading to the kitchen of this 1920s colonial in Ann Arbor, MI. Dark tongue and groove paneling on the walls, dark grey porcelain floor tiles.

Automated lighting greets you as you step into this mountain home. Keypads control specific lighting scenes and smart smoke detectors connect to your security system.
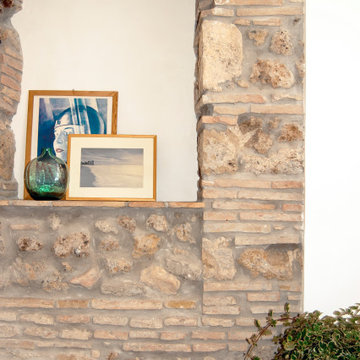
Ogni casa ha una storia da raccontare. La storia di questo piccolo bilocale nel centro storico di Orte (VT) racconta di stratificazioni e di passaggio del tempo...
Al piano terra, dove si trova l'ingresso dell'appartamento ho voluto lasciare il segno di questo trascorrere del tempo lasciando a vista parte della muratura originaria e conservando il rivestimento in pietra delle scale, consumato dal passaggio delle precedenti persone che lo hanno abitato.
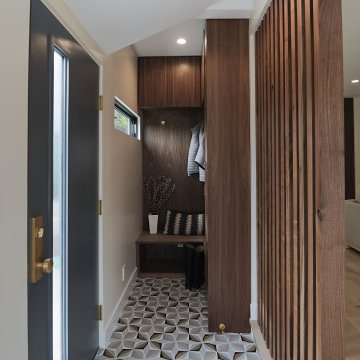
This is a Foyer addition to the entrance of the house, our client asked us to build an entry way with a small mud room, a custom walnut bench and closet system, tile floor, and custom walnut 2x4s as a divider.

In the capacious mudroom, the soft white walls are paired with slatted white oak, gray nanotech veneered lockers, and a white oak bench that blend together to create a space too beautiful to be called a mudroom. There is a secondary coat closet room allowing for plenty of storage for your 4-season needs.
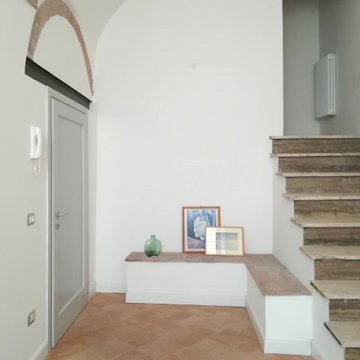
Ogni casa ha una storia da raccontare. La storia di questo piccolo bilocale nel centro storico di Orte (VT) racconta di stratificazioni e di passaggio del tempo...
Al piano terra, dove si trova l'ingresso dell'appartamento ho voluto lasciare il segno di questo trascorrere del tempo lasciando a vista parte della muratura originaria e conservando il rivestimento in pietra delle scale, consumato dal passaggio delle precedenti persone che lo hanno abitato.
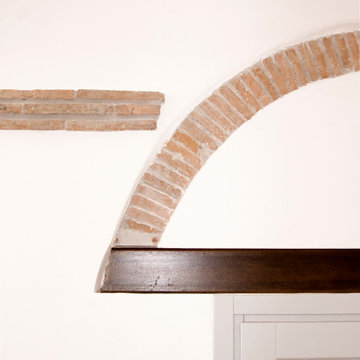
Dettaglio della muratura originale, recuperata e portata a vista
他の地域にあるお手頃価格の中くらいなコンテンポラリースタイルのおしゃれな玄関ロビー (白い壁、レンガの床、グレーのドア、茶色い床、三角天井、パネル壁) の写真
他の地域にあるお手頃価格の中くらいなコンテンポラリースタイルのおしゃれな玄関ロビー (白い壁、レンガの床、グレーのドア、茶色い床、三角天井、パネル壁) の写真
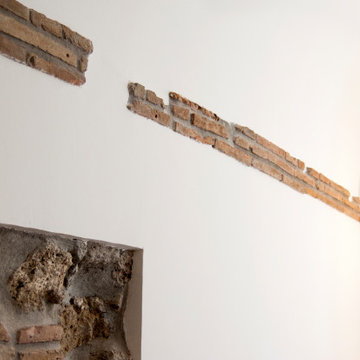
Dettaglio della muratura originale, recuperata e portata a vista
他の地域にあるお手頃価格の中くらいなコンテンポラリースタイルのおしゃれな玄関ロビー (白い壁、レンガの床、グレーのドア、茶色い床、三角天井、パネル壁) の写真
他の地域にあるお手頃価格の中くらいなコンテンポラリースタイルのおしゃれな玄関ロビー (白い壁、レンガの床、グレーのドア、茶色い床、三角天井、パネル壁) の写真
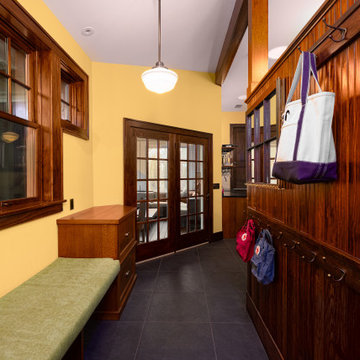
Mudroom addition with built-in bench seating, tongue-and-groove wood wall paneling, dark grey tile flooring.
デトロイトにある高級な中くらいなトラディショナルスタイルのおしゃれなマッドルーム (黄色い壁、黒い床、三角天井、磁器タイルの床、パネル壁) の写真
デトロイトにある高級な中くらいなトラディショナルスタイルのおしゃれなマッドルーム (黄色い壁、黒い床、三角天井、磁器タイルの床、パネル壁) の写真
玄関 (三角天井、レンガの床、磁器タイルの床、パネル壁、板張り壁) の写真
1
