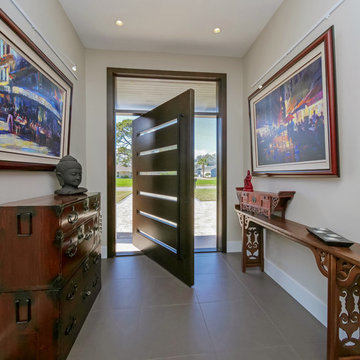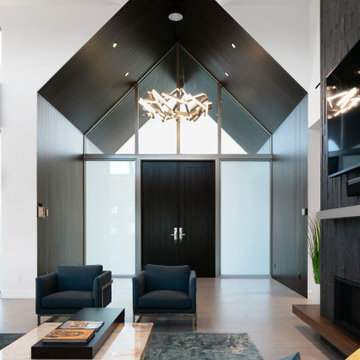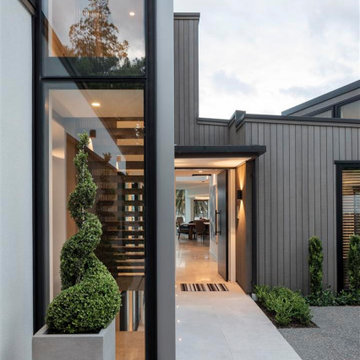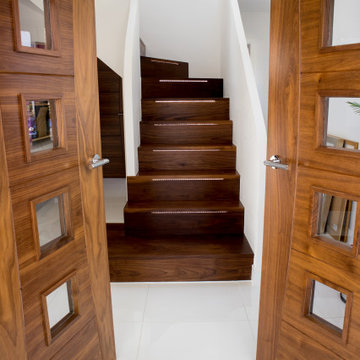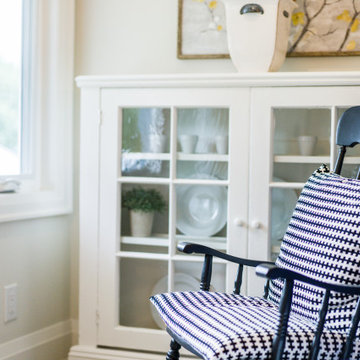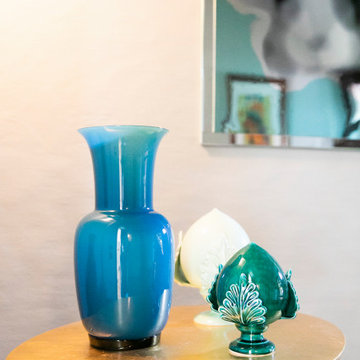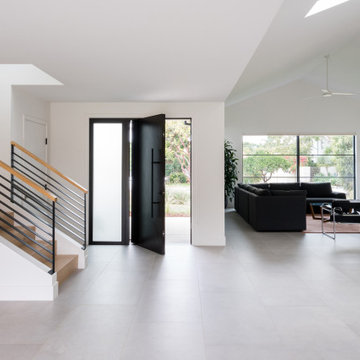玄関 (三角天井、レンガの床、塗装フローリング、磁器タイルの床、テラコッタタイルの床) の写真
絞り込み:
資材コスト
並び替え:今日の人気順
写真 61〜80 枚目(全 158 枚)
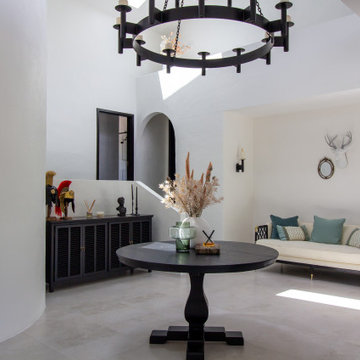
シドニーにある高級な広いトランジショナルスタイルのおしゃれな玄関ロビー (白い壁、磁器タイルの床、黒いドア、グレーの床、三角天井) の写真
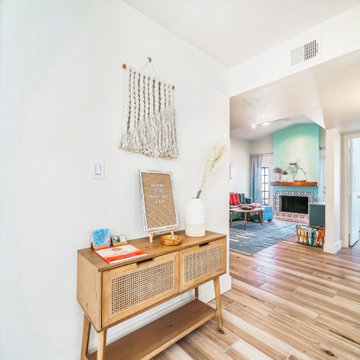
Hello there loves. The Prickly Pear AirBnB in Scottsdale, Arizona is a transformation of an outdated residential space into a vibrant, welcoming and quirky short term rental. As an Interior Designer, I envision how a house can be exponentially improved into a beautiful home and relish in the opportunity to support my clients take the steps to make those changes. It is a delicate balance of a family’s diverse style preferences, my personal artistic expression, the needs of the family who yearn to enjoy their home, and a symbiotic partnership built on mutual respect and trust. This is what I am truly passionate about and absolutely love doing. If the potential of working with me to create a healing & harmonious home is appealing to your family, reach out to me and I'd love to offer you a complimentary discovery call to determine whether we are an ideal fit. I'd also love to collaborate with professionals as a resource for your clientele. ?
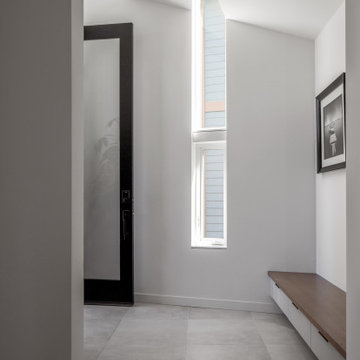
Formal entry space featuring dramatic double volume ceiling, ten foot tall full light door, large format tile, floating bench, and angled walls. A muted material palette creates the perfect backdrop for the natural light.
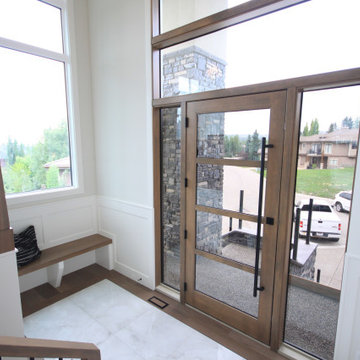
Upon entering this mid-level foyer that is filled with an abundance of natural light and views to the Rocky Mountains you have clear sightlines to both the main level and walkout level. The one-piece, wood, and glass front door, and window feature stretches up almost the entire 18' of the ceiling heights. A large, polished nickel chandelier, wainscoting detail on the walls and going up the stairs, white oak bench, and stunning white oak floors with a tile inlay complete the space perfectly.
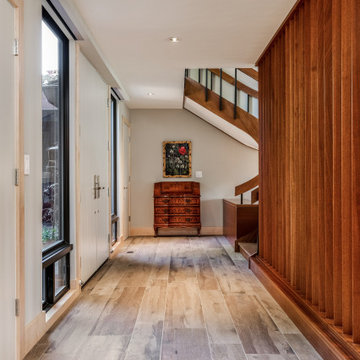
Full renovation of this is a one of a kind condominium overlooking the 6th fairway at El Macero Country Club. It was gorgeous back in 1971 and now it's "spectacular spectacular!" all over again. Check out this contemporary gem!
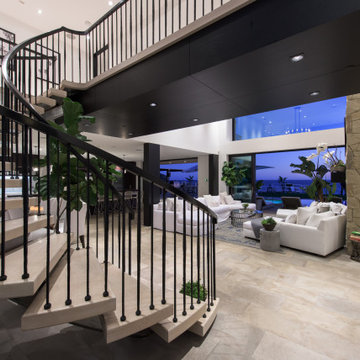
PCH Modern Mediterranean Home by Burdge Architects
Malibu, CA
ロサンゼルスにある高級な広いモダンスタイルのおしゃれな玄関ロビー (白い壁、磁器タイルの床、ベージュの床、三角天井) の写真
ロサンゼルスにある高級な広いモダンスタイルのおしゃれな玄関ロビー (白い壁、磁器タイルの床、ベージュの床、三角天井) の写真
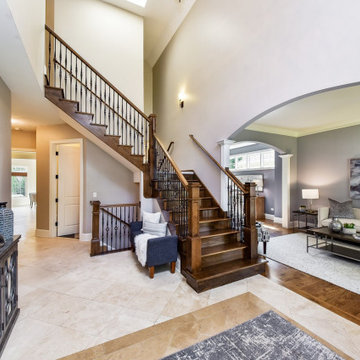
This detailed foyer has a warm and inviting feel as you enter the home.
シカゴにある高級な広いトランジショナルスタイルのおしゃれな玄関ロビー (グレーの壁、磁器タイルの床、濃色木目調のドア、ベージュの床、三角天井) の写真
シカゴにある高級な広いトランジショナルスタイルのおしゃれな玄関ロビー (グレーの壁、磁器タイルの床、濃色木目調のドア、ベージュの床、三角天井) の写真
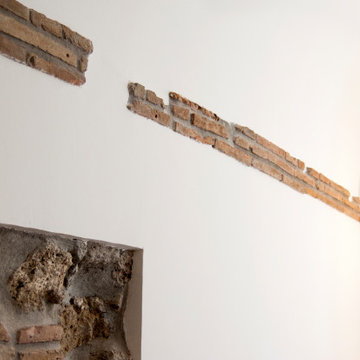
Dettaglio della muratura originale, recuperata e portata a vista
他の地域にあるお手頃価格の中くらいなコンテンポラリースタイルのおしゃれな玄関ロビー (白い壁、レンガの床、グレーのドア、茶色い床、三角天井、パネル壁) の写真
他の地域にあるお手頃価格の中くらいなコンテンポラリースタイルのおしゃれな玄関ロビー (白い壁、レンガの床、グレーのドア、茶色い床、三角天井、パネル壁) の写真
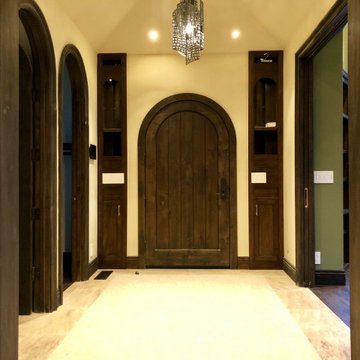
サンフランシスコにあるラグジュアリーな中くらいな地中海スタイルのおしゃれな玄関ロビー (ベージュの壁、磁器タイルの床、濃色木目調のドア、黄色い床、三角天井) の写真
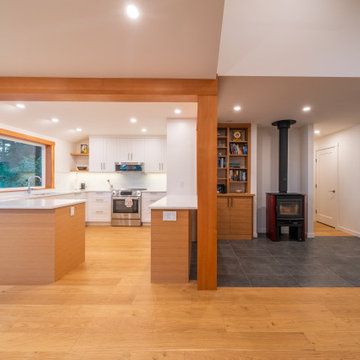
The original interior for Thetis Transformation was dominated by wood walls, cabinetry, and detailing. The space felt dark and did not capture the ocean views well. It also had many types of flooring. One of the primary goals was to brighten the space, while maintaining the warmth and history of the wood. We reduced eave overhangs and expanded a few window openings. We reused some of the original wood for new detailing, shelving, and furniture.
The electrical panel for Thetis Transformation was updated and relocated. In addition, a new Heat Pump system replaced the electric furnace, and a new wood stove was installed. We also upgraded the windows for better thermal comfort.
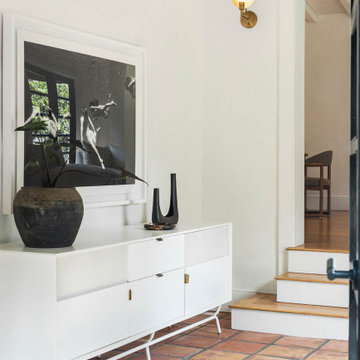
Tropical foyer entry space with natural terra-cotta tiles, wood floors and plaster walls. Wall sconces by Workstead and custom mirrored coffee table. Minimal style with vintage decor.
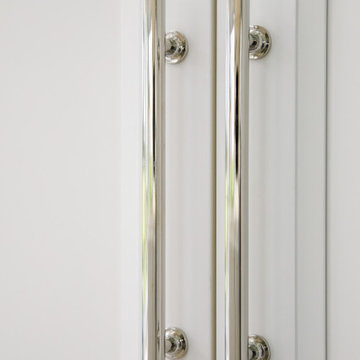
Customized to perfection, a remarkable work of art at the Eastpoint Country Club combines superior craftsmanship that reflects the impeccable taste and sophisticated details. An impressive entrance to the open concept living room, dining room, sunroom, and a chef’s dream kitchen boasts top-of-the-line appliances and finishes. The breathtaking LED backlit quartz island and bar are the perfect accents that steal the show.
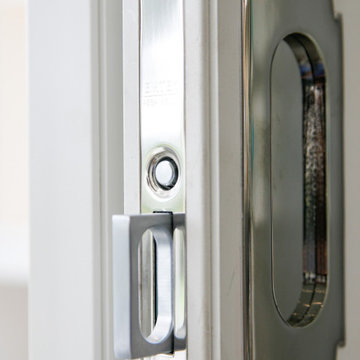
Customized to perfection, a remarkable work of art at the Eastpoint Country Club combines superior craftsmanship that reflects the impeccable taste and sophisticated details. An impressive entrance to the open concept living room, dining room, sunroom, and a chef’s dream kitchen boasts top-of-the-line appliances and finishes. The breathtaking LED backlit quartz island and bar are the perfect accents that steal the show.
玄関 (三角天井、レンガの床、塗装フローリング、磁器タイルの床、テラコッタタイルの床) の写真
4
