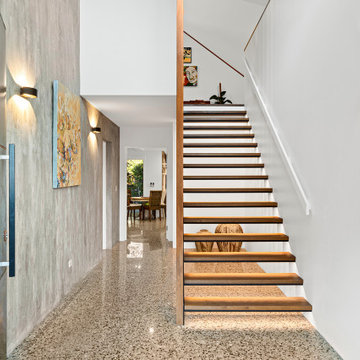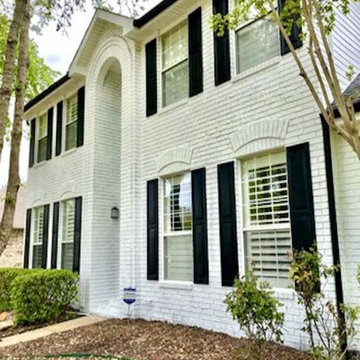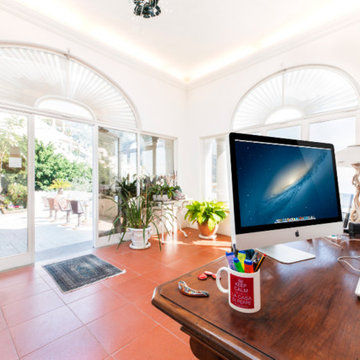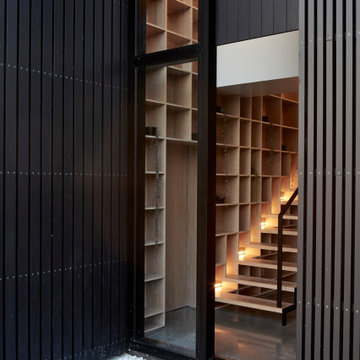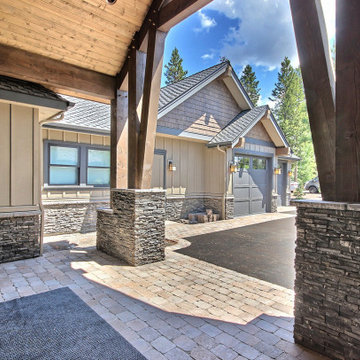玄関 (三角天井、レンガの床、コンクリートの床) の写真
並び替え:今日の人気順
写真 81〜100 枚目(全 115 枚)
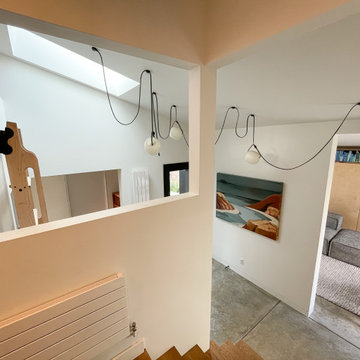
connecting mudroom open to den/office and play loft above
サンフランシスコにあるお手頃価格の小さなモダンスタイルのおしゃれなマッドルーム (白い壁、コンクリートの床、グレーの床、三角天井) の写真
サンフランシスコにあるお手頃価格の小さなモダンスタイルのおしゃれなマッドルーム (白い壁、コンクリートの床、グレーの床、三角天井) の写真
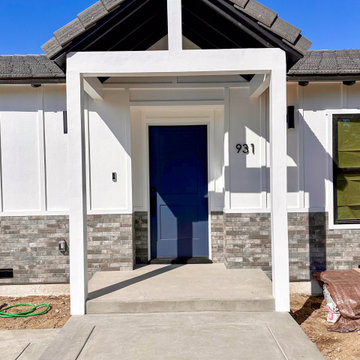
The enchanting entrance is framed by striking porch columns that serve as the perfect introduction to the timeless beauty that lies within.
These porch columns, with their clean lines and a hint of farmhouse simplicity, are a design masterpiece. Standing tall and proud, they support the porch and symbolize the transition from the outside world to the interior. The columns are more than architectural elements; they invite you to explore the comfort that awaits you.
Dressed in a classic white finish, these columns create a stunning contrast against the rich colors and textures of the farmhouse's exterior. The crisp, white backdrop allows them to stand out, accentuating the character and style of the entire home.
As you take in the images, you'll find that these porch columns are not just supportive structures; they are a visual delight, adding a touch of enchantment to the entrance. They represent the harmonious blend of modern aesthetics with farmhouse allure, setting the stage for a welcoming and utterly captivating home.
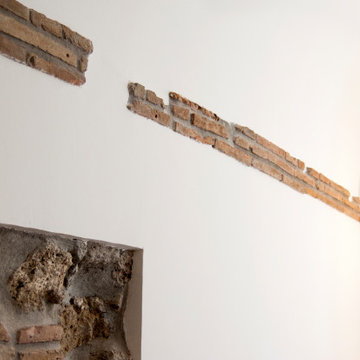
Dettaglio della muratura originale, recuperata e portata a vista
他の地域にあるお手頃価格の中くらいなコンテンポラリースタイルのおしゃれな玄関ロビー (白い壁、レンガの床、グレーのドア、茶色い床、三角天井、パネル壁) の写真
他の地域にあるお手頃価格の中くらいなコンテンポラリースタイルのおしゃれな玄関ロビー (白い壁、レンガの床、グレーのドア、茶色い床、三角天井、パネル壁) の写真
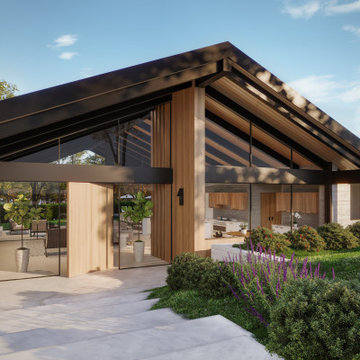
This contemporary Palos Verdes Estates residence showcases the mid-century post and beam style of architecture. The home includes a unique blend of steel, glass, concrete, and wood that exhibits modern elegance and promotes family connection.
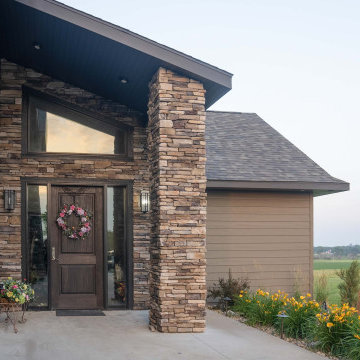
他の地域にあるお手頃価格の広いトランジショナルスタイルのおしゃれな玄関ドア (グレーの壁、コンクリートの床、濃色木目調のドア、グレーの床、三角天井) の写真
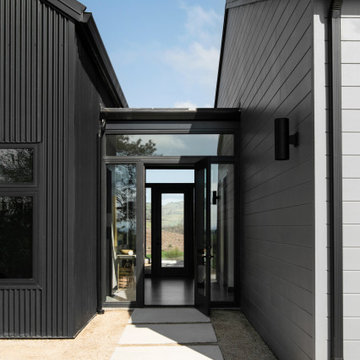
Glass hallway with visual connection on both sides to the surrounding site
サンルイスオビスポにある高級な中くらいなモダンスタイルのおしゃれな玄関ホール (黒い壁、コンクリートの床、黒いドア、グレーの床、三角天井) の写真
サンルイスオビスポにある高級な中くらいなモダンスタイルのおしゃれな玄関ホール (黒い壁、コンクリートの床、黒いドア、グレーの床、三角天井) の写真
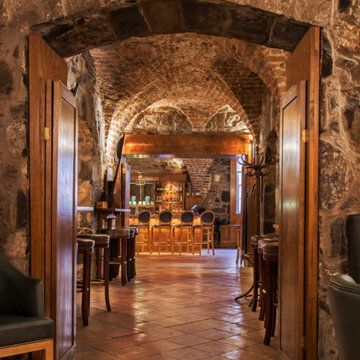
With the preservation of the historic structure and Dublin landmark always at the forefront of our minds, we found a way to integrate our passionate dedication to the young 21st-century creators of modern Ireland -- all of whom we had previously scouted for the body of creatives known as ‘The Irish Collection’ -- and I believe we successfully achieved showcasing their creations in one of the most well-known settings in the country. It was our ability to listen closely to our clients and translate our vision to them in a way that eventually awarded the studio the opportunity to advocate for artistry in this famous Dublin landmark that will go on to inspire creatives in Ireland for a long time to come. In our determination to show fierce integrity to the original structure, the project became one of the most celebrated expressions of Irish craftsmanship and resource efficiency in 2017. Our studio integrated our clear vision for sophistication and flair within tight constraints -- paving the way for another 20 years of distinguished work.
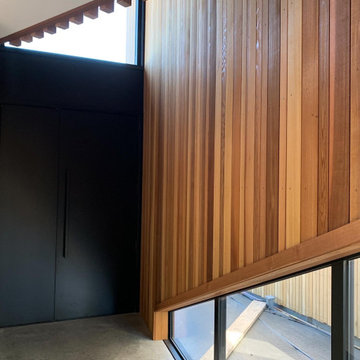
Entry, with cedar wall panelling
オークランドにある高級な中くらいなコンテンポラリースタイルのおしゃれな玄関ドア (茶色い壁、コンクリートの床、黒いドア、グレーの床、三角天井、羽目板の壁) の写真
オークランドにある高級な中くらいなコンテンポラリースタイルのおしゃれな玄関ドア (茶色い壁、コンクリートの床、黒いドア、グレーの床、三角天井、羽目板の壁) の写真
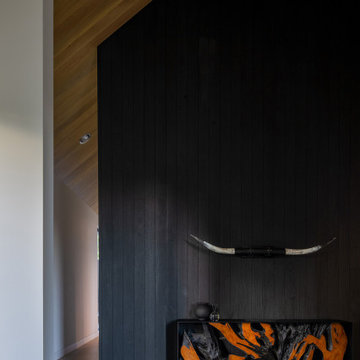
shou sugi ban entry wall
シアトルにある中くらいな北欧スタイルのおしゃれな玄関ロビー (黒い壁、コンクリートの床、グレーの床、三角天井、板張り壁) の写真
シアトルにある中くらいな北欧スタイルのおしゃれな玄関ロビー (黒い壁、コンクリートの床、グレーの床、三角天井、板張り壁) の写真
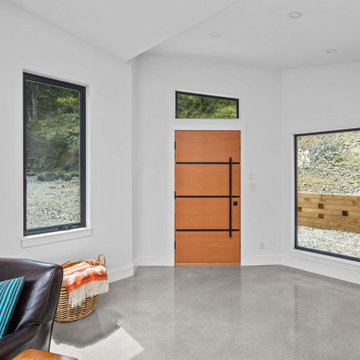
Entryway in West Coast Modern style custom home. Polished concrete floors with in-floor plumbed heat add to the modern feel of this custom home.
バンクーバーにある高級な小さなモダンスタイルのおしゃれな玄関ドア (白い壁、コンクリートの床、グレーの床、木目調のドア、三角天井) の写真
バンクーバーにある高級な小さなモダンスタイルのおしゃれな玄関ドア (白い壁、コンクリートの床、グレーの床、木目調のドア、三角天井) の写真
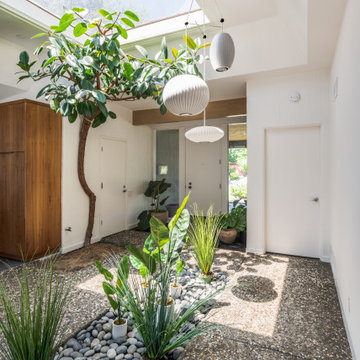
サクラメントにある高級な中くらいなミッドセンチュリースタイルのおしゃれな玄関ロビー (白い壁、コンクリートの床、白いドア、マルチカラーの床、三角天井) の写真

The private residence gracefully greets its visitors, welcoming guests inside. The harmonious blend of steel and light wooden clapboards subtly suggests a fusion of delicacy and robust structural elements.
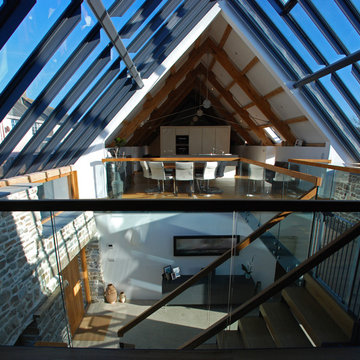
One of the only surviving examples of a 14thC agricultural building of this type in Cornwall, the ancient Grade II*Listed Medieval Tithe Barn had fallen into dereliction and was on the National Buildings at Risk Register. Numerous previous attempts to obtain planning consent had been unsuccessful, but a detailed and sympathetic approach by The Bazeley Partnership secured the support of English Heritage, thereby enabling this important building to begin a new chapter as a stunning, unique home designed for modern-day living.
A key element of the conversion was the insertion of a contemporary glazed extension which provides a bridge between the older and newer parts of the building. The finished accommodation includes bespoke features such as a new staircase and kitchen and offers an extraordinary blend of old and new in an idyllic location overlooking the Cornish coast.
This complex project required working with traditional building materials and the majority of the stone, timber and slate found on site was utilised in the reconstruction of the barn.
Since completion, the project has been featured in various national and local magazines, as well as being shown on Homes by the Sea on More4.
The project won the prestigious Cornish Buildings Group Main Award for ‘Maer Barn, 14th Century Grade II* Listed Tithe Barn Conversion to Family Dwelling’.
玄関 (三角天井、レンガの床、コンクリートの床) の写真
5
