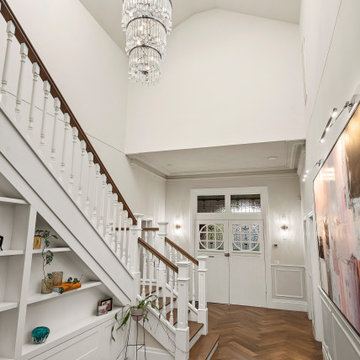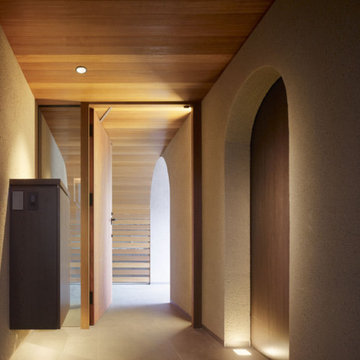玄関 (三角天井、板張り天井、茶色い床、淡色木目調のドア) の写真
絞り込み:
資材コスト
並び替え:今日の人気順
写真 1〜20 枚目(全 26 枚)
1/5

This Australian-inspired new construction was a successful collaboration between homeowner, architect, designer and builder. The home features a Henrybuilt kitchen, butler's pantry, private home office, guest suite, master suite, entry foyer with concealed entrances to the powder bathroom and coat closet, hidden play loft, and full front and back landscaping with swimming pool and pool house/ADU.

オレンジカウンティにあるラグジュアリーな小さなコンテンポラリースタイルのおしゃれな玄関ドア (白い壁、濃色無垢フローリング、淡色木目調のドア、茶色い床、三角天井、羽目板の壁) の写真
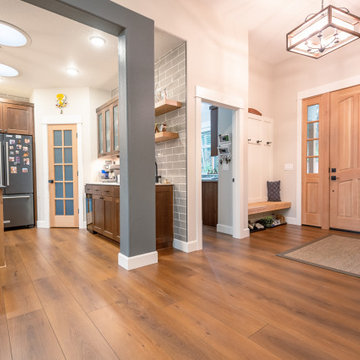
Rich toasted cherry with a light rustic grain that has iconic character and texture. With the Modin Collection, we have raised the bar on luxury vinyl plank. The result is a new standard in resilient flooring. Modin offers true embossed in register texture, a low sheen level, a rigid SPC core, an industry-leading wear layer, and so much more.
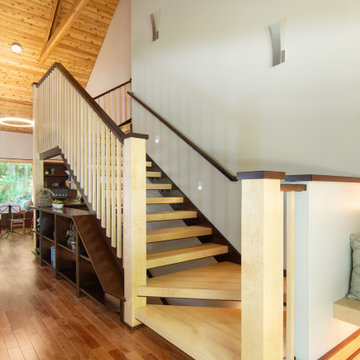
Open concept foyer, with built-in bookcases acting as a rail around the stairs to the basement
他の地域にあるラグジュアリーな広いコンテンポラリースタイルのおしゃれな玄関ロビー (緑の壁、無垢フローリング、淡色木目調のドア、茶色い床、三角天井、板張り壁) の写真
他の地域にあるラグジュアリーな広いコンテンポラリースタイルのおしゃれな玄関ロビー (緑の壁、無垢フローリング、淡色木目調のドア、茶色い床、三角天井、板張り壁) の写真
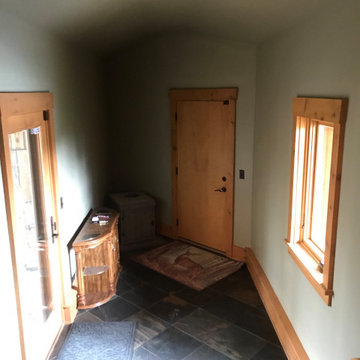
Upon Completion
シカゴにある高級な中くらいなトラディショナルスタイルのおしゃれな玄関ホール (緑の壁、スレートの床、淡色木目調のドア、茶色い床、板張り天井、板張り壁) の写真
シカゴにある高級な中くらいなトラディショナルスタイルのおしゃれな玄関ホール (緑の壁、スレートの床、淡色木目調のドア、茶色い床、板張り天井、板張り壁) の写真
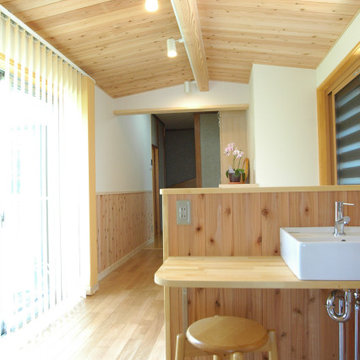
既設の平屋と増築部の平屋をむすぶ玄関ホール。渡り廊下としての役割もしています。天井の形は構造と屋根形状の機能をかんがえてのデザインです。
他の地域にあるお手頃価格の中くらいなアジアンスタイルのおしゃれな玄関ホール (白い壁、無垢フローリング、淡色木目調のドア、茶色い床、板張り天井、板張り壁) の写真
他の地域にあるお手頃価格の中くらいなアジアンスタイルのおしゃれな玄関ホール (白い壁、無垢フローリング、淡色木目調のドア、茶色い床、板張り天井、板張り壁) の写真
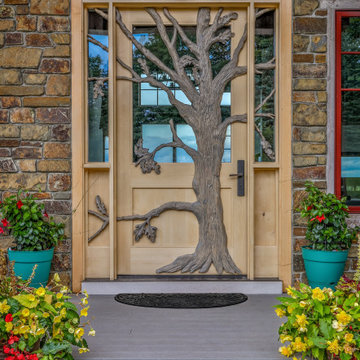
他の地域にある高級な広いサンタフェスタイルのおしゃれな玄関ドア (グレーの壁、無垢フローリング、淡色木目調のドア、茶色い床、三角天井) の写真
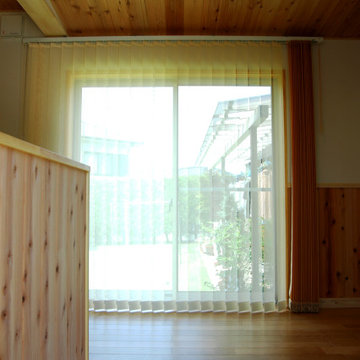
正面の窓越しに芝生の中庭をのぞめる玄関ホール。左手の腰壁裏に手洗い場をもうけてあります。
他の地域にあるお手頃価格の中くらいなアジアンスタイルのおしゃれな玄関ホール (白い壁、無垢フローリング、淡色木目調のドア、茶色い床、板張り天井、板張り壁) の写真
他の地域にあるお手頃価格の中くらいなアジアンスタイルのおしゃれな玄関ホール (白い壁、無垢フローリング、淡色木目調のドア、茶色い床、板張り天井、板張り壁) の写真
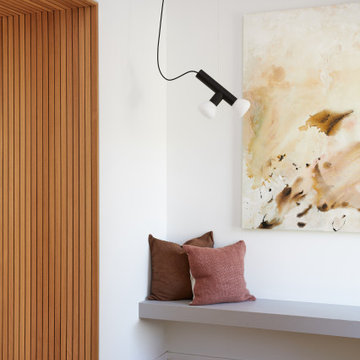
This Australian-inspired new construction was a successful collaboration between homeowner, architect, designer and builder. The home features a Henrybuilt kitchen, butler's pantry, private home office, guest suite, master suite, entry foyer with concealed entrances to the powder bathroom and coat closet, hidden play loft, and full front and back landscaping with swimming pool and pool house/ADU.
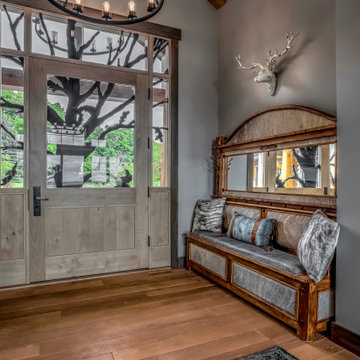
他の地域にある高級な広いサンタフェスタイルのおしゃれな玄関ロビー (グレーの壁、無垢フローリング、淡色木目調のドア、茶色い床、三角天井) の写真
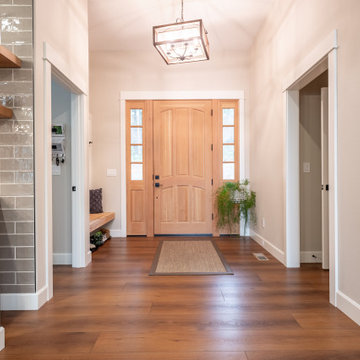
Rich toasted cherry with a light rustic grain that has iconic character and texture. With the Modin Collection, we have raised the bar on luxury vinyl plank. The result is a new standard in resilient flooring. Modin offers true embossed in register texture, a low sheen level, a rigid SPC core, an industry-leading wear layer, and so much more.
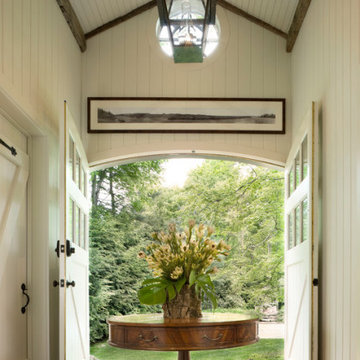
オレンジカウンティにあるラグジュアリーな小さなコンテンポラリースタイルのおしゃれな玄関ドア (白い壁、濃色無垢フローリング、淡色木目調のドア、茶色い床、三角天井、羽目板の壁) の写真

This Australian-inspired new construction was a successful collaboration between homeowner, architect, designer and builder. The home features a Henrybuilt kitchen, butler's pantry, private home office, guest suite, master suite, entry foyer with concealed entrances to the powder bathroom and coat closet, hidden play loft, and full front and back landscaping with swimming pool and pool house/ADU.

This Australian-inspired new construction was a successful collaboration between homeowner, architect, designer and builder. The home features a Henrybuilt kitchen, butler's pantry, private home office, guest suite, master suite, entry foyer with concealed entrances to the powder bathroom and coat closet, hidden play loft, and full front and back landscaping with swimming pool and pool house/ADU.

This Australian-inspired new construction was a successful collaboration between homeowner, architect, designer and builder. The home features a Henrybuilt kitchen, butler's pantry, private home office, guest suite, master suite, entry foyer with concealed entrances to the powder bathroom and coat closet, hidden play loft, and full front and back landscaping with swimming pool and pool house/ADU.

This Australian-inspired new construction was a successful collaboration between homeowner, architect, designer and builder. The home features a Henrybuilt kitchen, butler's pantry, private home office, guest suite, master suite, entry foyer with concealed entrances to the powder bathroom and coat closet, hidden play loft, and full front and back landscaping with swimming pool and pool house/ADU.
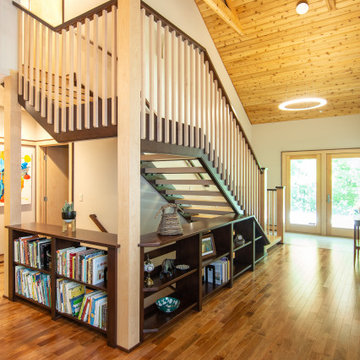
Open concept foyer, with built-in bookcases acting as a rail around the stairs to the basement
他の地域にあるラグジュアリーな広いコンテンポラリースタイルのおしゃれな玄関ロビー (緑の壁、無垢フローリング、淡色木目調のドア、茶色い床、三角天井、板張り壁) の写真
他の地域にあるラグジュアリーな広いコンテンポラリースタイルのおしゃれな玄関ロビー (緑の壁、無垢フローリング、淡色木目調のドア、茶色い床、三角天井、板張り壁) の写真
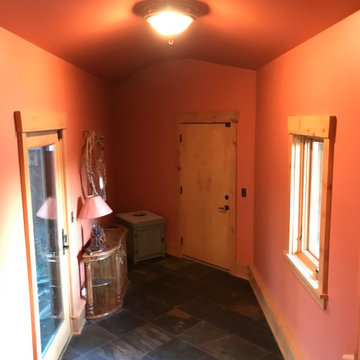
Before Start of Services
Prepared and Covered all Flooring, Furnishings and Logs Patched all Cracks, Nail Holes, Dents and Dings
Lightly Pole Sanded Walls for a smooth finish
Spot Primed all Patches
Painted all Ceilings and Walls
玄関 (三角天井、板張り天井、茶色い床、淡色木目調のドア) の写真
1
