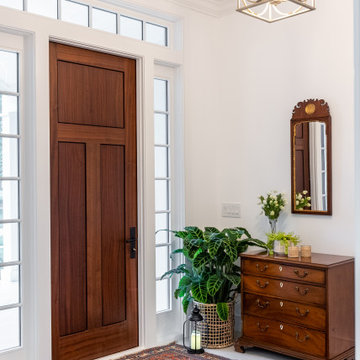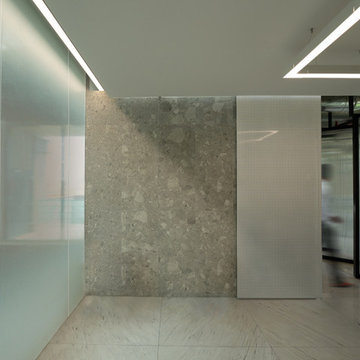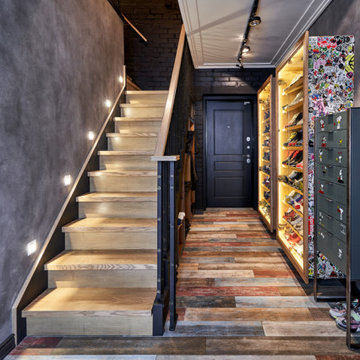玄関 (折り上げ天井、マルチカラーの床、白い床) の写真
絞り込み:
資材コスト
並び替え:今日の人気順
写真 1〜20 枚目(全 170 枚)
1/4

LINEIKA Design Bureau | Светлый интерьер прихожей в стиле минимализм в Санкт-Петербурге. В дизайне подобраны удачные сочетания керамогранита под мрамор, стен графитового цвета, черные вставки на потолке. Освещение встроенного типа, трековые светильники, встроенные светильники, светодиодные ленты. Распашная стеклянная перегородка в потолок ведет в гардеробную. Встроенный шкаф графитового цвета в потолок с местом для верхней одежды, обуви, обувных принадлежностей.

Laurel Way Beverly Hills modern home luxury foyer with pivot door, glass walls & floor, & stacked stone textured walls. Photo by William MacCollum.
ロサンゼルスにある巨大なコンテンポラリースタイルのおしゃれな玄関ロビー (白い壁、濃色木目調のドア、白い床、折り上げ天井) の写真
ロサンゼルスにある巨大なコンテンポラリースタイルのおしゃれな玄関ロビー (白い壁、濃色木目調のドア、白い床、折り上げ天井) の写真
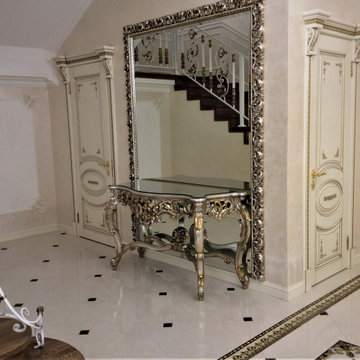
Классический стиль интерьера создает атмосферу роскоши и уюта, идеально подходит для больших помещений с высокими потолками. Подобраны традиционные для классического стиля натуральные материалы: мрамор, гранит, дерево, кожа, шелк, бархат и металл. Мебель с изогнутыми ножками, кресла с высокими спинками, диваны с резными элементами, комоды и шкафы с резьбой подчеркивают изящество и изысканность обстановки.

A modern farmhouse entry with shiplap walls and a painted ceiling tray with a copper leaf sculpture installation.
デンバーにあるカントリー風のおしゃれな玄関ロビー (白い壁、磁器タイルの床、マルチカラーの床、折り上げ天井、塗装板張りの壁) の写真
デンバーにあるカントリー風のおしゃれな玄関ロビー (白い壁、磁器タイルの床、マルチカラーの床、折り上げ天井、塗装板張りの壁) の写真
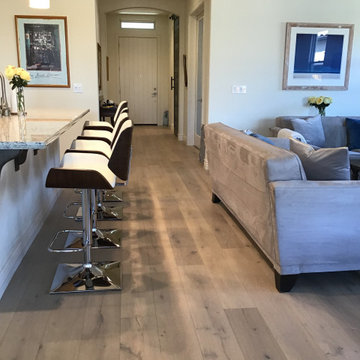
Balboa Oak Hardwood– The Alta Vista Hardwood Flooring is a return to vintage European Design. These beautiful classic and refined floors are crafted out of French White Oak, a premier hardwood species that has been used for everything from flooring to shipbuilding over the centuries due to its stability.
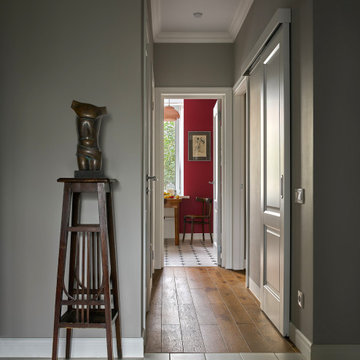
Во время планировки был убран большой шкаф с антресолями в коридоре, а вместо него сделали удобную кладовку с раздвижной дверью.
На жардиньерке — скульптура Андрея Антонова «Торс» (авторская копия, бронза)
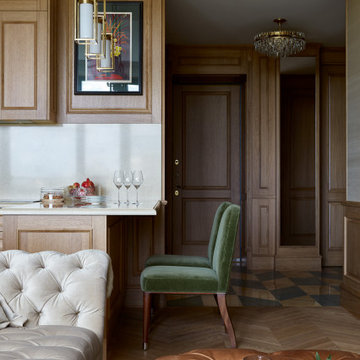
Проект выполнен с Арианой Ахмад
モスクワにある広いトラディショナルスタイルのおしゃれな玄関ドア (ベージュの壁、大理石の床、木目調のドア、マルチカラーの床、折り上げ天井、パネル壁) の写真
モスクワにある広いトラディショナルスタイルのおしゃれな玄関ドア (ベージュの壁、大理石の床、木目調のドア、マルチカラーの床、折り上げ天井、パネル壁) の写真
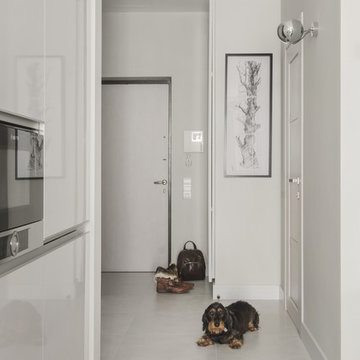
архитектор Илона Болейшиц. фотограф Меликсенцева Ольга
モスクワにあるお手頃価格の中くらいなコンテンポラリースタイルのおしゃれな玄関ドア (磁器タイルの床、白いドア、白い床、グレーの壁、折り上げ天井、白い天井) の写真
モスクワにあるお手頃価格の中くらいなコンテンポラリースタイルのおしゃれな玄関ドア (磁器タイルの床、白いドア、白い床、グレーの壁、折り上げ天井、白い天井) の写真
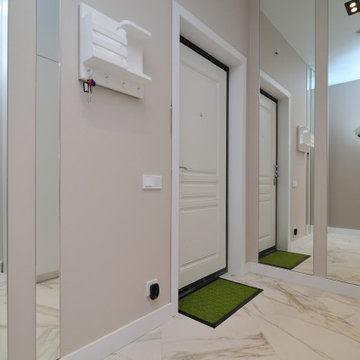
サンクトペテルブルクにある低価格の中くらいなコンテンポラリースタイルのおしゃれな玄関ドア (グレーの壁、磁器タイルの床、白いドア、白い床、折り上げ天井、壁紙) の写真

Download our free ebook, Creating the Ideal Kitchen. DOWNLOAD NOW
The homeowners built their traditional Colonial style home 17 years’ ago. It was in great shape but needed some updating. Over the years, their taste had drifted into a more contemporary realm, and they wanted our help to bridge the gap between traditional and modern.
We decided the layout of the kitchen worked well in the space and the cabinets were in good shape, so we opted to do a refresh with the kitchen. The original kitchen had blond maple cabinets and granite countertops. This was also a great opportunity to make some updates to the functionality that they were hoping to accomplish.
After re-finishing all the first floor wood floors with a gray stain, which helped to remove some of the red tones from the red oak, we painted the cabinetry Benjamin Moore “Repose Gray” a very soft light gray. The new countertops are hardworking quartz, and the waterfall countertop to the left of the sink gives a bit of the contemporary flavor.
We reworked the refrigerator wall to create more pantry storage and eliminated the double oven in favor of a single oven and a steam oven. The existing cooktop was replaced with a new range paired with a Venetian plaster hood above. The glossy finish from the hood is echoed in the pendant lights. A touch of gold in the lighting and hardware adds some contrast to the gray and white. A theme we repeated down to the smallest detail illustrated by the Jason Wu faucet by Brizo with its similar touches of white and gold (the arrival of which we eagerly awaited for months due to ripples in the supply chain – but worth it!).
The original breakfast room was pleasant enough with its windows looking into the backyard. Now with its colorful window treatments, new blue chairs and sculptural light fixture, this space flows seamlessly into the kitchen and gives more of a punch to the space.
The original butler’s pantry was functional but was also starting to show its age. The new space was inspired by a wallpaper selection that our client had set aside as a possibility for a future project. It worked perfectly with our pallet and gave a fun eclectic vibe to this functional space. We eliminated some upper cabinets in favor of open shelving and painted the cabinetry in a high gloss finish, added a beautiful quartzite countertop and some statement lighting. The new room is anything but cookie cutter.
Next the mudroom. You can see a peek of the mudroom across the way from the butler’s pantry which got a facelift with new paint, tile floor, lighting and hardware. Simple updates but a dramatic change! The first floor powder room got the glam treatment with its own update of wainscoting, wallpaper, console sink, fixtures and artwork. A great little introduction to what’s to come in the rest of the home.
The whole first floor now flows together in a cohesive pallet of green and blue, reflects the homeowner’s desire for a more modern aesthetic, and feels like a thoughtful and intentional evolution. Our clients were wonderful to work with! Their style meshed perfectly with our brand aesthetic which created the opportunity for wonderful things to happen. We know they will enjoy their remodel for many years to come!
Photography by Margaret Rajic Photography
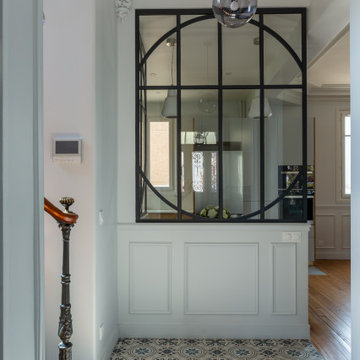
Une maison de maître du XIXème, entièrement rénovée, aménagée et décorée pour démarrer une nouvelle vie. Le RDC est repensé avec de nouveaux espaces de vie et une belle cuisine ouverte ainsi qu’un bureau indépendant. Aux étages, six chambres sont aménagées et optimisées avec deux salles de bains très graphiques. Le tout en parfaite harmonie et dans un style naturellement chic.
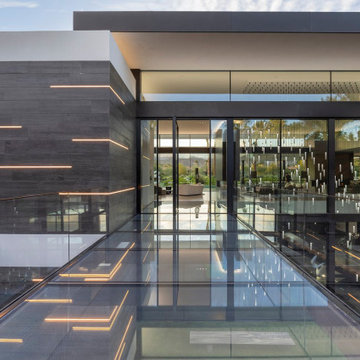
Serenity Indian Wells glass wall luxury home front door with LED accent lighting. Photo by William MacCollum.
ロサンゼルスにある巨大なモダンスタイルのおしゃれな玄関ロビー (ガラスドア、磁器タイルの床、白い床、折り上げ天井) の写真
ロサンゼルスにある巨大なモダンスタイルのおしゃれな玄関ロビー (ガラスドア、磁器タイルの床、白い床、折り上げ天井) の写真
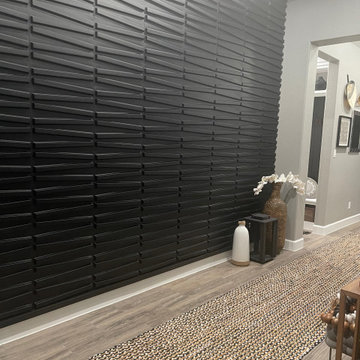
Custom panel accent wall
ヒューストンにある高級な広いおしゃれな玄関ロビー (グレーの壁、セラミックタイルの床、黒いドア、マルチカラーの床、折り上げ天井、パネル壁) の写真
ヒューストンにある高級な広いおしゃれな玄関ロビー (グレーの壁、セラミックタイルの床、黒いドア、マルチカラーの床、折り上げ天井、パネル壁) の写真

Так как дом — старый, ремонта требовало практически все. «Во время ремонта был полностью разобран и собран заново весь пол, стены заново выравнивались листами гипсокартона. Потолок пришлось занижать из-за неровных потолочных балок», — комментирует автор проекта.
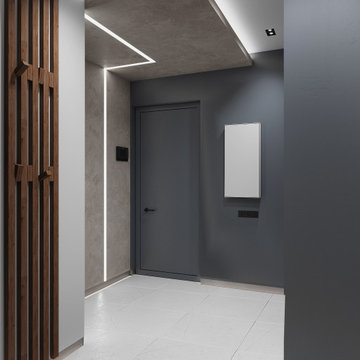
サンクトペテルブルクにある高級な中くらいなコンテンポラリースタイルのおしゃれな玄関ドア (グレーの壁、磁器タイルの床、グレーのドア、白い床、折り上げ天井、パネル壁) の写真
玄関 (折り上げ天井、マルチカラーの床、白い床) の写真
1

