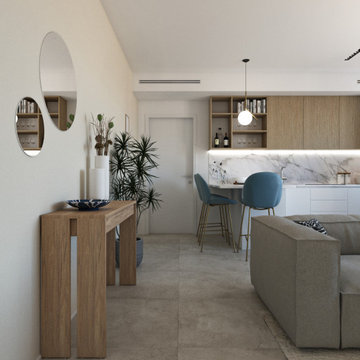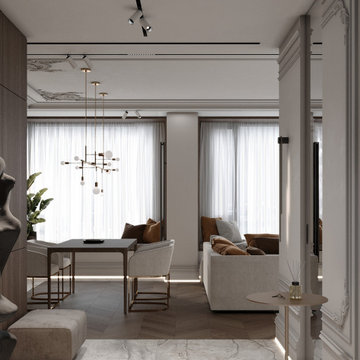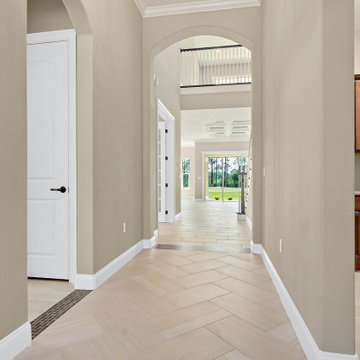片開きドア玄関 (折り上げ天井、ベージュの床、赤い床) の写真
並び替え:今日の人気順
写真 1〜20 枚目(全 155 枚)

Прихожая с банкеткой и системой хранения.
サンクトペテルブルクにあるお手頃価格の中くらいなコンテンポラリースタイルのおしゃれな玄関ドア (白い壁、磁器タイルの床、ベージュの床、折り上げ天井) の写真
サンクトペテルブルクにあるお手頃価格の中くらいなコンテンポラリースタイルのおしゃれな玄関ドア (白い壁、磁器タイルの床、ベージュの床、折り上げ天井) の写真

モスクワにある高級な中くらいなコンテンポラリースタイルのおしゃれな玄関 (白い壁、磁器タイルの床、白いドア、ベージュの床、折り上げ天井、壁紙) の写真

The entryway's tray ceiling is enhanced with the same wallpaper used on the dining room walls and the corridors. A contemporary polished chrome LED pendant light adds graceful movement and a unique style.

A truly special property located in a sought after Toronto neighbourhood, this large family home renovation sought to retain the charm and history of the house in a contemporary way. The full scale underpin and large rear addition served to bring in natural light and expand the possibilities of the spaces. A vaulted third floor contains the master bedroom and bathroom with a cozy library/lounge that walks out to the third floor deck - revealing views of the downtown skyline. A soft inviting palate permeates the home but is juxtaposed with punches of colour, pattern and texture. The interior design playfully combines original parts of the home with vintage elements as well as glass and steel and millwork to divide spaces for working, relaxing and entertaining. An enormous sliding glass door opens the main floor to the sprawling rear deck and pool/hot tub area seamlessly. Across the lawn - the garage clad with reclaimed barnboard from the old structure has been newly build and fully rough-in for a potential future laneway house.

When walking in the front door you see straight through to the expansive views- we wanted to lean into this feature with our design and create a space that draws you in and ushers you to the light filled heart of the home. We introduced deep shades on the walls and a whitewashed flooring to set the tone for the contrast utilized throughout.
A personal favorite- The client’s owned a fantastic piece of art featuring David Bowie that we used as inspiration for the color palette throughout the entire home, so hanging it at the entry and introducing you to the vibes of this home from your first foot in the door was a no brainer.

Having lived in England and now Canada, these clients wanted to inject some personality and extra space for their young family into their 70’s, two storey home. I was brought in to help with the extension of their front foyer, reconfiguration of their powder room and mudroom.
We opted for some rich blue color for their front entry walls and closet, which reminded them of English pubs and sea shores they have visited. The floor tile was also a node to some classic elements. When it came to injecting some fun into the space, we opted for graphic wallpaper in the bathroom.
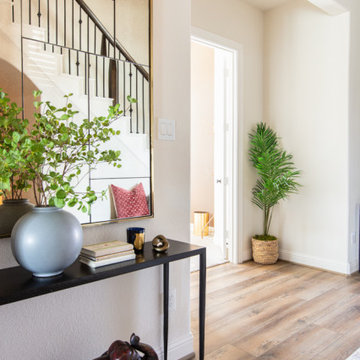
Here is another view of the long expansive runway. This is one of 3 runners, and one of 3 console tables that occupy this large space. This angle gives you a little sneak peek into her home office. From this angle you also catch a glimpse of the raspberry throw pillow and the staircase leading to the home gym in the oversized mirror above the console table.

メルボルンにある高級な広いコンテンポラリースタイルのおしゃれな玄関ロビー (白い壁、淡色無垢フローリング、淡色木目調のドア、ベージュの床、折り上げ天井、パネル壁) の写真
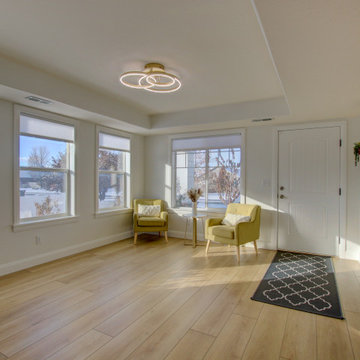
A classic select grade natural oak. Timeless and versatile. With the Modin Collection, we have raised the bar on luxury vinyl plank. The result is a new standard in resilient flooring. Modin offers true embossed in register texture, a low sheen level, a rigid SPC core, an industry-leading wear layer, and so much more.
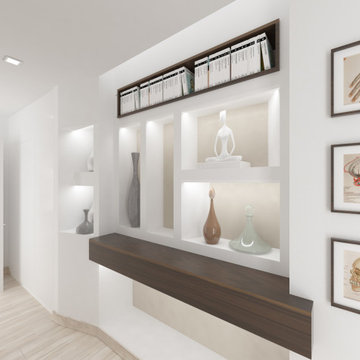
Le librerie e le nicchie in cartongesso presenti nel corridoio permettono di ottenere il doppio effetto di contenere oggetti antichi della collezione dei proprietari e al contempo aumentare lo spazio e il cono visivo
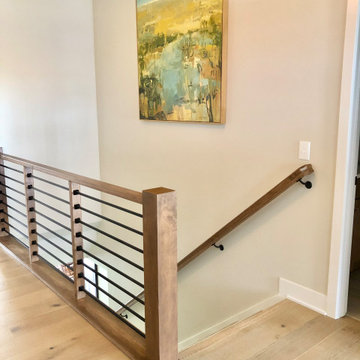
The large wall surface in the entry was the perfect place to display one of my clients' prized commissioned pieces!
グランドラピッズにあるコンテンポラリースタイルのおしゃれな玄関 (濃色木目調のドア、ベージュの床、折り上げ天井、淡色無垢フローリング) の写真
グランドラピッズにあるコンテンポラリースタイルのおしゃれな玄関 (濃色木目調のドア、ベージュの床、折り上げ天井、淡色無垢フローリング) の写真
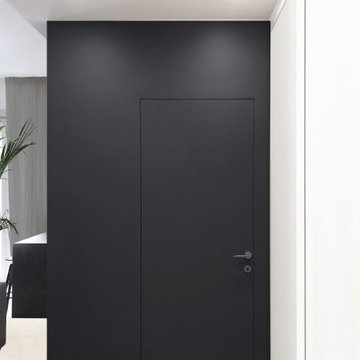
CASA LU
Credits: project and DL by Alessio La Paglia Architecture.
Dall'ingresso si accede alla zona giorno, mentre un volume grigio accoglie un piccolo laundry che serve anche da antibagno, inglobando i pilastri centrali.
La palette colori si attesta sui toni del grigio, chiaro per il bagno, dove si è scelto un effetto Ceppo di Gré e una pietra naturale.
L'illuminazione è affidata a faretti ad incasso nel controsoffitto, necessario al passaggio dei fili e dell'impianto di condizionamento canalizzato, ovvero integrato a controsoffitto, in modo da vederne soltanto le bocchette di mandata e di ripresa dell'aria.
L'illuminazione del corridoio proviene da faretti incassati in tagli della larghezza dell'ambiente enfatizzati da uno sfondo nero a contrasto cromatico.
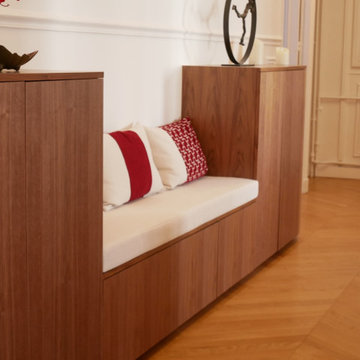
Site internet :www.karineperez.com
Aménagement d'une grande entrée avec un meuble en noyer américain designé par Karine Perez
パリにあるラグジュアリーな広いトランジショナルスタイルのおしゃれな玄関ロビー (白い壁、淡色無垢フローリング、白いドア、ベージュの床、折り上げ天井、羽目板の壁) の写真
パリにあるラグジュアリーな広いトランジショナルスタイルのおしゃれな玄関ロビー (白い壁、淡色無垢フローリング、白いドア、ベージュの床、折り上げ天井、羽目板の壁) の写真
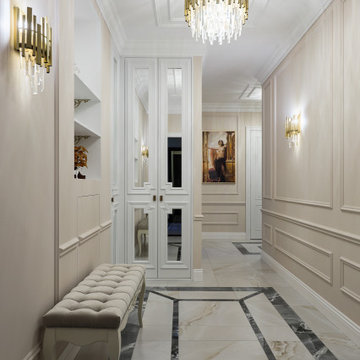
サンクトペテルブルクにあるお手頃価格の中くらいなトランジショナルスタイルのおしゃれな玄関ホール (ベージュの壁、磁器タイルの床、白いドア、ベージュの床、折り上げ天井、壁紙) の写真
片開きドア玄関 (折り上げ天井、ベージュの床、赤い床) の写真
1


