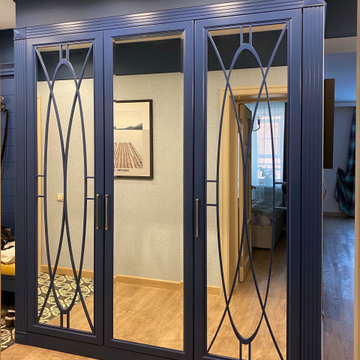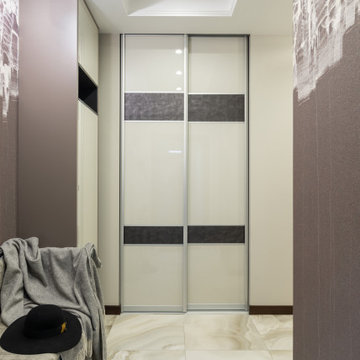玄関 (折り上げ天井、ベージュの床、青い床、グレーの壁、マルチカラーの壁) の写真
絞り込み:
資材コスト
並び替え:今日の人気順
写真 1〜20 枚目(全 39 枚)

Benedict Canyon Beverly Hills luxury mansion modern front door entrance ponds. Photo by William MacCollum.
ロサンゼルスにある巨大なモダンスタイルのおしゃれな玄関ドア (マルチカラーの壁、濃色木目調のドア、ベージュの床、折り上げ天井) の写真
ロサンゼルスにある巨大なモダンスタイルのおしゃれな玄関ドア (マルチカラーの壁、濃色木目調のドア、ベージュの床、折り上げ天井) の写真

Having lived in England and now Canada, these clients wanted to inject some personality and extra space for their young family into their 70’s, two storey home. I was brought in to help with the extension of their front foyer, reconfiguration of their powder room and mudroom.
We opted for some rich blue color for their front entry walls and closet, which reminded them of English pubs and sea shores they have visited. The floor tile was also a node to some classic elements. When it came to injecting some fun into the space, we opted for graphic wallpaper in the bathroom.

All'ingresso, oltre alla libreria Metrica di Mogg, che è il primo arredo che vediamo entrando in casa, abbiamo inserito una consolle allungabile (modello Leonardo di Pezzani) che viene utilizzata come tavolo da pranzo quando ci sono ospiti
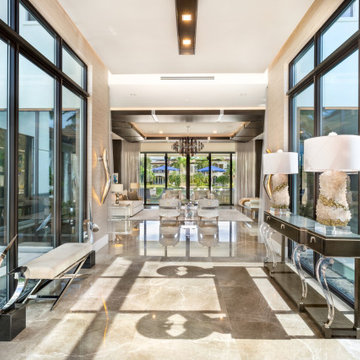
Entry foyer
マイアミにある高級な広いモダンスタイルのおしゃれな玄関ロビー (グレーの壁、大理石の床、濃色木目調のドア、ベージュの床、折り上げ天井、壁紙) の写真
マイアミにある高級な広いモダンスタイルのおしゃれな玄関ロビー (グレーの壁、大理石の床、濃色木目調のドア、ベージュの床、折り上げ天井、壁紙) の写真

this modern farmhouse style entryway design features a subtle geometric wallpaper design that adds enough depths that don't outshine the central element being the beautiful round farmhouse style natural wood decorated with a simple display of various glass vases table topped by this gorgeously sophisticated brass and glass chandelier. This combination of material adds beauty sophistication and class to this entryway.

Photo credit: Kevin Scott.
Custom windows, doors, and hardware designed and furnished by Thermally Broken Steel USA.
Other sources:
Mouth-blown Glass Chandelier by Semeurs d'Étoiles.
Western Hemlock walls and ceiling by reSAWN TIMBER Co.
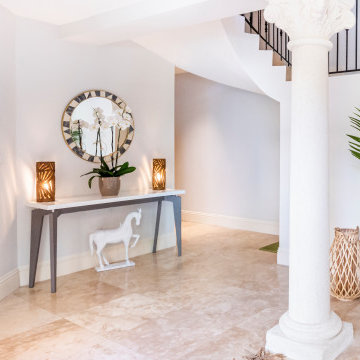
This 4-story townhome with a contemporary style has a neutral color palette that is both relaxing and inviting. When I first viewed the home, it was stuck in the 90s (furniture, kitchen, etc.). Now it feels modern and updated, but with a few Boho elements, natural textures and fabrics. We opened up and remodeled the kitchen completely, adding a new banquette and glass cabinet. All in all, each room in the home got a full makeover and the owners could not be happier. Their home is now functional, updated and perfect for them!
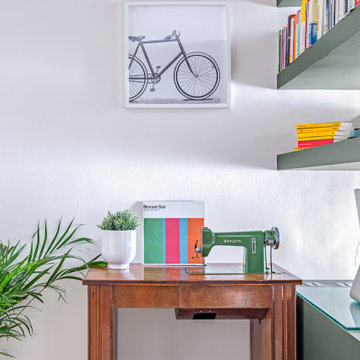
L'ingresso con la libreria passante
トゥーリンにあるお手頃価格の中くらいなコンテンポラリースタイルのおしゃれな玄関ロビー (グレーの壁、磁器タイルの床、ベージュの床、折り上げ天井) の写真
トゥーリンにあるお手頃価格の中くらいなコンテンポラリースタイルのおしゃれな玄関ロビー (グレーの壁、磁器タイルの床、ベージュの床、折り上げ天井) の写真
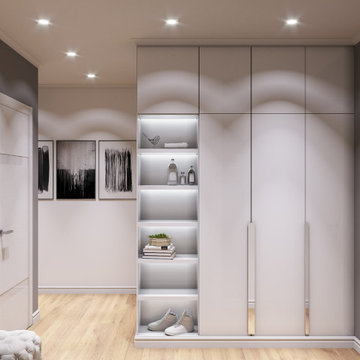
Серый цвет в интерьере дизайна не вызывал доверия у заказчика: он считал его холодным и скучным. Но наш дизайнер умело подобрала серый цвет тёплых оттенков, который, на удивление самого заказчика, сразу понравился. Такой выбор был выбран не случайно: он гармонировал с общей цветовой гаммой.
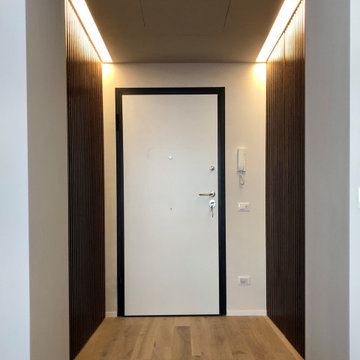
L'ingresso è uno spazio definito ai due lati da boiserie in listelli di legno scuro che nascondono da una parte un armadio e dall'altro l'ingresso ad un piccolo bagno per gli ospiti della casa; la tessitura del rivestimento consente di non notare la differenza di dimensioni delle ante e nasconde alla vista la porta del bagno. il soffitto ribassato per contenere un soppalco ha 2 gole di luce laterali che illuminano le boiserie.
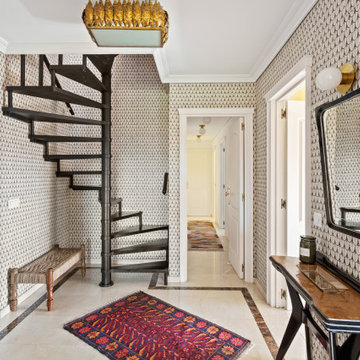
La entrada de este duplex es la presentación perfecta de esta vivienda, da acceso a tres zonas : salon, pasillo zona de noche y planta primera
マドリードにあるお手頃価格の中くらいなエクレクティックスタイルのおしゃれな玄関ドア (マルチカラーの壁、大理石の床、白いドア、ベージュの床、折り上げ天井、壁紙) の写真
マドリードにあるお手頃価格の中くらいなエクレクティックスタイルのおしゃれな玄関ドア (マルチカラーの壁、大理石の床、白いドア、ベージュの床、折り上げ天井、壁紙) の写真
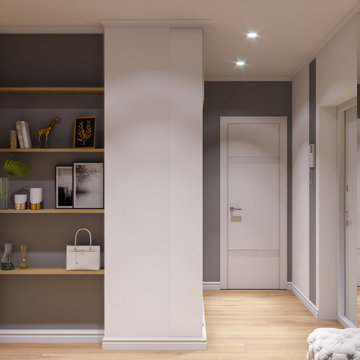
Серый цвет в интерьере дизайна не вызывал доверия у заказчика: он считал его холодным и скучным. Но наш дизайнер умело подобрала серый цвет тёплых оттенков, который, на удивление самого заказчика, сразу понравился. Такой выбор был выбран не случайно: он гармонировал с общей цветовой гаммой.
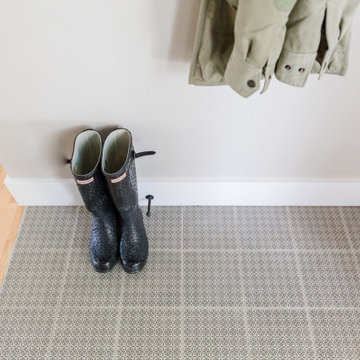
Having lived in England and now Canada, these clients wanted to inject some personality and extra space for their young family into their 70’s, two storey home. I was brought in to help with the extension of their front foyer, reconfiguration of their powder room and mudroom.
We opted for some rich blue color for their front entry walls and closet, which reminded them of English pubs and sea shores they have visited. The floor tile was also a node to some classic elements. When it came to injecting some fun into the space, we opted for graphic wallpaper in the bathroom.
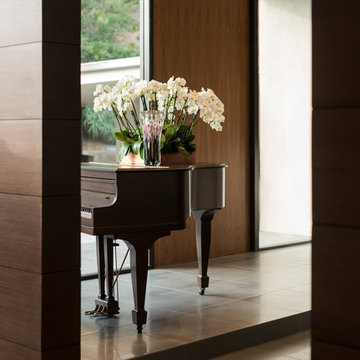
Wallace Ridge Beverly Hills luxury home entry foyer piano & wall details. William MacCollum.
ロサンゼルスにある広いモダンスタイルのおしゃれな玄関ロビー (マルチカラーの壁、木目調のドア、ベージュの床、折り上げ天井) の写真
ロサンゼルスにある広いモダンスタイルのおしゃれな玄関ロビー (マルチカラーの壁、木目調のドア、ベージュの床、折り上げ天井) の写真
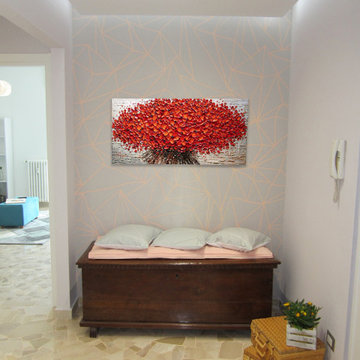
Un appartamento dei primi anni '70 che mostrava tutti i segni degli anni trascorsi e che per richiesta dei proprietari è stato attualizzato grazie ad un intervento di ristrutturazione. Un lavoro attento il cui obiettivo principale è stato quello di reinterpretare spazi e funzioni cercando il più possibile di recuperare alcuni pregevoli elementi di arredo integrandoli con i nuovi. Il risultato estetico è intriso di calore e atmosfera familiare in tutte le sue declinazioni e dove tutte le funzioni richieste hanno trovato la loro giusta collocazione.
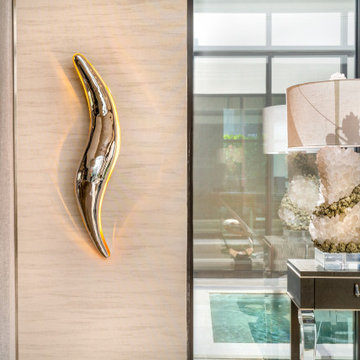
Detail of Entry foyer featuring wallpaper and custom chrome wall sconce. Wood and lucite console with over sized rock crystal lamps .
マイアミにある高級な広いモダンスタイルのおしゃれな玄関ロビー (グレーの壁、大理石の床、濃色木目調のドア、ベージュの床、折り上げ天井、壁紙) の写真
マイアミにある高級な広いモダンスタイルのおしゃれな玄関ロビー (グレーの壁、大理石の床、濃色木目調のドア、ベージュの床、折り上げ天井、壁紙) の写真
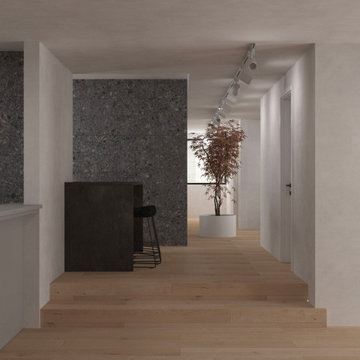
L'accesso con due grandi porte battenti in vetro con telaio nero, aprono verso la zona attesa. Per il pavimento un gres effetto legno chiaro scalda l' ambiente, in contrasto con l' intonaco grigio effetto calce e il rivestimento in ceramica scuro effetto "Ceppo di Grè". Un binario a soffitto con lampade direzionabili illumina il corridoio.
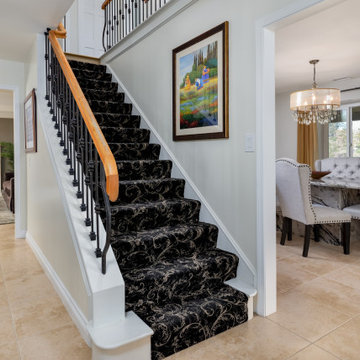
Refresh of Previous Remodel - New Carpet and Paint, New Furnishings, Window Coverings, and Fixtures.
ハワイにある高級な中くらいなおしゃれな玄関ロビー (グレーの壁、セラミックタイルの床、紫のドア、ベージュの床、折り上げ天井) の写真
ハワイにある高級な中くらいなおしゃれな玄関ロビー (グレーの壁、セラミックタイルの床、紫のドア、ベージュの床、折り上げ天井) の写真
玄関 (折り上げ天井、ベージュの床、青い床、グレーの壁、マルチカラーの壁) の写真
1
