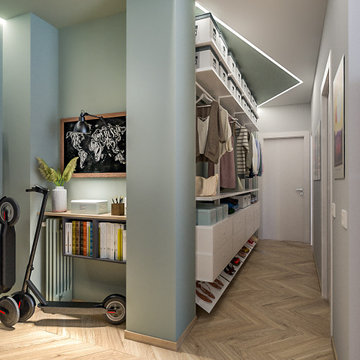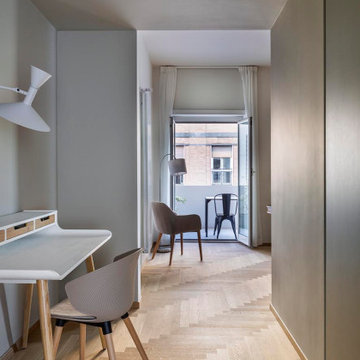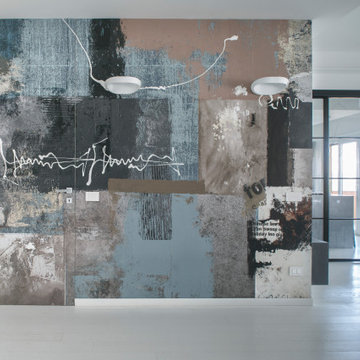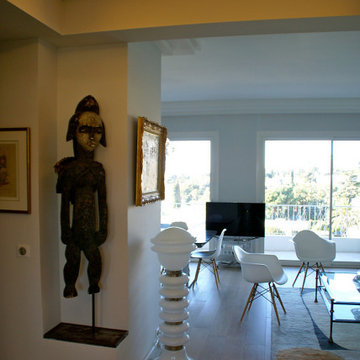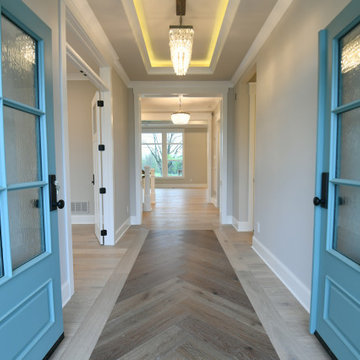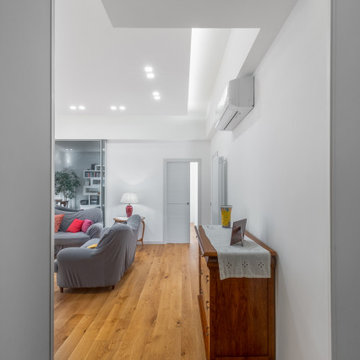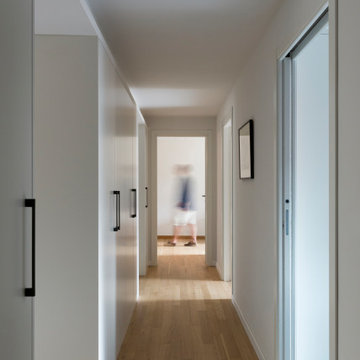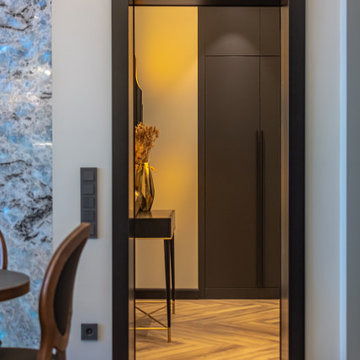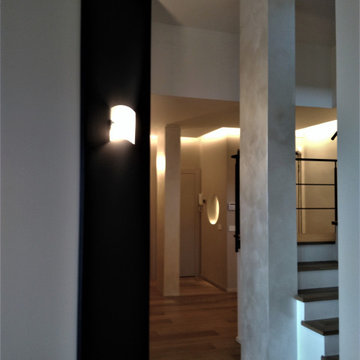グレーの、木目調の玄関 (折り上げ天井、淡色無垢フローリング) の写真
絞り込み:
資材コスト
並び替え:今日の人気順
写真 1〜20 枚目(全 34 枚)
1/5
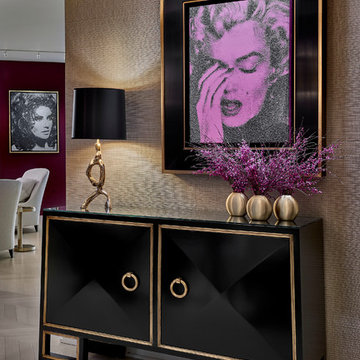
Tony Soluri Photography
シカゴにある高級な中くらいなコンテンポラリースタイルのおしゃれな玄関ロビー (メタリックの壁、淡色無垢フローリング、ベージュの床、折り上げ天井、壁紙、ベージュの天井) の写真
シカゴにある高級な中くらいなコンテンポラリースタイルのおしゃれな玄関ロビー (メタリックの壁、淡色無垢フローリング、ベージュの床、折り上げ天井、壁紙、ベージュの天井) の写真

this modern farmhouse style entryway design features a subtle geometric wallpaper design that adds enough depths that don't outshine the central element being the beautiful round farmhouse style natural wood decorated with a simple display of various glass vases table topped by this gorgeously sophisticated brass and glass chandelier. This combination of material adds beauty sophistication and class to this entryway.
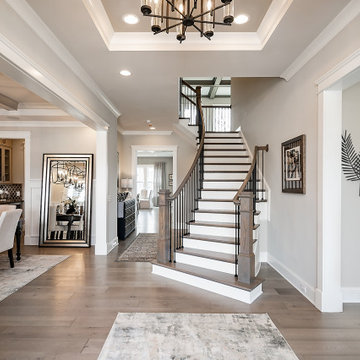
A medium-sized foyer in Charlotte with light oak floors, a curved oak staircase, gray walls, and a tray ceiling.
シャーロットにある高級な中くらいなおしゃれな玄関ロビー (グレーの壁、淡色無垢フローリング、白いドア、折り上げ天井) の写真
シャーロットにある高級な中くらいなおしゃれな玄関ロビー (グレーの壁、淡色無垢フローリング、白いドア、折り上げ天井) の写真
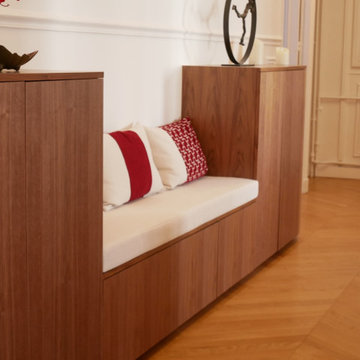
Site internet :www.karineperez.com
Aménagement d'une grande entrée avec un meuble en noyer américain designé par Karine Perez
パリにあるラグジュアリーな広いトランジショナルスタイルのおしゃれな玄関ロビー (白い壁、淡色無垢フローリング、白いドア、ベージュの床、折り上げ天井、羽目板の壁) の写真
パリにあるラグジュアリーな広いトランジショナルスタイルのおしゃれな玄関ロビー (白い壁、淡色無垢フローリング、白いドア、ベージュの床、折り上げ天井、羽目板の壁) の写真
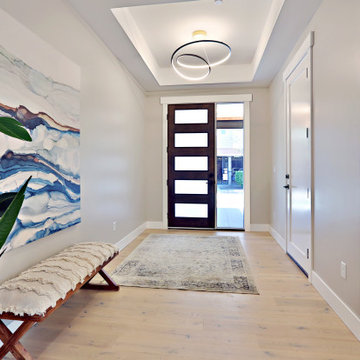
For those seeking an urban lifestyle in the suburbs, this is a must see! Brand new detached single family homes with main and upper levels showcasing gorgeous panoramic mountain views. Incredibly efficient, open concept living with bold design trendwatchers are sure to embrace. Bright & airy spaces include an entertainers kitchen with cool eclectic accents & large great room provides space to dine & entertain with huge windows capturing spectacular views. Resort inspired master suite with divine bathroom & private balcony. Lower-level bonus room has attached full bathroom & wet bar - 4th bedroom or space to run an in-home business, which is permitted by zoning. No HOA & a prime location just 2 blocks from savory dining & fun entertainment!
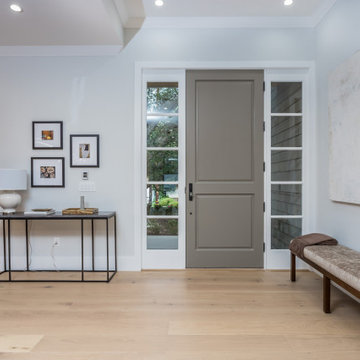
Newly constructed Smart home with attached 3 car garage in Encino! A proud oak tree beckons you to this blend of beauty & function offering recessed lighting, LED accents, large windows, wide plank wood floors & built-ins throughout. Enter the open floorplan including a light filled dining room, airy living room offering decorative ceiling beams, fireplace & access to the front patio, powder room, office space & vibrant family room with a view of the backyard. A gourmets delight is this kitchen showcasing built-in stainless-steel appliances, double kitchen island & dining nook. There’s even an ensuite guest bedroom & butler’s pantry. Hosting fun filled movie nights is turned up a notch with the home theater featuring LED lights along the ceiling, creating an immersive cinematic experience. Upstairs, find a large laundry room, 4 ensuite bedrooms with walk-in closets & a lounge space. The master bedroom has His & Hers walk-in closets, dual shower, soaking tub & dual vanity. Outside is an entertainer’s dream from the barbecue kitchen to the refreshing pool & playing court, plus added patio space, a cabana with bathroom & separate exercise/massage room. With lovely landscaping & fully fenced yard, this home has everything a homeowner could dream of!
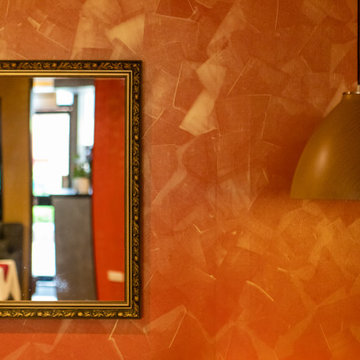
Client wanted to create exotic, warm Indian welcome to his restaurant. We achieved that by implementing rich, gold and other warm colours and delivering bespoke Oikos Multidecor technique finishes on his ceiling and walls. This is example of rich golden Oikos Multidecor finishing technique.
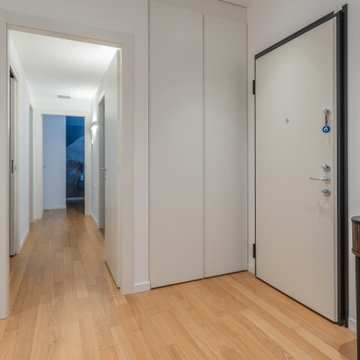
Un ingresso semplice, caratterizzato da un mobile con finitura in cannettato e uno specchio dallo stile retrò.
Foto di Simone Marulli
ミラノにあるお手頃価格の中くらいなコンテンポラリースタイルのおしゃれな玄関 (白い壁、淡色無垢フローリング、ベージュの床、折り上げ天井、壁紙) の写真
ミラノにあるお手頃価格の中くらいなコンテンポラリースタイルのおしゃれな玄関 (白い壁、淡色無垢フローリング、ベージュの床、折り上げ天井、壁紙) の写真
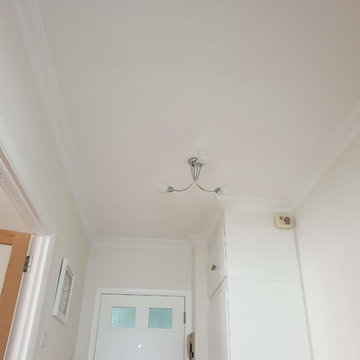
Front door made as new with all fittings to be back, bespoke spray painting in high gloss to match the original design. Water damage repair was made, all loose surface was removed, sanded, and stabilized. new primers painted and 2 coat of stain blockers was decorated in. A lot of filling, new lining paper installation, and apartment painted in 2 top coats to all designated surface.
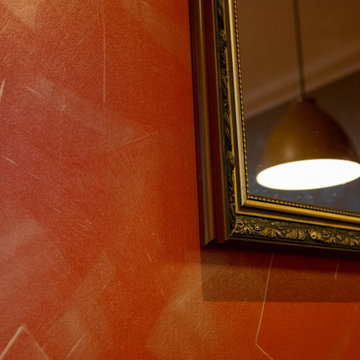
Client wanted to create exotic, warm Indian welcome to his restaurant. We achieved that by implementing rich, gold and other warm colours and delivering bespoke Oikos Multidecor technique finishes on his ceiling and walls. This is example of rich golden Oikos Multidecor finishing technique.
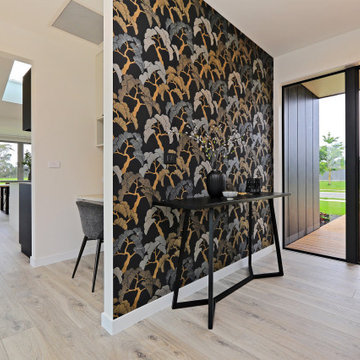
This stunning home showcases the signature quality workmanship and attention to detail of David Reid Homes.
Architecturally designed, with 3 bedrooms + separate media room, this home combines contemporary styling with practical and hardwearing materials, making for low-maintenance, easy living built to last.
Positioned for all-day sun, the open plan living and outdoor room - complete with outdoor wood burner - allow for the ultimate kiwi indoor/outdoor lifestyle.
The striking cladding combination of dark vertical panels and rusticated cedar weatherboards, coupled with the landscaped boardwalk entry, give this single level home strong curbside appeal.
グレーの、木目調の玄関 (折り上げ天井、淡色無垢フローリング) の写真
1
