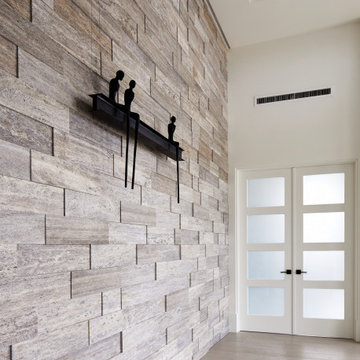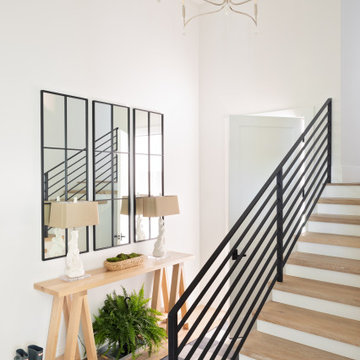玄関 (折り上げ天井、板張り天井、淡色無垢フローリング、塗装フローリング) の写真
絞り込み:
資材コスト
並び替え:今日の人気順
写真 1〜20 枚目(全 420 枚)
1/5

シカゴにあるラグジュアリーな広いトランジショナルスタイルのおしゃれなマッドルーム (グレーの壁、淡色無垢フローリング、茶色い床、板張り天井、木目調のドア) の写真

Upon entry guests get an initial framed peek of the home's stunning views.
ソルトレイクシティにあるモダンスタイルのおしゃれな玄関ロビー (白い壁、淡色無垢フローリング、淡色木目調のドア、板張り天井) の写真
ソルトレイクシティにあるモダンスタイルのおしゃれな玄関ロビー (白い壁、淡色無垢フローリング、淡色木目調のドア、板張り天井) の写真

ポートランドにあるお手頃価格の中くらいなミッドセンチュリースタイルのおしゃれな玄関ドア (白い壁、淡色無垢フローリング、木目調のドア、茶色い床、折り上げ天井) の写真

Five Shadows' layout of the multiple buildings lends an elegance to the flow, while the relationship between spaces fosters a sense of intimacy.
Architecture by CLB – Jackson, Wyoming – Bozeman, Montana. Interiors by Philip Nimmo Design.

This modern waterfront home was built for today’s contemporary lifestyle with the comfort of a family cottage. Walloon Lake Residence is a stunning three-story waterfront home with beautiful proportions and extreme attention to detail to give both timelessness and character. Horizontal wood siding wraps the perimeter and is broken up by floor-to-ceiling windows and moments of natural stone veneer.
The exterior features graceful stone pillars and a glass door entrance that lead into a large living room, dining room, home bar, and kitchen perfect for entertaining. With walls of large windows throughout, the design makes the most of the lakefront views. A large screened porch and expansive platform patio provide space for lounging and grilling.
Inside, the wooden slat decorative ceiling in the living room draws your eye upwards. The linear fireplace surround and hearth are the focal point on the main level. The home bar serves as a gathering place between the living room and kitchen. A large island with seating for five anchors the open concept kitchen and dining room. The strikingly modern range hood and custom slab kitchen cabinets elevate the design.
The floating staircase in the foyer acts as an accent element. A spacious master suite is situated on the upper level. Featuring large windows, a tray ceiling, double vanity, and a walk-in closet. The large walkout basement hosts another wet bar for entertaining with modern island pendant lighting.
Walloon Lake is located within the Little Traverse Bay Watershed and empties into Lake Michigan. It is considered an outstanding ecological, aesthetic, and recreational resource. The lake itself is unique in its shape, with three “arms” and two “shores” as well as a “foot” where the downtown village exists. Walloon Lake is a thriving northern Michigan small town with tons of character and energy, from snowmobiling and ice fishing in the winter to morel hunting and hiking in the spring, boating and golfing in the summer, and wine tasting and color touring in the fall.

Evoluzione di un progetto di ristrutturazione completa appartamento da 110mq
ミラノにある高級な小さなコンテンポラリースタイルのおしゃれな玄関ロビー (白い壁、淡色無垢フローリング、白いドア、茶色い床、折り上げ天井、白い天井) の写真
ミラノにある高級な小さなコンテンポラリースタイルのおしゃれな玄関ロビー (白い壁、淡色無垢フローリング、白いドア、茶色い床、折り上げ天井、白い天井) の写真
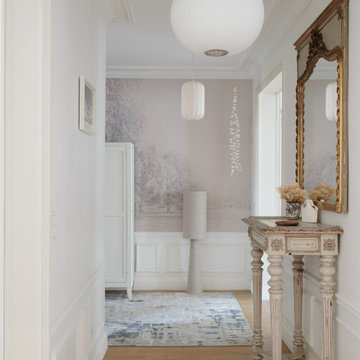
Une grande entrée qui n'avait pas vraiment de fonction et qui devient une entrée paysage, avec ce beau papier peint, on y déambule comme dans un musée, on peut s'y asseoir pour rêver, y ranger ses clés et son manteau, se poser, déconnecter, décompresser. Un sas de douceur et de poésie.

A foyer featuring a table display with a lamp, decor, and artwork.
バーミングハムにある高級な広いトランジショナルスタイルのおしゃれなマッドルーム (白い壁、淡色無垢フローリング、板張り天井) の写真
バーミングハムにある高級な広いトランジショナルスタイルのおしゃれなマッドルーム (白い壁、淡色無垢フローリング、板張り天井) の写真
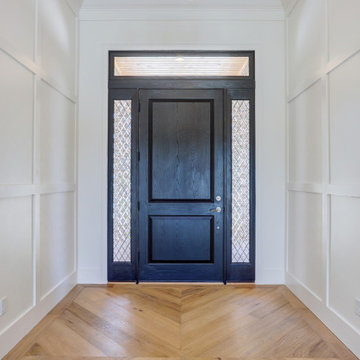
Large entryway with black custom door and designer side light showing off a chevron designed floor.
オーランドにある広いトランジショナルスタイルのおしゃれな玄関ドア (白い壁、淡色無垢フローリング、黒いドア、茶色い床、折り上げ天井) の写真
オーランドにある広いトランジショナルスタイルのおしゃれな玄関ドア (白い壁、淡色無垢フローリング、黒いドア、茶色い床、折り上げ天井) の写真

A truly special property located in a sought after Toronto neighbourhood, this large family home renovation sought to retain the charm and history of the house in a contemporary way. The full scale underpin and large rear addition served to bring in natural light and expand the possibilities of the spaces. A vaulted third floor contains the master bedroom and bathroom with a cozy library/lounge that walks out to the third floor deck - revealing views of the downtown skyline. A soft inviting palate permeates the home but is juxtaposed with punches of colour, pattern and texture. The interior design playfully combines original parts of the home with vintage elements as well as glass and steel and millwork to divide spaces for working, relaxing and entertaining. An enormous sliding glass door opens the main floor to the sprawling rear deck and pool/hot tub area seamlessly. Across the lawn - the garage clad with reclaimed barnboard from the old structure has been newly build and fully rough-in for a potential future laneway house.

CSH #65 T house
オークの表情が美しいエントランス。
夜はスリットから印象的な照明の光が漏れる様、演出を行っています。
他の地域にある中くらいなモダンスタイルのおしゃれな玄関ホール (淡色無垢フローリング、淡色木目調のドア、板張り天井、板張り壁) の写真
他の地域にある中くらいなモダンスタイルのおしゃれな玄関ホール (淡色無垢フローリング、淡色木目調のドア、板張り天井、板張り壁) の写真

When walking in the front door you see straight through to the expansive views- we wanted to lean into this feature with our design and create a space that draws you in and ushers you to the light filled heart of the home. We introduced deep shades on the walls and a whitewashed flooring to set the tone for the contrast utilized throughout.
A personal favorite- The client’s owned a fantastic piece of art featuring David Bowie that we used as inspiration for the color palette throughout the entire home, so hanging it at the entry and introducing you to the vibes of this home from your first foot in the door was a no brainer.
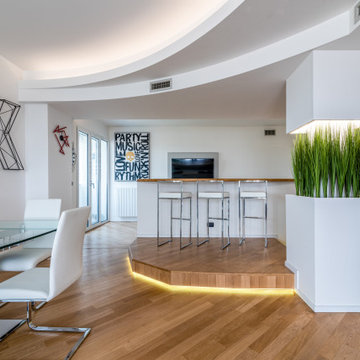
La struttura della pedana è stata mantenuta, modificata con linee più dinamiche e completata con illuminazione led che la fa apparire come un corpo fluttuante, un piccolo palcoscenico casalingo.
玄関 (折り上げ天井、板張り天井、淡色無垢フローリング、塗装フローリング) の写真
1




