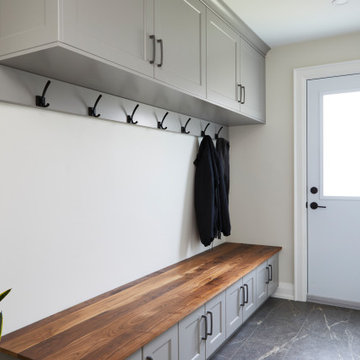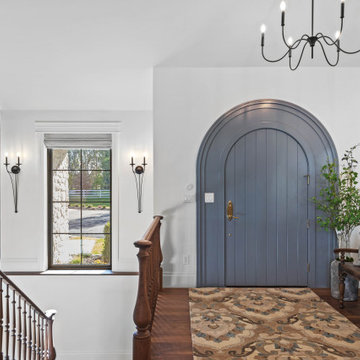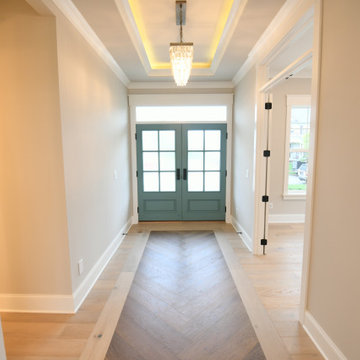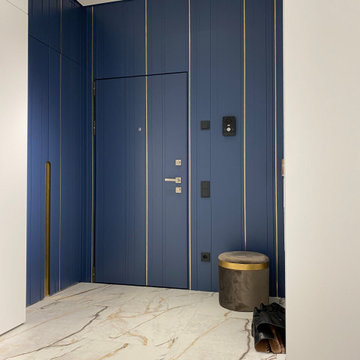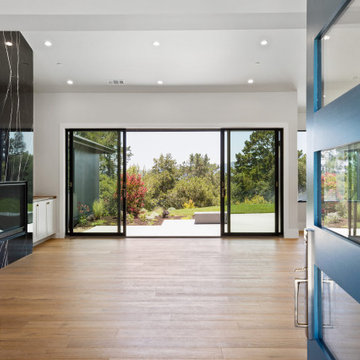玄関 (折り上げ天井、三角天井、青いドア) の写真
絞り込み:
資材コスト
並び替え:今日の人気順
写真 21〜40 枚目(全 58 枚)
1/4
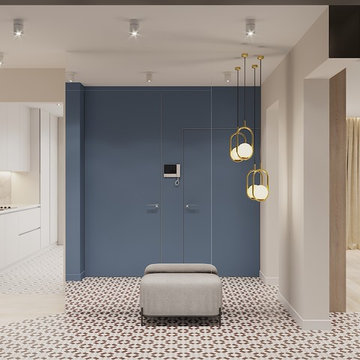
LINEIKA Design Bureau | При входе в квартиру разместили банкетку, зеркальное панно от пола до потолка и подвесные светильники Saint. Напольное покрытие - керамический гранит от ceramicasantagostino коллекции PATCHWORK W&B.
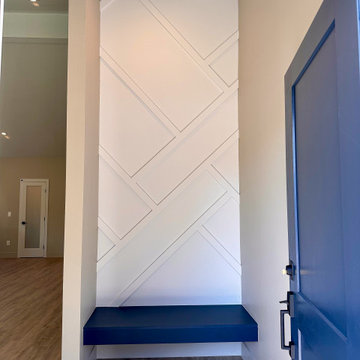
The moment you swing open the blue front door, you are welcomed into a world of elegance and style. The entryway of this home has been transformed into a space that effortlessly blends sophistication with comfort, making a memorable first impression.
One of the standout features is the custom wall paneling that adorns the entryway. Crafted with meticulous attention to detail, these panels add a layer of texture and depth and set the tone for what lies ahead.
The entryway also boasts a charming touch of blue with the entry seating. The rich, serene hue of the seating adds a pop of color to the space, complementing the custom wall paneling perfectly. It's a spot where you can sit and pause, offering a moment of respite as you enter the home.
The combination of custom wall paneling and the inviting blue seating creates a sense of anticipation, hinting at the comfort and style that permeates the entire home.
This is not just an entryway; it's a promise of what's to come.
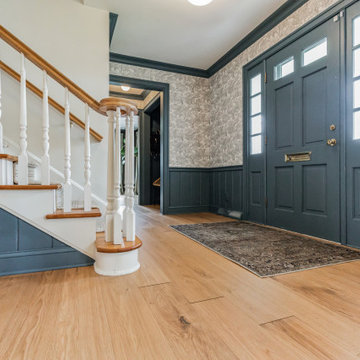
Relaxing and warm mid-tone browns that bring hygge to any space. Pairs well with plenty of greenery. Silvan Resilient Hardwood combines the highest-quality sustainable materials with an emphasis on durability and design. The result is a resilient floor, topped with an FSC® 100% Hardwood wear layer sourced from meticulously maintained European forests and backed by a waterproof guarantee, that looks stunning and installs with ease.
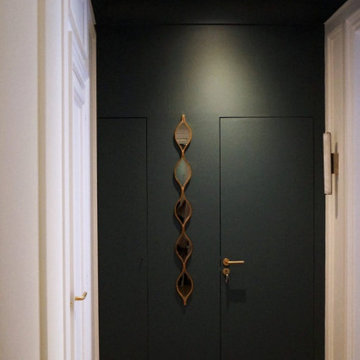
Type : Appartement
Lieu : Paris 16e arrondissement
Superficie : 87 m²
Description : Rénovation complète d'un appartement bourgeois, création d'ambiance, élaboration des plans 2D, maquette 3D, suivi des travaux.
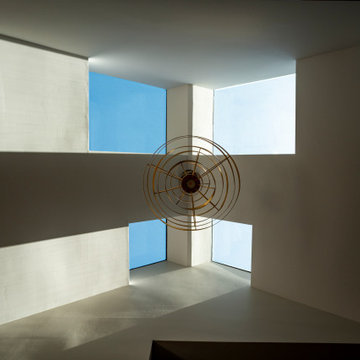
bottom-up view of new entry skylights and light fixture.
サンフランシスコにあるお手頃価格の中くらいなコンテンポラリースタイルのおしゃれな玄関ロビー (白い壁、淡色無垢フローリング、青いドア、茶色い床、三角天井) の写真
サンフランシスコにあるお手頃価格の中くらいなコンテンポラリースタイルのおしゃれな玄関ロビー (白い壁、淡色無垢フローリング、青いドア、茶色い床、三角天井) の写真
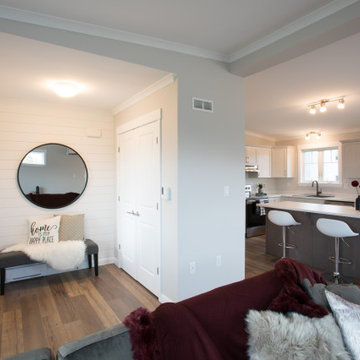
A spacious entry into your main living space nooked enough to provide transition. A 5' double doored closet greets you and your living room is to the right.
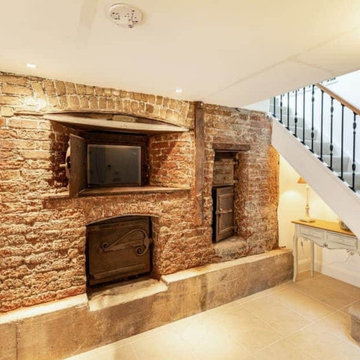
Historic brick bread oven in entrance area (refurbished)
デヴォンにある高級な中くらいなビーチスタイルのおしゃれな玄関ラウンジ (白い壁、磁器タイルの床、青いドア、ベージュの床、折り上げ天井、板張り壁) の写真
デヴォンにある高級な中くらいなビーチスタイルのおしゃれな玄関ラウンジ (白い壁、磁器タイルの床、青いドア、ベージュの床、折り上げ天井、板張り壁) の写真
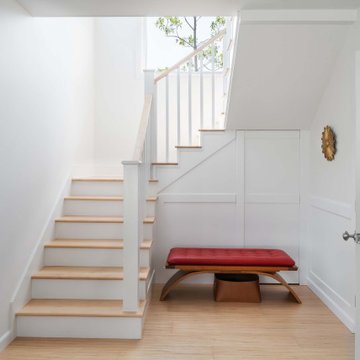
Our design for the Ruby Residence augmented views to the outdoors at every opportunity, while completely transforming the style and curb appeal of the home in the process. This second story addition added a bedroom suite upstairs, and a new foyer and powder room below, while minimally impacting the rest of the existing home. We also completely remodeled the galley kitchen to open it up to the adjacent living spaces. The design carefully considered the balance of views and privacy, offering the best of both worlds with our design. The result is a bright and airy home with an effortlessly coastal chic vibe.
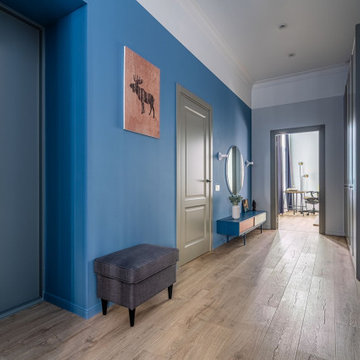
Главной особенностью этого проекта был синий цвет стен.
サンクトペテルブルクにあるお手頃価格の小さな北欧スタイルのおしゃれな玄関ドア (青い壁、ラミネートの床、青いドア、茶色い床、折り上げ天井、壁紙) の写真
サンクトペテルブルクにあるお手頃価格の小さな北欧スタイルのおしゃれな玄関ドア (青い壁、ラミネートの床、青いドア、茶色い床、折り上げ天井、壁紙) の写真
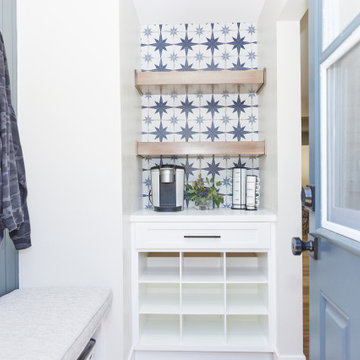
Turned dead space by the side door to the home into a Mudroom everyone could enjoy!
オレンジカウンティにあるお手頃価格の小さなトランジショナルスタイルのおしゃれなマッドルーム (白い壁、クッションフロア、青いドア、茶色い床、三角天井、壁紙) の写真
オレンジカウンティにあるお手頃価格の小さなトランジショナルスタイルのおしゃれなマッドルーム (白い壁、クッションフロア、青いドア、茶色い床、三角天井、壁紙) の写真
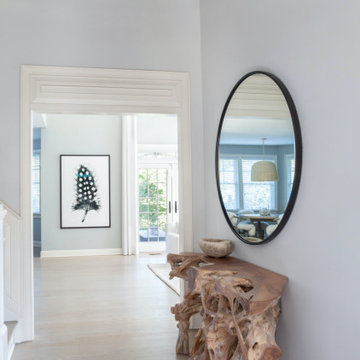
ニューヨークにあるお手頃価格の中くらいなコンテンポラリースタイルのおしゃれな玄関ロビー (白い壁、淡色無垢フローリング、青いドア、ベージュの床、三角天井、塗装板張りの壁) の写真
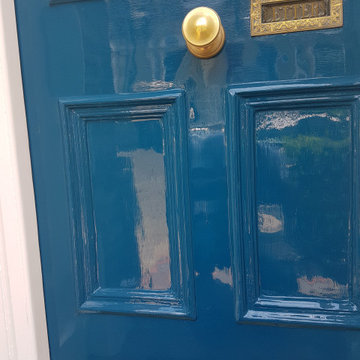
Restoring 100 years old plus door and wooden sash windows is a big task. It requires skill, knowledge, good product use, and some specialist training. As a passionate owner and operator at Mi Decor, I just love this type of work. it is touching history and making this work lats for a generation. From sanding, wood, and masonry repair to epoxy resin installation and hand-painted finish in high gloss.
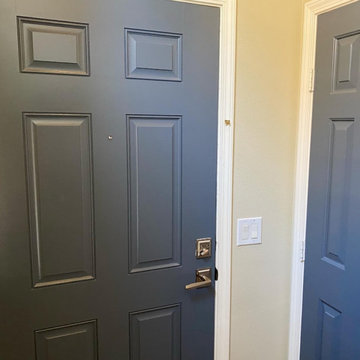
Staircase and entryway renovation.
Ground-floor private entry for second floor condo. Removed carpet on stairs, sanded off glue and filled holes, added staircase skirting and trim to cover gaps along the sides of the stairs, painted treads with high-durability exterior floor paint, hand-painted new riser boards in Spanish tile designs and coordinating solid colors to cover existing chipboard risers, and applied custom-made vinyl lettering to top riser for a unique welcome home statement piece. Also painted front door and coat closet door, replaced porcelain tile entry flooring with LVP flooring to match upstairs, and replaced door handles to updated nickel finish. Also placed mirror with shelf for keys and gallery-style artwork along staircase wall. Cost of the staircase renovation was approximately equal to the cost to remove stair carpet and install LVP flooring on stairs.
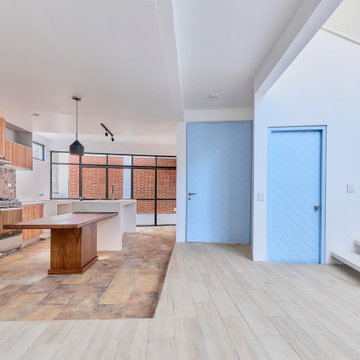
Principal entry open to the living room and kitchen
メキシコシティにあるお手頃価格の中くらいなコンテンポラリースタイルのおしゃれな玄関ホール (白い壁、セラミックタイルの床、青いドア、マルチカラーの床、折り上げ天井) の写真
メキシコシティにあるお手頃価格の中くらいなコンテンポラリースタイルのおしゃれな玄関ホール (白い壁、セラミックタイルの床、青いドア、マルチカラーの床、折り上げ天井) の写真
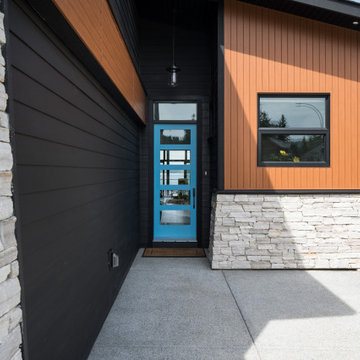
Ocean Bank is a contemporary style oceanfront home located in Chemainus, BC. We broke ground on this home in March 2021. Situated on a sloped lot, Ocean Bank includes 3,086 sq.ft. of finished space over two floors.
The main floor features 11′ ceilings throughout. However, the ceiling vaults to 16′ in the Great Room. Large doors and windows take in the amazing ocean view.
The Kitchen in this custom home is truly a beautiful work of art. The 10′ island is topped with beautiful marble from Vancouver Island. A panel fridge and matching freezer, a large butler’s pantry, and Wolf range are other desirable features of this Kitchen. Also on the main floor, the double-sided gas fireplace that separates the Living and Dining Rooms is lined with gorgeous tile slabs. The glass and steel stairwell railings were custom made on site.
玄関 (折り上げ天井、三角天井、青いドア) の写真
2
