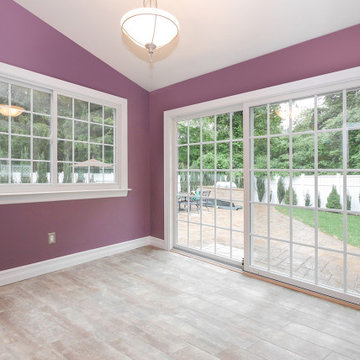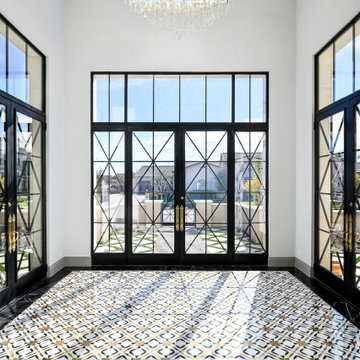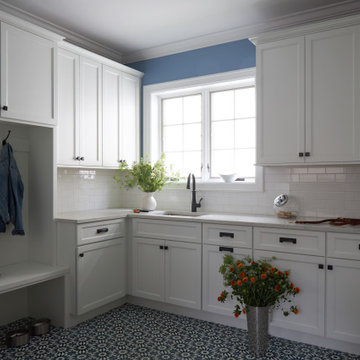玄関 (折り上げ天井、三角天井、板張り天井、セラミックタイルの床) の写真
絞り込み:
資材コスト
並び替え:今日の人気順
写真 1〜20 枚目(全 269 枚)
1/5

Newly installed sliding glass door and sliding window with grilles that match. This lovely entryway from the back yard show off the new replacement window and patio door in a wonderful way.
Window and Sliding Door are from Renewal by Andersen New Jersey.

Прихожая кантри. Шкаф с зеркалами, Mister Doors, зеркало в красивой раме.
他の地域にあるお手頃価格の中くらいなカントリー風のおしゃれな玄関ホール (ベージュの壁、セラミックタイルの床、茶色いドア、青い床、板張り天井、板張り壁) の写真
他の地域にあるお手頃価格の中くらいなカントリー風のおしゃれな玄関ホール (ベージュの壁、セラミックタイルの床、茶色いドア、青い床、板張り天井、板張り壁) の写真

This mudroom uses skylights and large windows to let in the light and maximize the view of the yard (and keep an eye on the kids!). With swinging hammock chairs to enjoy the evening stars through the velux windows. All this whilst still optimizing storage for coats and shoes With blue reef oak cabinets and cedar furniture. The heated Versailles tile floor adds additional warmth and comfort.

White built-in cabinetry with bench seating and storage.
トロントにあるラグジュアリーな広いコンテンポラリースタイルのおしゃれなマッドルーム (白い壁、セラミックタイルの床、グレーの床、三角天井、塗装板張りの壁) の写真
トロントにあるラグジュアリーな広いコンテンポラリースタイルのおしゃれなマッドルーム (白い壁、セラミックタイルの床、グレーの床、三角天井、塗装板張りの壁) の写真

Formal front entry, featuring mosaic floor tile, marble floors, a custom chandelier, and 3 sets of double entry doors with glass for lots of natural light.

When i first met Carolyn none of the walls had any ary, prhotos or decorative lighting. She expressed the desire to make her home warmer and more homey and needed help filling in the blanks on just about everything. She didn't know how to express her style but was able to convey that she knew what she liked when she saw it and just didn't know how to put it together or where to start or what would work. A foyer needs to be inviting as well as practical. Guest should have a place to sit and place thier keys and belongings. A mirror to check ones makeup and umbrella stand for inclement weather are all key elements to to a foyer or entrance. Here we added the foyer table and some flowers along with the corner chair from Aurhaus. the foyer lighting by Currey and company by finally arrive and was installed and the mirror from Uttermost was the final touch. We aren't 100% done but we are well on our way.

Custom Entryway built-in with seating, storage, and lighting.
ヒューストンにある高級な広いおしゃれな玄関ロビー (グレーの壁、セラミックタイルの床、黒いドア、マルチカラーの床、三角天井) の写真
ヒューストンにある高級な広いおしゃれな玄関ロビー (グレーの壁、セラミックタイルの床、黒いドア、マルチカラーの床、三角天井) の写真

Une entrée optimisée avec des rangements haut pour ne pas encombrer l'espace. Un carrelage geométrique qui apporte de la profondeur, et des touches de noir pour l'élégance. Une assise avec des patères, et un grand liroir qui agrandit l'espace.

Blue and white mudroom with light wood accents.
ミネアポリスにある広いビーチスタイルのおしゃれなマッドルーム (青い壁、セラミックタイルの床、グレーの床、三角天井、塗装板張りの壁) の写真
ミネアポリスにある広いビーチスタイルのおしゃれなマッドルーム (青い壁、セラミックタイルの床、グレーの床、三角天井、塗装板張りの壁) の写真

Espacio central del piso de diseño moderno e industrial con toques rústicos.
Separador de ambientes de lamas verticales y boxes de madera natural. Separa el espacio de entrada y la sala de estar y está `pensado para colocar discos de vinilo.
Se han recuperado los pavimentos hidráulicos originales, los ventanales de madera, las paredes de tocho visto y los techos de volta catalana.
Se han utilizado panelados de lamas de madera natural en cocina y bar y en el mobiliario a medida de la barra de bar y del mueble del espacio de entrada para que quede todo integrado.

他の地域にある高級な広いトランジショナルスタイルのおしゃれなマッドルーム (白い壁、セラミックタイルの床、黒いドア、グレーの床、折り上げ天井、パネル壁) の写真

This small entry includes a dark fireclay tile laid in a herringbone pattern paired with a bright, colorful front door.
他の地域にある高級な中くらいなミッドセンチュリースタイルのおしゃれな玄関ロビー (白い壁、セラミックタイルの床、黄色いドア、黒い床、三角天井) の写真
他の地域にある高級な中くらいなミッドセンチュリースタイルのおしゃれな玄関ロビー (白い壁、セラミックタイルの床、黄色いドア、黒い床、三角天井) の写真

The Client was looking for a lot of daily useful storage, but was also looking for an open entryway. The design combined seating and a variety of Custom Cabinetry to allow for storage of shoes, handbags, coats, hats, and gloves. The two drawer cabinet was designed with a balanced drawer layout, however inside is an additional pullout drawer to store/charge devices. We also incorporated a much needed kennel space for the new puppy, which was integrated into the lower portion of the new Custom Cabinetry Coat Closet. Completing the rooms functional storage was a tall utility cabinet to house the vacuum, mops, and buckets. The finishing touch was the 2/3 glass side entry door allowing plenty of natural light in, but also high enough to keep the dog from leaving nose prints on the glass.

All'ingresso, oltre alla libreria Metrica di Mogg, che è il primo arredo che vediamo entrando in casa, abbiamo inserito una consolle allungabile (modello Leonardo di Pezzani) che viene utilizzata come tavolo da pranzo quando ci sono ospiti

This new house is located in a quiet residential neighborhood developed in the 1920’s, that is in transition, with new larger homes replacing the original modest-sized homes. The house is designed to be harmonious with its traditional neighbors, with divided lite windows, and hip roofs. The roofline of the shingled house steps down with the sloping property, keeping the house in scale with the neighborhood. The interior of the great room is oriented around a massive double-sided chimney, and opens to the south to an outdoor stone terrace and gardens. Photo by: Nat Rea Photography

Download our free ebook, Creating the Ideal Kitchen. DOWNLOAD NOW
As with most projects, it all started with the kitchen layout. The home owners came to us wanting to upgrade their kitchen and overall aesthetic in their suburban home, with a combination of fresh paint, updated finishes, and improved flow for more ease when doing everyday activities.
A monochromatic, earth-toned palette left the kitchen feeling uninspired. It lacked the brightness they wanted from their space. An eat-in table underutilized the available square footage. The butler’s pantry was out of the way and hard to access, and the dining room felt detached from the kitchen.
Lead Designer, Stephanie Cole, saw an improved layout for the spaces that were no longer working for this family. By eliminating an existing wall between the kitchen and dining room, and relocating the bar area to the dining room, we opened up the kitchen, providing all the space we needed to create a dreamy and functional layout. A new perimeter configuration promoted circulation while also making space for a large and functional island loaded with seating – a must for any family. Because an island that isn’t big enough for everyone (and a few more) is a recipe for disaster. The light white cabinetry is fresh and contrasts with the deeper tones in the wood flooring, creating a modern aesthetic that is elevated, yet approachable for everyday living.
With better flow as the overarching goal, we made some structural changes too. To remove a bottleneck in the entryway, we angled one of the dining room walls to create more natural separation between rooms and facilitate ease of movement throughout the large space.
At The Kitchen Studio, we believe a well-designed kitchen uses every square inch to the fullest. By starting from scratch, it was possible to rethink the entire kitchen layout and design the space according to how it is used, because the kitchen shouldn’t make it harder to feed the family. A new location for the existing range, flanked by a new column refrigerator and freezer on each side, worked to anchor the space. The very large and very spacious island (a dream island if we do say so ourselves) now houses the primary sink and provides ample space for food prep and family gathering.
The new kitchen table and coordinating banquette seating provide a cozy nook for quick breakfasts before school or work, and evening homework sessions. Elegant gold details catch the natural light, elevating the aesthetic.
The dining room was transformed into one of this client’s favorite spaces and we couldn’t agree more. We saw an opportunity to give the dining room a more distinguished identity by closing off the entrance from the foyer. The relocated wet bar enhances the sophisticated vibe of this gathering space, complete with beautiful antique mirror tiles and open shelving encased by moody built-in cabinets.
Updated furnishings add warmth. A rich walnut table is paired with custom chairs in a muted coral fabric. The large, transitional chandelier grounds the room, pairing beautifully with the gold finishes prevalent in the faucet and cabinet hardware. Linen-inspired wallpaper and cream-toned window treatments add to the glamorous feel of this entertainment space.
There is no way around it. The laundry room was cramped. The large washer and dryer blocked access to the sink and left little room for the space to serve its other essential function – as a mudroom. Because we reworked the kitchen layout to create more space overall, we could rethink the mudroom too – an essential for any busy family. The first step was moving the washer and dryer to an existing area on the second floor, where most of the family’s laundry lives (no one wants to carry laundry up and down the stairs if they don’t have to anyway). This is a more functional solution and opened up the space for all the mudroom necessities – including the existing kitchen refrigerator, loads of built-in cubbies, and a bench.
It’s hard to not fall in love with every detail of a new space, especially when it serves your day-to-day life. But that doesn’t mean the clients didn’t have their favorite features they use on the daily. This remodel was focused largely on function with a new kitchen layout. And it’s the functional features that have the biggest impact. The large island provides much needed workspace in the kitchen and is a spot where everyone gathers together – it grounds the space and the family. And the custom counter stools are the icing on the cake. The nearby mudroom has everything their previous space was lacking – ample storage, space for everyone’s essentials, and the beloved cement floor tiles that are both durable and artistic.
玄関 (折り上げ天井、三角天井、板張り天井、セラミックタイルの床) の写真
1



