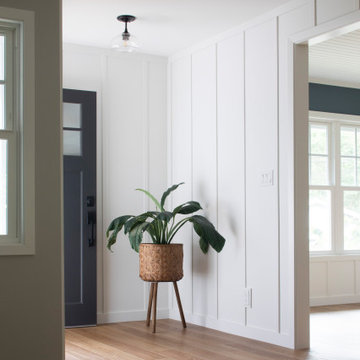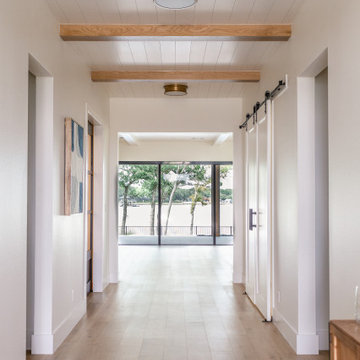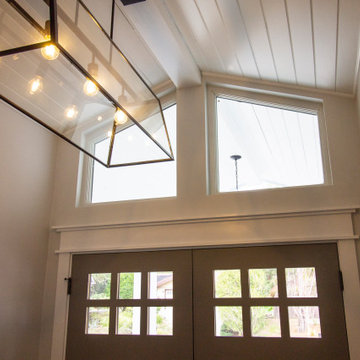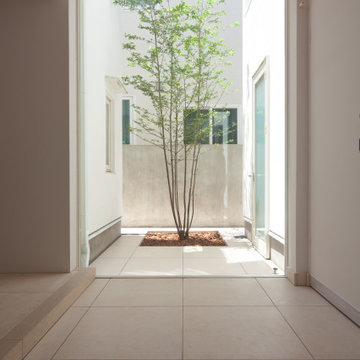広い玄関 (塗装板張りの天井、白い壁) の写真
絞り込み:
資材コスト
並び替え:今日の人気順
写真 1〜20 枚目(全 36 枚)
1/4
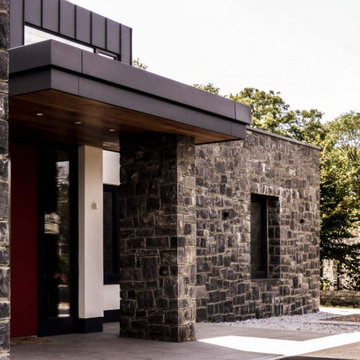
Modern porch with canopy overhang
ダブリンにある高級な広いモダンスタイルのおしゃれな玄関ドア (白い壁、赤いドア、塗装板張りの天井) の写真
ダブリンにある高級な広いモダンスタイルのおしゃれな玄関ドア (白い壁、赤いドア、塗装板張りの天井) の写真

Detail shot of the Floating Live Edge shelf at the entry. Minimalist design is paired with the rusticity of the live edge wood piece to create a contemporary feel of elegance and hospitality.

Everything in the right place. A light and sun-filled space with customized storage for a busy family. Photography by Aaron Usher III. Styling by Liz Pinto.

Beautiful Exterior entrance designed by Mary-anne Tobin, designer and owner of Design Addiction. Based in Waikato.
高級な広いモダンスタイルのおしゃれな玄関ドア (白い壁、コンクリートの床、黒いドア、グレーの床、塗装板張りの天井) の写真
高級な広いモダンスタイルのおしゃれな玄関ドア (白い壁、コンクリートの床、黒いドア、グレーの床、塗装板張りの天井) の写真

オレンジカウンティにある高級な広いカントリー風のおしゃれなマッドルーム (白い壁、ライムストーンの床、淡色木目調のドア、緑の床、塗装板張りの天井、塗装板張りの壁) の写真
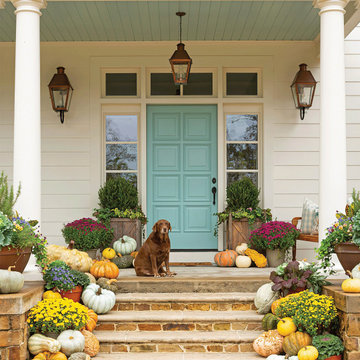
Festive fall entry with French Quarter Lanterns.
The Original French Quarter® Lantern on a gooseneck pairs the classic design of the French Quarter® light with a more decorative wrought iron bracket. This combination serves as a complement to architecture with arched doors or windows.
Standard Lantern Sizes
Height Width Depth
14.0" 9.25" 9.25"
18.0" 10.5" 10.5"
21.0" 11.5" 11.5"
24.0" 13.25" 13.25"
27.0" 14.5" 14.5"
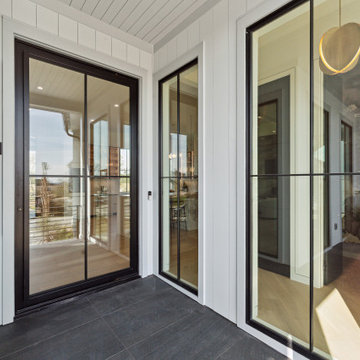
チャールストンにある広いモダンスタイルのおしゃれな玄関ドア (白い壁、磁器タイルの床、黒いドア、黒い床、塗装板張りの天井、塗装板張りの壁) の写真
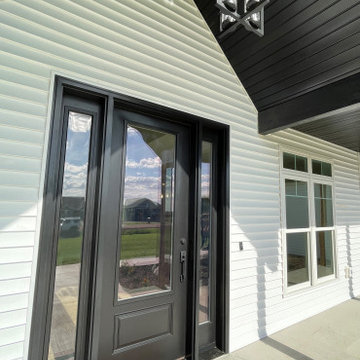
A beautiful black 8-foot entryway with full lite sidelites and Clear Glass to allow natural light into the foyer.
他の地域にある広いカントリー風のおしゃれな玄関ドア (白い壁、黒いドア、塗装板張りの天井) の写真
他の地域にある広いカントリー風のおしゃれな玄関ドア (白い壁、黒いドア、塗装板張りの天井) の写真
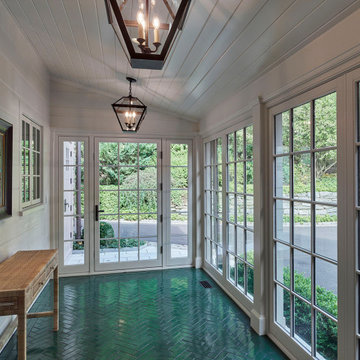
フィラデルフィアにある広いエクレクティックスタイルのおしゃれな玄関ラウンジ (白い壁、セラミックタイルの床、ターコイズの床、塗装板張りの天井、パネル壁) の写真
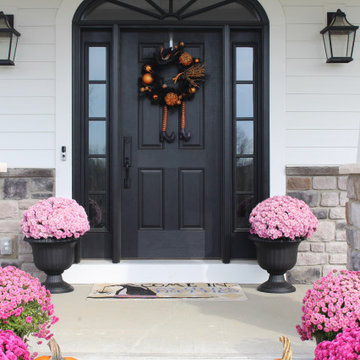
front door
他の地域にある高級な広いトラディショナルスタイルのおしゃれな玄関ドア (白い壁、コンクリートの床、黒いドア、グレーの床、塗装板張りの天井、塗装板張りの壁) の写真
他の地域にある高級な広いトラディショナルスタイルのおしゃれな玄関ドア (白い壁、コンクリートの床、黒いドア、グレーの床、塗装板張りの天井、塗装板張りの壁) の写真
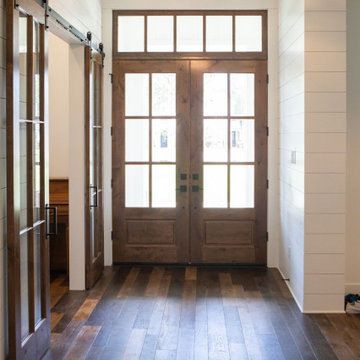
ヒューストンにある高級な広いカントリー風のおしゃれな玄関ロビー (白い壁、無垢フローリング、木目調のドア、茶色い床、塗装板張りの天井、塗装板張りの壁) の写真

Oakland, CA: Addition and remodel to a rustic ranch home. The existing house had lovely woodwork but was dark and enclosed. The house borders on a regional park and our clients wanted to open up the space to the expansive yard, to allow views, bring in light, and modernize the spaces. New wide exterior accordion doors, with a thin screen that pulls across the opening, connect inside to outside. We retained the existing exposed redwood rafters, and repeated the pattern in the new spaces, while adding lighter materials to brighten the spaces. We positioned exterior doors for views through the whole house. Ceilings were raised and doorways repositioned to make a complicated and closed-in layout simpler and more coherent.
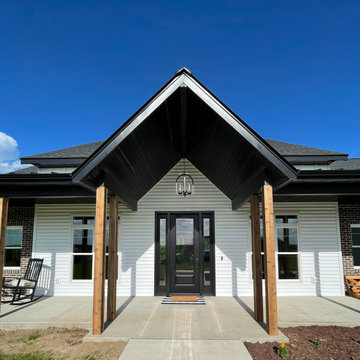
A beautiful black 8-foot entryway with full lite sidelites and Clear Glass to allow natural light into the foyer.
他の地域にある広いカントリー風のおしゃれな玄関ドア (白い壁、黒いドア、塗装板張りの天井) の写真
他の地域にある広いカントリー風のおしゃれな玄関ドア (白い壁、黒いドア、塗装板張りの天井) の写真
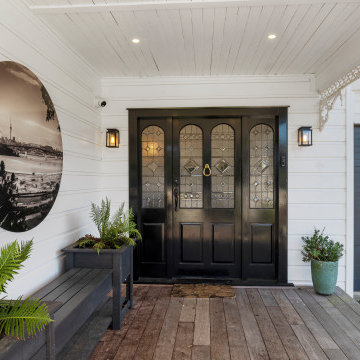
Renovating this former working man’s cottage from the 1900s, was a formidable challenge and now it displays a new layer of memories.
オークランドにある広いミッドセンチュリースタイルのおしゃれな玄関ドア (白い壁、濃色木目調のドア、塗装板張りの天井、パネル壁) の写真
オークランドにある広いミッドセンチュリースタイルのおしゃれな玄関ドア (白い壁、濃色木目調のドア、塗装板張りの天井、パネル壁) の写真
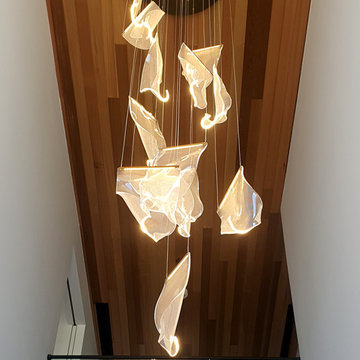
The Silken Chandelier from Lucretia lighting hangs over the grand entryway to this Ivanhoe East residence. Cedar ceilings are a feature that provides warmth and texture to the contemporary space.
広い玄関 (塗装板張りの天井、白い壁) の写真
1

