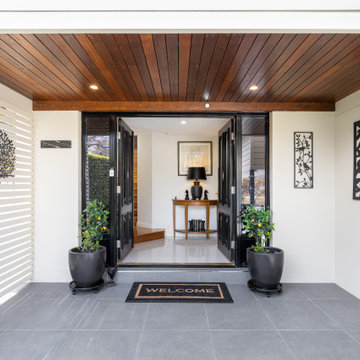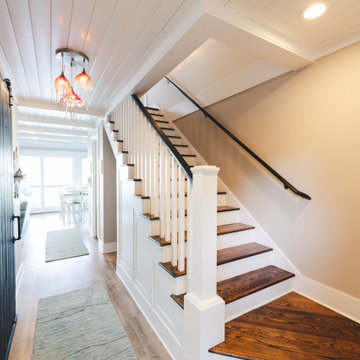両開きドア、片開きドア玄関 (塗装板張りの天井、黒いドア、紫のドア) の写真
絞り込み:
資材コスト
並び替え:今日の人気順
写真 1〜20 枚目(全 43 枚)

Beautiful Exterior entrance designed by Mary-anne Tobin, designer and owner of Design Addiction. Based in Waikato.
高級な広いモダンスタイルのおしゃれな玄関ドア (白い壁、コンクリートの床、黒いドア、グレーの床、塗装板張りの天井) の写真
高級な広いモダンスタイルのおしゃれな玄関ドア (白い壁、コンクリートの床、黒いドア、グレーの床、塗装板張りの天井) の写真

Entryway with modern staircase and white oak wood stairs and ceiling details.
ミネアポリスにあるトランジショナルスタイルのおしゃれな玄関 (白い壁、淡色無垢フローリング、黒いドア、塗装板張りの天井、茶色い床) の写真
ミネアポリスにあるトランジショナルスタイルのおしゃれな玄関 (白い壁、淡色無垢フローリング、黒いドア、塗装板張りの天井、茶色い床) の写真

A contemporary holiday home located on Victoria's Mornington Peninsula featuring rammed earth walls, timber lined ceilings and flagstone floors. This home incorporates strong, natural elements and the joinery throughout features custom, stained oak timber cabinetry and natural limestone benchtops. With a nod to the mid century modern era and a balance of natural, warm elements this home displays a uniquely Australian design style. This home is a cocoon like sanctuary for rejuvenation and relaxation with all the modern conveniences one could wish for thoughtfully integrated.

バンクーバーにあるラグジュアリーな巨大なモダンスタイルのおしゃれな玄関ドア (白い壁、コンクリートの床、黒いドア、白い床、塗装板張りの天井) の写真

The entry is both grand and inviting. Minimally designed its demeanor is sophisticated. The entry features a live edge shelf, double dark bronze glass doors and a contrasting wood ceiling.
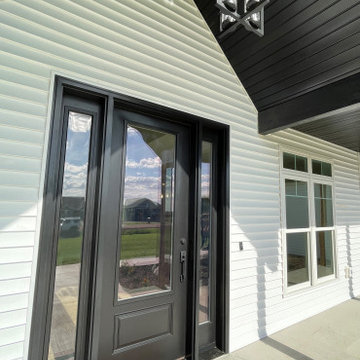
A beautiful black 8-foot entryway with full lite sidelites and Clear Glass to allow natural light into the foyer.
他の地域にある広いカントリー風のおしゃれな玄関ドア (白い壁、黒いドア、塗装板張りの天井) の写真
他の地域にある広いカントリー風のおしゃれな玄関ドア (白い壁、黒いドア、塗装板張りの天井) の写真
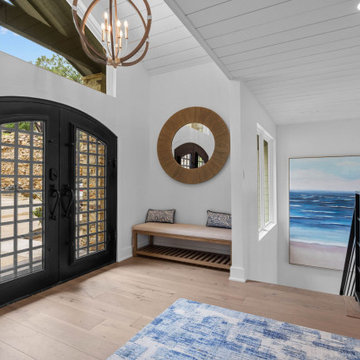
Dive into the realm of serene tranquility with us. Together, we will construct your idyllic lakeside retreat, addressing every minute detail from ambiance to furnishings.
With an admirable knack for merging modern chic with rustic charm, Susan Semmelmann is dedicated to delivering impressive designs that resonate with her clients' desires. Our bespoke textiles, window treatments, and furniture are thoughtfully crafted in our Fort Worth Fabric Studio; a thriving, locally-owned enterprise led by a woman who cherishes Texas' distinctive spirit.
Our vision envelops each room – drawing upon a lakeside-inspired aesthetic, we've envisioned an expansive, light-filled master bedroom that provides abundant wardrobe space; coupled with an astounding view of serene waters under pastel-dappled skies. For your quintessential living room, we've selected earthy, leaf-patterned fabrics to upholster your cozy sofas, echoing the lake's peaceful aura right inside your home.
Finally, to design your dream kitchen; we've aimed to merge lake house charm with up-to-the-minute sophistication. Along a single pathway; we've juxtaposed slate-gray cabinets and stone countertops with a seamlessly integrated sink, dishwasher, and double-door oven. With the generous countertop space at your disposal to create your dream kitchen; we will add a uniquely personal decorative touch that is sure to captivate your guests. For the most refreshing perspective on lakeside home design; trust Susan Semmelmann and her 25 years of Interior Design experience to make your visions a reality.
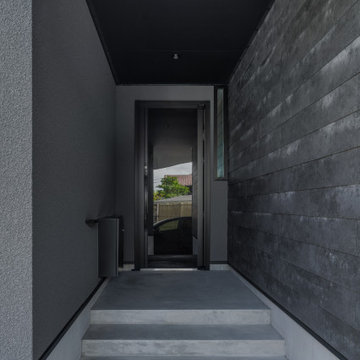
道路からの視線をしっかりとカットした玄関ポーチ。
浸水の懸念をクリアにするため、計画地盤を高く設定。
それゆえ、玄関でのアクセスは階段多め。可能な限り緩やかな階段としている。
外壁の一部にソリドを採用。
経年で変化していく素材ゆえ、今後の変化が楽しみ。
他の地域にあるモダンスタイルのおしゃれな玄関ホール (グレーの壁、コンクリートの床、黒いドア、塗装板張りの天井、羽目板の壁、黒い天井) の写真
他の地域にあるモダンスタイルのおしゃれな玄関ホール (グレーの壁、コンクリートの床、黒いドア、塗装板張りの天井、羽目板の壁、黒い天井) の写真
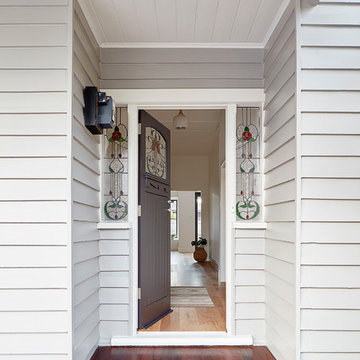
Jack Lovel Photographer
メルボルンにある高級な中くらいなコンテンポラリースタイルのおしゃれな玄関ドア (グレーの壁、淡色無垢フローリング、紫のドア、茶色い床、塗装板張りの天井、パネル壁、白い天井) の写真
メルボルンにある高級な中くらいなコンテンポラリースタイルのおしゃれな玄関ドア (グレーの壁、淡色無垢フローリング、紫のドア、茶色い床、塗装板張りの天井、パネル壁、白い天井) の写真
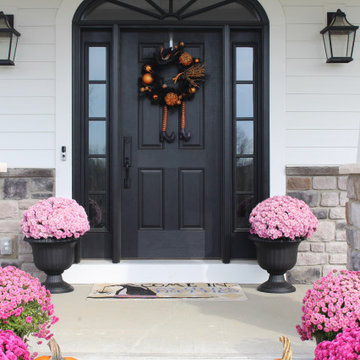
front door
他の地域にある高級な広いトラディショナルスタイルのおしゃれな玄関ドア (白い壁、コンクリートの床、黒いドア、グレーの床、塗装板張りの天井、塗装板張りの壁) の写真
他の地域にある高級な広いトラディショナルスタイルのおしゃれな玄関ドア (白い壁、コンクリートの床、黒いドア、グレーの床、塗装板張りの天井、塗装板張りの壁) の写真

The new entry addition sports charred wood columns leading to a nw interior stairway connecting the main level on the 2nd floor. There used to be an exterior stair that rotted. Interior shots to follow.
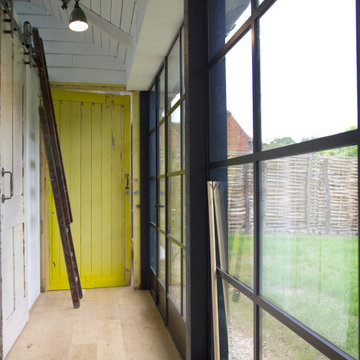
Crittall metal framed windows lead out onto an immature garden space. The main arterial corridor of the barn links the kitchen, bathroom and bedroom with direct garden views.
The bold yellow original timber door is re-appropriated as a large pivot bedroom door.
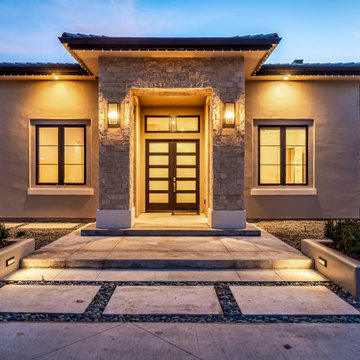
Modern home located in Santa ysabel ranch Templeton,ca. Beautiful home inside and out. Interior of home being a new aged modern style with amazing flooring, cabinetry, fireplace, tile and stone work. Outside complete with a large pool, custom fire pit, concrete walls, and an outdoor covered bbq area.
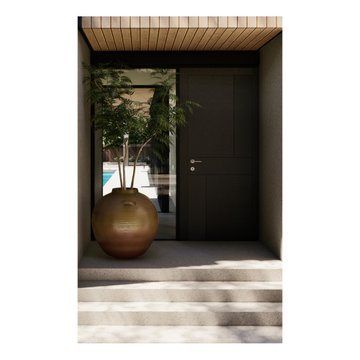
This beautiful house enjoys unique positioning in Barwon Heads, within 100 metres from the beach and nature reserves and a short walk to all the local amenities and attractions.
It is designed to create intimate and private spaces, with views to a lap pool that runs along a side boundary. The home makes good use of the sun to provide warmth in winter and well placed shading to keep it cool in summer. Carefully considered architectural design with special features, such as insulated concrete walls, thermal mass, sustainably sourced timber cladding and low-e glass enhance this building’s energy performance and allow its occupants to enjoy a beautiful, cosy home.
両開きドア、片開きドア玄関 (塗装板張りの天井、黒いドア、紫のドア) の写真
1




