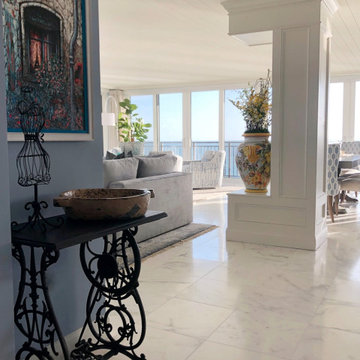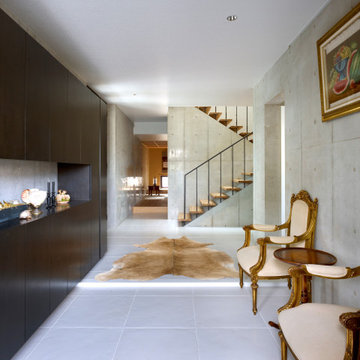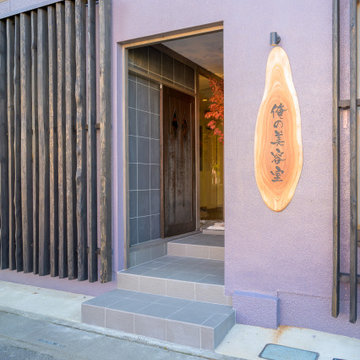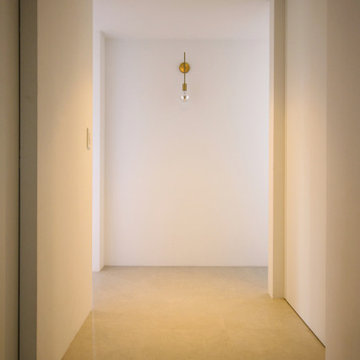玄関ホール (塗装板張りの天井、磁器タイルの床) の写真
絞り込み:
資材コスト
並び替え:今日の人気順
写真 1〜8 枚目(全 8 枚)
1/4
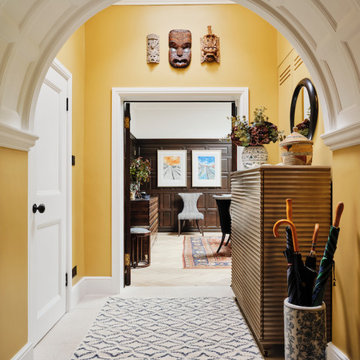
The entrance hallway in our Blackheath restoration project was painted in warn, sunny yellow which contrasts with the darker wood panelling in the dining room & the pale panelled ceiling
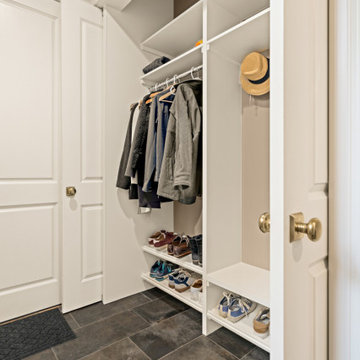
The entry from the garage is not always the showstopper space to remodel, but it made sense to improve upon these areas while we were upgrading the nearby kitchen, powder bathroom and dog room. Built-in cabinetry replaced a catch-all business center, providing organization and hiding away any clutter. At the top were glass cabinets highlighting pieces collected from their travels. The entry closet was located just upon entry from the garage, but could be a challenge to get full use of it given the garage entry door and closet door were right next to each other. Beautiful new doors with special European hinges now allow the couple to access the full closet space since the doors can be opened to 90 degrees and slide inward on each side. Small design changes like these can have a huge impact on daily use, and this was one of those locations where quality design really made a difference.
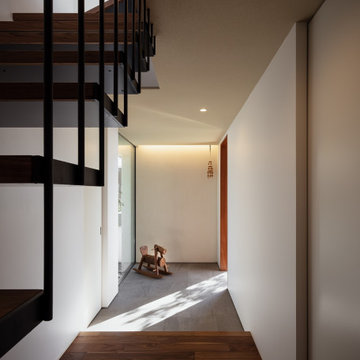
大阪にある広いモダンスタイルのおしゃれな玄関ホール (茶色い壁、磁器タイルの床、木目調のドア、グレーの床、塗装板張りの天井、塗装板張りの壁、ベージュの天井) の写真
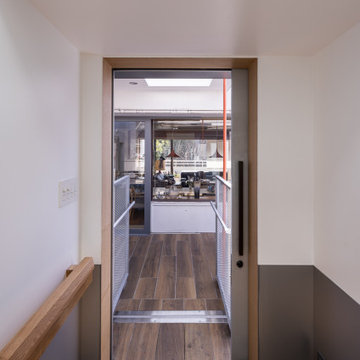
EVホール2から母屋を見る。ガラス越しに食堂のテーブルが見える
横浜にある小さなコンテンポラリースタイルのおしゃれな玄関ホール (白い壁、磁器タイルの床、グレーのドア、茶色い床、塗装板張りの天井、塗装板張りの壁、白い天井) の写真
横浜にある小さなコンテンポラリースタイルのおしゃれな玄関ホール (白い壁、磁器タイルの床、グレーのドア、茶色い床、塗装板張りの天井、塗装板張りの壁、白い天井) の写真
玄関ホール (塗装板張りの天井、磁器タイルの床) の写真
1
