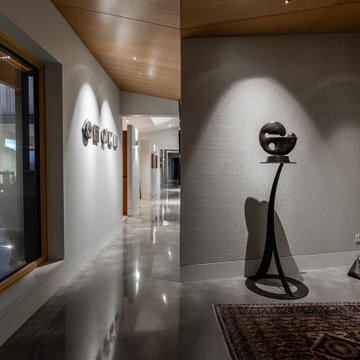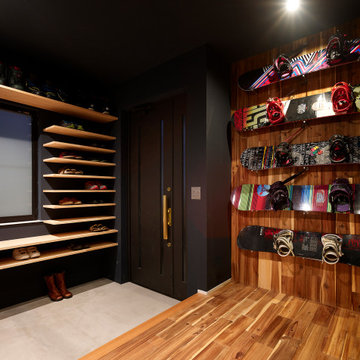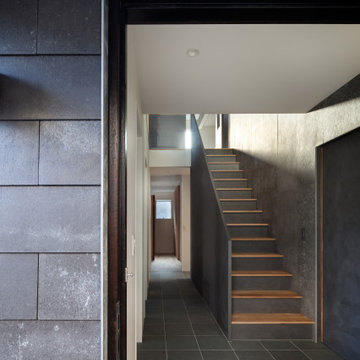黒い玄関 (塗装板張りの天井、黒いドア、濃色木目調のドア、淡色木目調のドア、オレンジのドア、全タイプの壁の仕上げ) の写真
絞り込み:
資材コスト
並び替え:今日の人気順
写真 1〜8 枚目(全 8 枚)

This beautiful front entry features a natural wood front door with side lights and contemporary lighting fixtures. The light grey basalt stone pillars flank the front flamed black tusk 12" X 18" basalt tiles on the stairs and porch floor.
Picture by: Martin Knowles
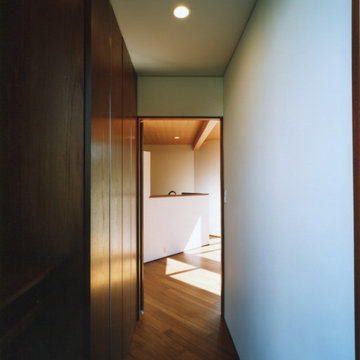
東京23区にあるモダンスタイルのおしゃれな玄関ホール (白い壁、無垢フローリング、濃色木目調のドア、茶色い床、塗装板張りの天井、塗装板張りの壁) の写真
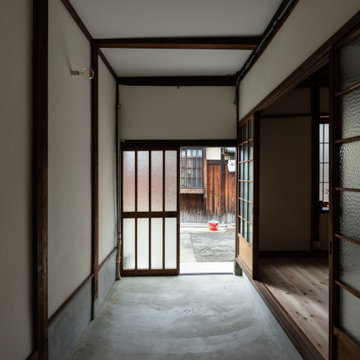
玄関土間見返し。自転車を入れられるよう広めの間口とした。(撮影:笹倉洋平)
京都にある小さなトラディショナルスタイルのおしゃれな玄関ホール (白い壁、コンクリートの床、淡色木目調のドア、グレーの床、塗装板張りの天井、塗装板張りの壁) の写真
京都にある小さなトラディショナルスタイルのおしゃれな玄関ホール (白い壁、コンクリートの床、淡色木目調のドア、グレーの床、塗装板張りの天井、塗装板張りの壁) の写真
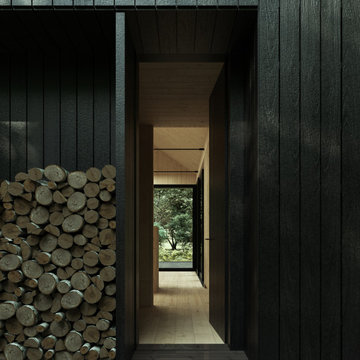
Bow Cabin, nestled in the enchanting forests of Washington State, stands as an architecturally refined retreat designed for a seamless integration with nature. Embracing a timeless gable form encased with charred timber, the cabin pays homage to traditional craftsmanship while offering a contemporary aesthetic that harmonizes with the surrounding forest. The indoor suspended fireplace and outdoor shower accentuate the connection with nature, creating an immersive experience. Warm timber interiors, sustainably sourced, contribute to Bow Cabin's cozy and inviting atmosphere, making it a haven for relaxation and contemplation in the heart of the forest.
Bow Cabin is not just a retreat; it's a statement of sustainable elegance. Beyond its captivating design, the cabin embraces environmentally conscious choices, from locally sourced materials to the charred timber cladding's low-maintenance durability. This thoughtfully crafted sanctuary embodies the essence of simplicity, sustainability, and serenity, offering an unparalleled living experience in the midst of Washington State's life giving forest.
黒い玄関 (塗装板張りの天井、黒いドア、濃色木目調のドア、淡色木目調のドア、オレンジのドア、全タイプの壁の仕上げ) の写真
1

