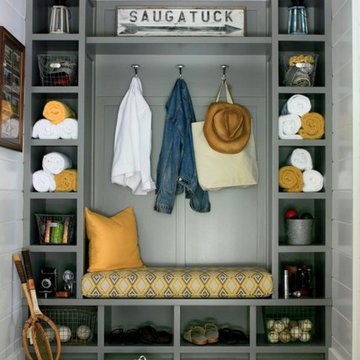玄関 (塗装板張りの天井、板張り天井、パネル壁、塗装板張りの壁) の写真
絞り込み:
資材コスト
並び替え:今日の人気順
写真 1〜20 枚目(全 312 枚)
1/5

To change the persona of the condominium and evoke the spirit of a New England cottage, Pineapple House designers use millwork detail on its walls and ceilings. This photo shows the lanai, were a shelf for display is inset in a jog in the wall. The custom window seat is wider than usual, so it can also serve as a daybed.
Aubry Reel Photography

ミネアポリスにあるカントリー風のおしゃれな玄関ロビー (ベージュの壁、無垢フローリング、青いドア、茶色い床、塗装板張りの天井、塗装板張りの壁、壁紙) の写真

マイアミにあるトランジショナルスタイルのおしゃれな玄関ロビー (ベージュの壁、無垢フローリング、ガラスドア、茶色い床、塗装板張りの天井、折り上げ天井、塗装板張りの壁) の写真

Spacecrafting Photography
ミネアポリスにある高級な小さなビーチスタイルのおしゃれなマッドルーム (白い壁、カーペット敷き、白いドア、ベージュの床、塗装板張りの天井、塗装板張りの壁) の写真
ミネアポリスにある高級な小さなビーチスタイルのおしゃれなマッドルーム (白い壁、カーペット敷き、白いドア、ベージュの床、塗装板張りの天井、塗装板張りの壁) の写真

We revived this Vintage Charmer w/ modern updates. SWG did the siding on this home a little over 30 years ago and were thrilled to work with the new homeowners on a renovation.
Removed old vinyl siding and replaced with James Hardie Fiber Cement siding and Wood Cedar Shakes (stained) on Gable. We installed James Hardie Window Trim, Soffit, Fascia and Frieze Boards. We updated the Front Porch with new Wood Beam Board, Trim Boards, Ceiling and Lighting. Also, installed Roof Shingles at the Gable end, where there used to be siding to reinstate the roofline. Lastly, installed new Marvin Windows in Black exterior.

This mudroom leads to the back porch which connects to walking trails and the quaint Serenbe community.
アトランタにある小さな北欧スタイルのおしゃれな玄関 (白い壁、淡色無垢フローリング、板張り天井、塗装板張りの壁) の写真
アトランタにある小さな北欧スタイルのおしゃれな玄関 (白い壁、淡色無垢フローリング、板張り天井、塗装板張りの壁) の写真

Gut renovation of mudroom and adjacent powder room. Included custom paneling, herringbone brick floors with radiant heat, and addition of storage and hooks.

Project completed as Senior Designer with NB Design Group, Inc.
Photography | John Granen
シアトルにあるビーチスタイルのおしゃれな玄関ロビー (白い壁、濃色無垢フローリング、白いドア、茶色い床、表し梁、板張り天井、塗装板張りの壁) の写真
シアトルにあるビーチスタイルのおしゃれな玄関ロビー (白い壁、濃色無垢フローリング、白いドア、茶色い床、表し梁、板張り天井、塗装板張りの壁) の写真

Detail shot of the Floating Live Edge shelf at the entry. Minimalist design is paired with the rusticity of the live edge wood piece to create a contemporary feel of elegance and hospitality.

This charming, yet functional entry has custom, mudroom style cabinets, shiplap accent wall with chevron pattern, dark bronze cabinet pulls and coat hooks.
Photo by Molly Rose Photography

This charming, yet functional entry has custom, mudroom style cabinets, shiplap accent wall with chevron pattern, dark bronze cabinet pulls and coat hooks.
Photo by Molly Rose Photography

Gut renovation of mudroom and adjacent powder room. Included custom paneling, herringbone brick floors with radiant heat, and addition of storage and hooks. Bell original to owner's secondary residence circa 1894.

チャールストンにある巨大なモダンスタイルのおしゃれな玄関ドア (白い壁、磁器タイルの床、黒いドア、黒い床、塗装板張りの天井、塗装板張りの壁) の写真
玄関 (塗装板張りの天井、板張り天井、パネル壁、塗装板張りの壁) の写真
1






