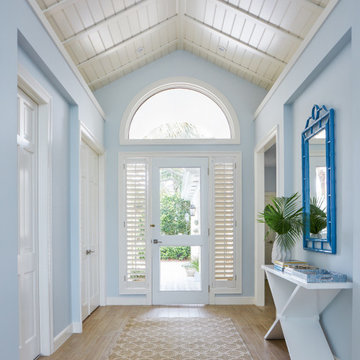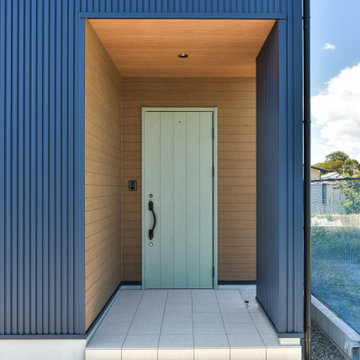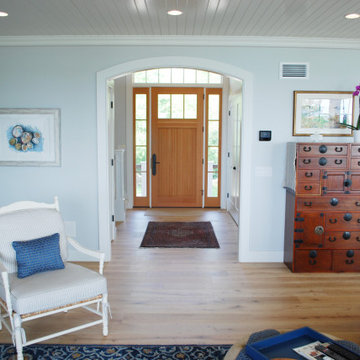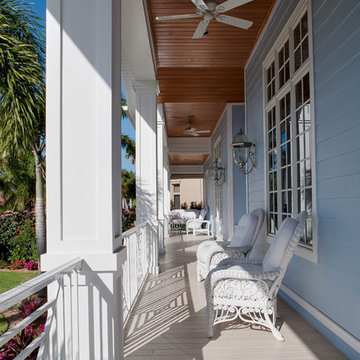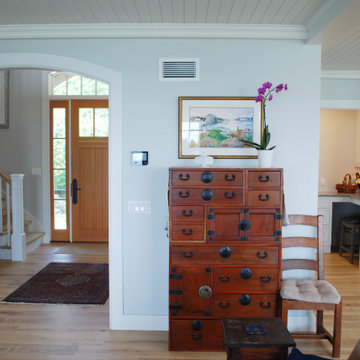玄関 (塗装板張りの天井、板張り天井、青い壁) の写真
絞り込み:
資材コスト
並び替え:今日の人気順
写真 1〜20 枚目(全 31 枚)
1/4
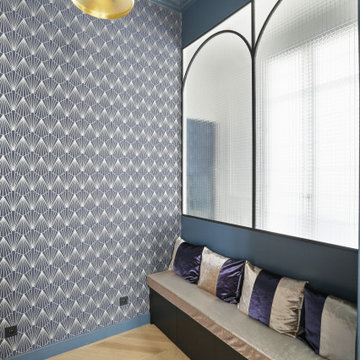
Pour ce projet nous avons réduit l'entrée existante de moitié afin d'agrandir la nouvelle cuisine. Le challenge était de garder une vraie entrée avec beaucoup de caractère sur un tout petit espace.

ポートランド(メイン)にある高級な中くらいなトラディショナルスタイルのおしゃれな玄関ラウンジ (青い壁、スレートの床、青いドア、グレーの床、塗装板張りの天井、塗装板張りの壁) の写真

This front porch redesign in Scotch Plains, NJ provided a deep enough porch for good coverage for guests and deliveries. The warmth of the wood double doors was continued in the ceiling of the barrel vault. Galaxy Building, In House Photography.
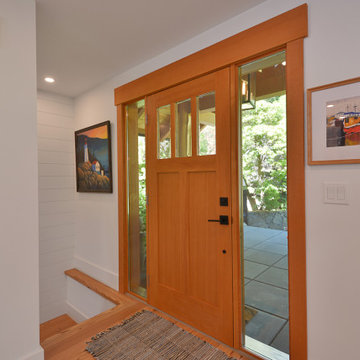
Newly renovated front entry door with sidelights on either side.
バンクーバーにある中くらいなビーチスタイルのおしゃれな玄関ドア (青い壁、コンクリートの床、淡色木目調のドア、グレーの床、板張り天井) の写真
バンクーバーにある中くらいなビーチスタイルのおしゃれな玄関ドア (青い壁、コンクリートの床、淡色木目調のドア、グレーの床、板張り天井) の写真
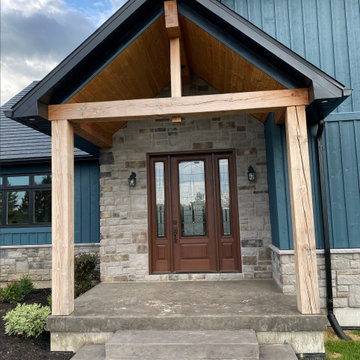
Rustic Fibreglass Front Entry Door with 3/4 decorative glass and 2 Side lites. Patina Hardware. Walnut Colour.
トロントにある高級な広いカントリー風のおしゃれな玄関ドア (青い壁、コンクリートの床、濃色木目調のドア、グレーの床、塗装板張りの天井、板張り壁) の写真
トロントにある高級な広いカントリー風のおしゃれな玄関ドア (青い壁、コンクリートの床、濃色木目調のドア、グレーの床、塗装板張りの天井、板張り壁) の写真
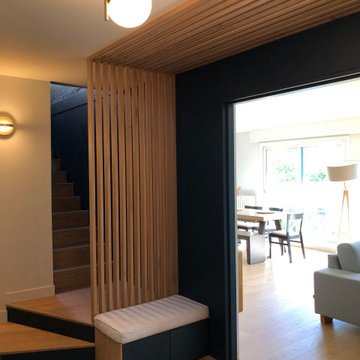
séparation à claire-voie en chêne avec habillage du plafond
パリにある高級な小さなコンテンポラリースタイルのおしゃれな玄関ラウンジ (青い壁、淡色無垢フローリング、ベージュの床、板張り天井) の写真
パリにある高級な小さなコンテンポラリースタイルのおしゃれな玄関ラウンジ (青い壁、淡色無垢フローリング、ベージュの床、板張り天井) の写真
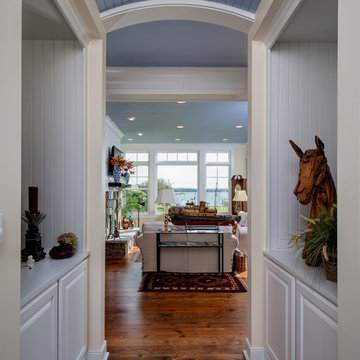
他の地域にある高級な中くらいなトラディショナルスタイルのおしゃれな玄関ロビー (青い壁、無垢フローリング、青いドア、茶色い床、塗装板張りの天井、パネル壁) の写真
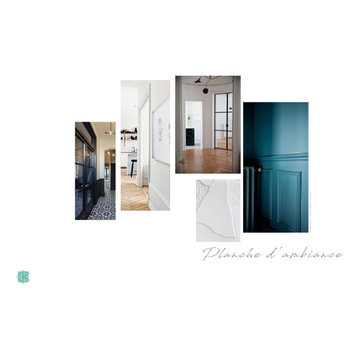
Planche d'ambiance pour un projet de rénovation d'une maison de caractère.
リールにある広いコンテンポラリースタイルのおしゃれな玄関ロビー (青い壁、テラコッタタイルの床、淡色木目調のドア、マルチカラーの床、塗装板張りの天井) の写真
リールにある広いコンテンポラリースタイルのおしゃれな玄関ロビー (青い壁、テラコッタタイルの床、淡色木目調のドア、マルチカラーの床、塗装板張りの天井) の写真
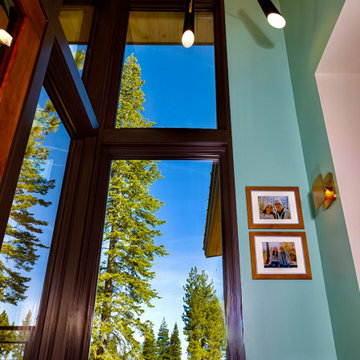
Visual Comfort pendant and sconce, custom Kelly Brothers painting in turquoise, walnut casework, upholstered ench seating.
サクラメントにある高級な中くらいなミッドセンチュリースタイルのおしゃれな玄関ロビー (青い壁、無垢フローリング、金属製ドア、ベージュの床、塗装板張りの天井) の写真
サクラメントにある高級な中くらいなミッドセンチュリースタイルのおしゃれな玄関ロビー (青い壁、無垢フローリング、金属製ドア、ベージュの床、塗装板張りの天井) の写真
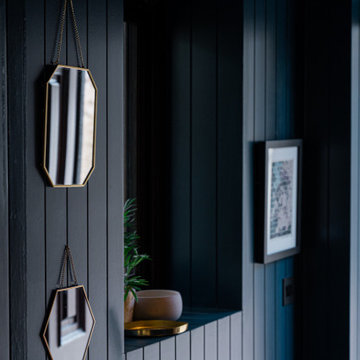
In the renovation for a family mews, ALC met the clients need for a home to escape to. A little space where the client can tune in, wind down and connect with the beautiful surrounding landscape. This small home of 25m2 fits in everything the clients wanted to achieve from the space and more. The property is a perfect example of smart use of harmonised space as ALC designed and though through each detail in the property.
The home includes details such as a bespoke headboard that has a retractable lighting and side table to allow for access to storage. The kitchen also integrates additional storage through bespoke cabinetry, this is key in such a small property.
Drawing in qualities from the surrounding landscape ALC was able to deepen the client’s connection with the beautiful surrounding landscape, drawing the outside in through thoughtful colour and material choice.
ALC designed an intimate seating area at the back of the home to further strengthen the clients relationship with the outdoors, this also extends the social area of the home maximising on the available space.
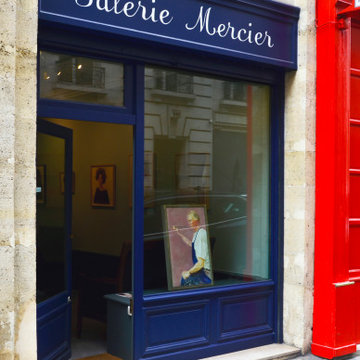
Rien de tel qu'un peu de bleu pour égayer une journée. Lors de la rénovation de sa galerie, le client demande plus de lumière pour mettre en avant ses oeuvres. Pour lui, AOUN INTERIEURS a alors imaginé un projet avec une palette spécifique et un jeu de matière aux teintes naturelles. Aujourd'hui la galerie a gagné en taille et en clarté avec l'apport supplémentaire des fenêtres. Et surtout, le regard peut profiter pleinement de la mise en valeurs des tableaux.
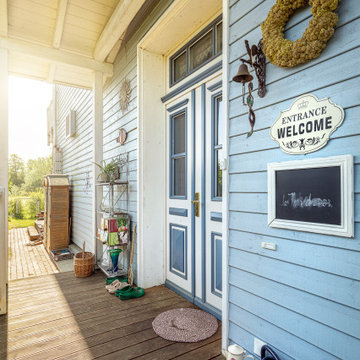
Eine einladende Eingangstür im Landhausstil passt perfekt zu jeder Holzfassade.
ベルリンにあるお手頃価格の中くらいなカントリー風のおしゃれな玄関ドア (青い壁、濃色無垢フローリング、青いドア、茶色い床、塗装板張りの天井) の写真
ベルリンにあるお手頃価格の中くらいなカントリー風のおしゃれな玄関ドア (青い壁、濃色無垢フローリング、青いドア、茶色い床、塗装板張りの天井) の写真
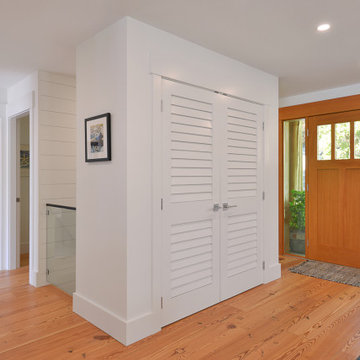
Newly renovated front entry door and closet space. A hidden L shaped stair case with a peekabo glass railing down the hallway.
バンクーバーにある中くらいなビーチスタイルのおしゃれな玄関ドア (青い壁、コンクリートの床、淡色木目調のドア、グレーの床、板張り天井) の写真
バンクーバーにある中くらいなビーチスタイルのおしゃれな玄関ドア (青い壁、コンクリートの床、淡色木目調のドア、グレーの床、板張り天井) の写真
玄関 (塗装板張りの天井、板張り天井、青い壁) の写真
1


