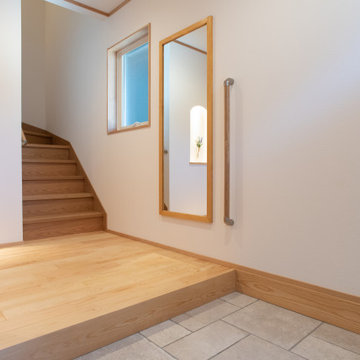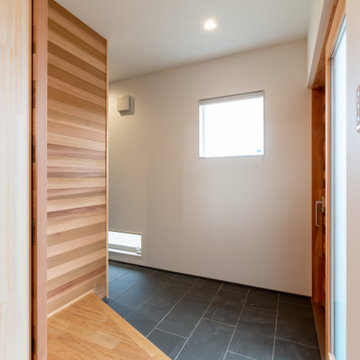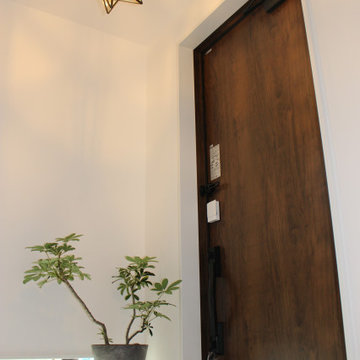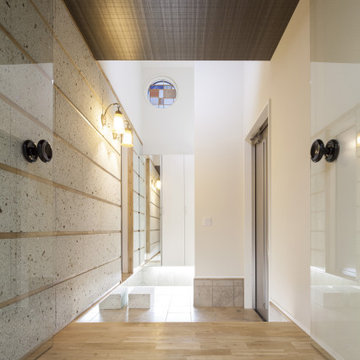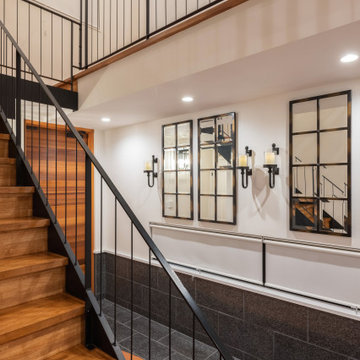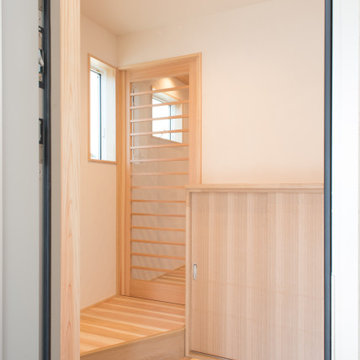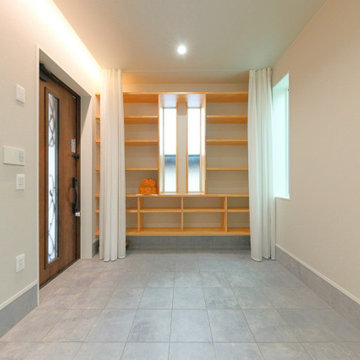広いベージュの玄関 (塗装板張りの天井、クロスの天井) の写真
絞り込み:
資材コスト
並び替え:今日の人気順
写真 1〜20 枚目(全 21 枚)
1/5

大家族の靴をしまうための収納を大きく設け、靴以外にもコートをかけられるように工夫しています。
また、足腰が心配な年配の方でも使いやすいようにベンチ兼収納を設けて、さらには手すり替わりに天井まで続く丸柱をたてました。
他の地域にある高級な広い和モダンなおしゃれな玄関 (白い壁、淡色無垢フローリング、濃色木目調のドア、茶色い床、クロスの天井、壁紙、白い天井) の写真
他の地域にある高級な広い和モダンなおしゃれな玄関 (白い壁、淡色無垢フローリング、濃色木目調のドア、茶色い床、クロスの天井、壁紙、白い天井) の写真
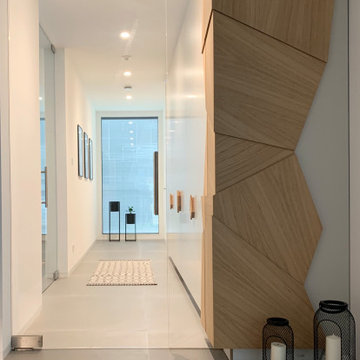
Gestaltung eines Eingangsbereiches.
他の地域にあるラグジュアリーな広いコンテンポラリースタイルのおしゃれなマッドルーム (白い壁、セラミックタイルの床、グレーの床、クロスの天井、壁紙) の写真
他の地域にあるラグジュアリーな広いコンテンポラリースタイルのおしゃれなマッドルーム (白い壁、セラミックタイルの床、グレーの床、クロスの天井、壁紙) の写真

This 6,000sf luxurious custom new construction 5-bedroom, 4-bath home combines elements of open-concept design with traditional, formal spaces, as well. Tall windows, large openings to the back yard, and clear views from room to room are abundant throughout. The 2-story entry boasts a gently curving stair, and a full view through openings to the glass-clad family room. The back stair is continuous from the basement to the finished 3rd floor / attic recreation room.
The interior is finished with the finest materials and detailing, with crown molding, coffered, tray and barrel vault ceilings, chair rail, arched openings, rounded corners, built-in niches and coves, wide halls, and 12' first floor ceilings with 10' second floor ceilings.
It sits at the end of a cul-de-sac in a wooded neighborhood, surrounded by old growth trees. The homeowners, who hail from Texas, believe that bigger is better, and this house was built to match their dreams. The brick - with stone and cast concrete accent elements - runs the full 3-stories of the home, on all sides. A paver driveway and covered patio are included, along with paver retaining wall carved into the hill, creating a secluded back yard play space for their young children.
Project photography by Kmieick Imagery.

The brief for this grand old Taringa residence was to blur the line between old and new. We renovated the 1910 Queenslander, restoring the enclosed front sleep-out to the original balcony and designing a new split staircase as a nod to tradition, while retaining functionality to access the tiered front yard. We added a rear extension consisting of a new master bedroom suite, larger kitchen, and family room leading to a deck that overlooks a leafy surround. A new laundry and utility rooms were added providing an abundance of purposeful storage including a laundry chute connecting them.
Selection of materials, finishes and fixtures were thoughtfully considered so as to honour the history while providing modern functionality. Colour was integral to the design giving a contemporary twist on traditional colours.
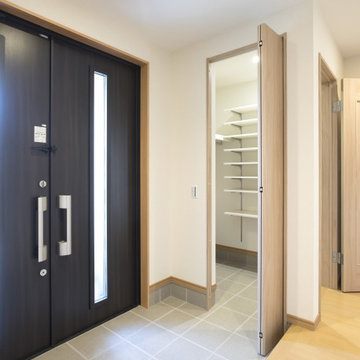
5人家族でもスッキリ暮らしたい。大容量のウォークインクロゼットを採用した玄関は、急な来客でもすっきりとした印象を。対面にはニッチを設けて。
名古屋にあるお手頃価格の広い和モダンなおしゃれな玄関 (白い壁、セラミックタイルの床、黒いドア、グレーの床、クロスの天井、壁紙、白い天井) の写真
名古屋にあるお手頃価格の広い和モダンなおしゃれな玄関 (白い壁、セラミックタイルの床、黒いドア、グレーの床、クロスの天井、壁紙、白い天井) の写真

奥行きの長い大きな玄関。土間の先の戸を開けるとシューズクロークと趣味室へと繋がります。庭に面して大きな開口を設けることで、開放的で明るい空間となりました。
他の地域にある高級な広いアジアンスタイルのおしゃれな玄関ホール (紫の壁、茶色い床、クロスの天井、壁紙、白い天井) の写真
他の地域にある高級な広いアジアンスタイルのおしゃれな玄関ホール (紫の壁、茶色い床、クロスの天井、壁紙、白い天井) の写真
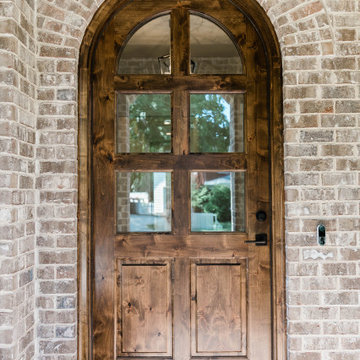
他の地域にある高級な広いトランジショナルスタイルのおしゃれな玄関ドア (レンガの床、木目調のドア、茶色い床、塗装板張りの天井、レンガ壁) の写真
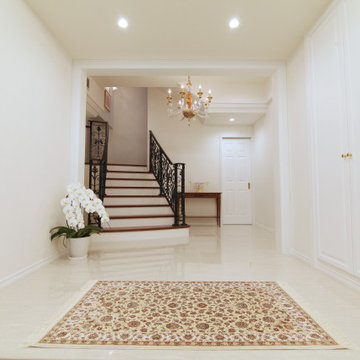
Garageと隣接した大理石調タイル張りの玄関ホール。
大容量のエレガントに仕上げた壁面収納に各自の私物は収納できすっきりと片付けられます。
曲線を描いた階段には、オリジナルデザインのアイアン手摺を施しています。
地下空間ですが、こちらにも全館空調システムが設置してあります。
広いコンテンポラリースタイルのおしゃれな玄関ホール (白い壁、大理石の床、白い床、クロスの天井、壁紙) の写真
広いコンテンポラリースタイルのおしゃれな玄関ホール (白い壁、大理石の床、白い床、クロスの天井、壁紙) の写真
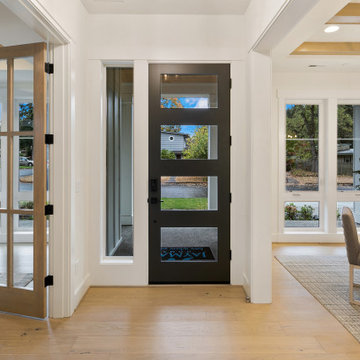
The Victoria's Entryway welcomes you with its striking black 4 Lite door, creating a bold focal point. As you step inside, you are greeted by the warmth of light hardwood flooring, which adds a touch of natural beauty to the space. The gray chairs offer a comfortable seating area, complementing the overall color palette. The white walls create a clean and airy ambiance, while the gray rugs add texture and provide a cozy feel underfoot. The light shiplap ceilings add a charming and rustic element to the entryway, enhancing the overall aesthetic. A white table serves as a functional and stylish piece, offering a place to display decor or personal belongings. The entryway of The Victoria sets the tone for the rest of the home, inviting guests in with its combination of elegance and comfort.
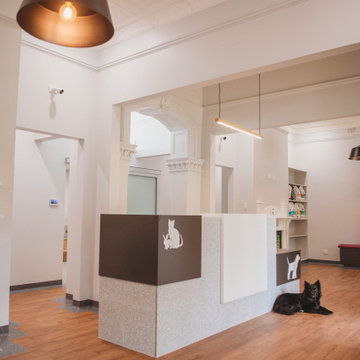
Wayville Clinic - Reception Area
アデレードにある広いモダンスタイルのおしゃれな玄関ロビー (白い壁、無垢フローリング、茶色い床、クロスの天井、羽目板の壁) の写真
アデレードにある広いモダンスタイルのおしゃれな玄関ロビー (白い壁、無垢フローリング、茶色い床、クロスの天井、羽目板の壁) の写真
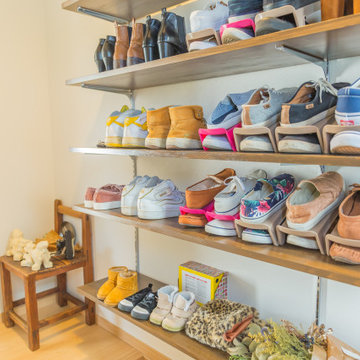
玄関ホールの奥には綺麗に整理できる靴収納を設けました。
他の地域にある広いビーチスタイルのおしゃれな玄関ホール (白い壁、塗装フローリング、木目調のドア、ベージュの床、クロスの天井、壁紙) の写真
他の地域にある広いビーチスタイルのおしゃれな玄関ホール (白い壁、塗装フローリング、木目調のドア、ベージュの床、クロスの天井、壁紙) の写真
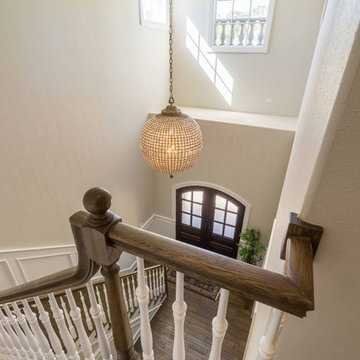
This 6,000sf luxurious custom new construction 5-bedroom, 4-bath home combines elements of open-concept design with traditional, formal spaces, as well. Tall windows, large openings to the back yard, and clear views from room to room are abundant throughout. The 2-story entry boasts a gently curving stair, and a full view through openings to the glass-clad family room. The back stair is continuous from the basement to the finished 3rd floor / attic recreation room.
The interior is finished with the finest materials and detailing, with crown molding, coffered, tray and barrel vault ceilings, chair rail, arched openings, rounded corners, built-in niches and coves, wide halls, and 12' first floor ceilings with 10' second floor ceilings.
It sits at the end of a cul-de-sac in a wooded neighborhood, surrounded by old growth trees. The homeowners, who hail from Texas, believe that bigger is better, and this house was built to match their dreams. The brick - with stone and cast concrete accent elements - runs the full 3-stories of the home, on all sides. A paver driveway and covered patio are included, along with paver retaining wall carved into the hill, creating a secluded back yard play space for their young children.
Project photography by Kmieick Imagery.
広いベージュの玄関 (塗装板張りの天井、クロスの天井) の写真
1

