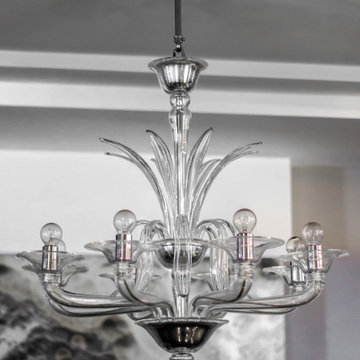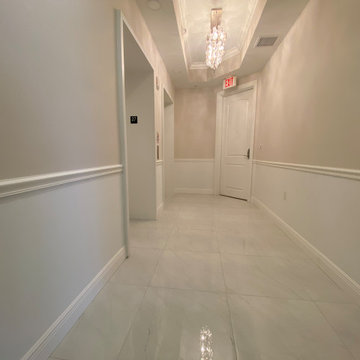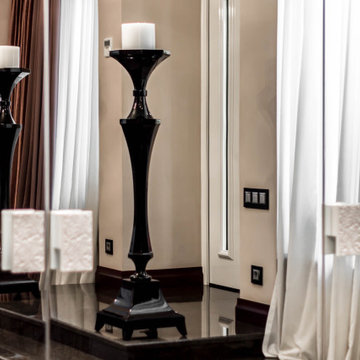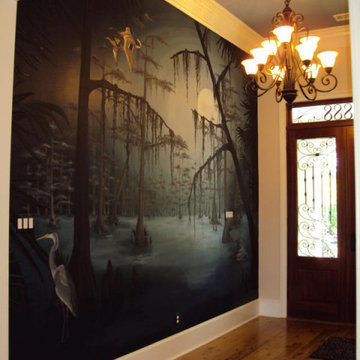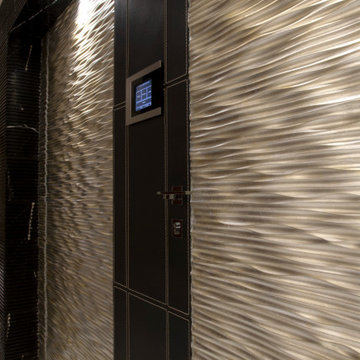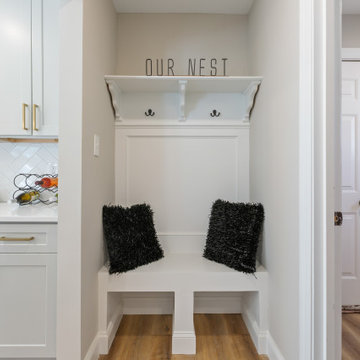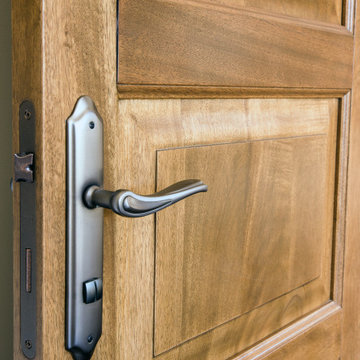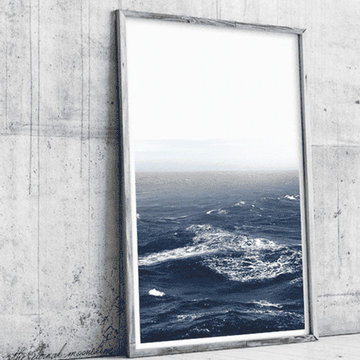広い玄関 (塗装板張りの天井、折り上げ天井) の写真
絞り込み:
資材コスト
並び替え:今日の人気順
写真 161〜180 枚目(全 380 枚)
1/4
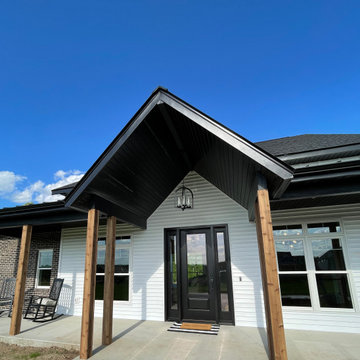
A beautiful black 8-foot entryway with full lite sidelites and Clear Glass to allow natural light into the foyer.
他の地域にある広いカントリー風のおしゃれな玄関ドア (白い壁、黒いドア、塗装板張りの天井) の写真
他の地域にある広いカントリー風のおしゃれな玄関ドア (白い壁、黒いドア、塗装板張りの天井) の写真
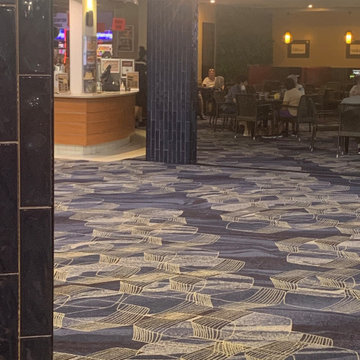
The beautiful progression in the Common area and Cafe.
セントラルコーストにあるラグジュアリーな広いトロピカルスタイルのおしゃれな玄関ロビー (グレーの壁、カーペット敷き、青い床、塗装板張りの天井) の写真
セントラルコーストにあるラグジュアリーな広いトロピカルスタイルのおしゃれな玄関ロビー (グレーの壁、カーペット敷き、青い床、塗装板張りの天井) の写真
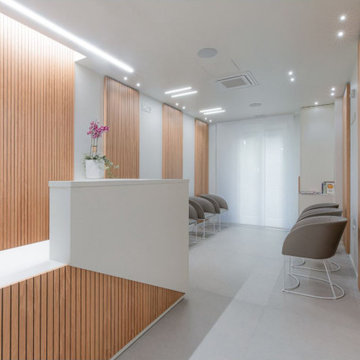
Reception e sala d'attesa
Arredo realizzato interamente su misura, in rovere naturale e mdf laccato bianco.
Pavimento in gres porcellanato 120x120 cm modello Grecale della Refin
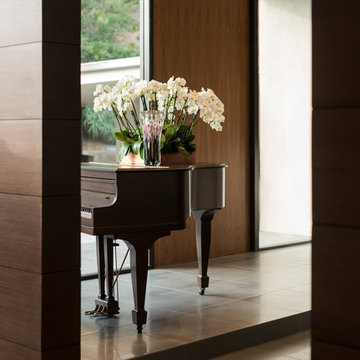
Wallace Ridge Beverly Hills luxury home entry foyer piano & wall details. William MacCollum.
ロサンゼルスにある広いモダンスタイルのおしゃれな玄関ロビー (マルチカラーの壁、木目調のドア、ベージュの床、折り上げ天井) の写真
ロサンゼルスにある広いモダンスタイルのおしゃれな玄関ロビー (マルチカラーの壁、木目調のドア、ベージュの床、折り上げ天井) の写真
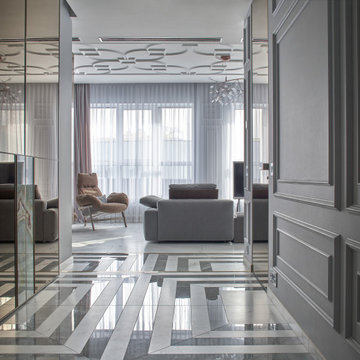
Вид из прихожей на гостиную. Интерьер сложно отнести к какому‑то стилю. Как считает автор проекта, времена больших стилей прошли, и в нашем скоротечном мире редко можно увидеть полноценную версию классики или ар-деко. Этот проект — из разряда эклектичных, где на базе французской классики создан уютный и парадный интерьер с современной, проверенной временем мебелью европейских брендов. Диван, кожаные кресла: Arketipo. Люстра: Moooi.
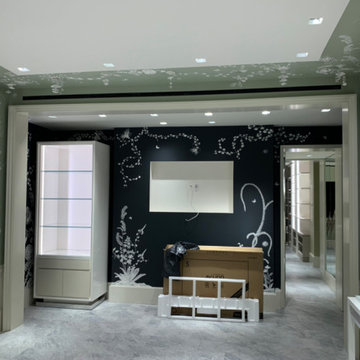
ニューヨークにある高級な広いシャビーシック調のおしゃれな玄関ドア (マルチカラーの壁、磁器タイルの床、緑のドア、マルチカラーの床、折り上げ天井、板張り天井、パネル壁、羽目板の壁、板張り壁) の写真
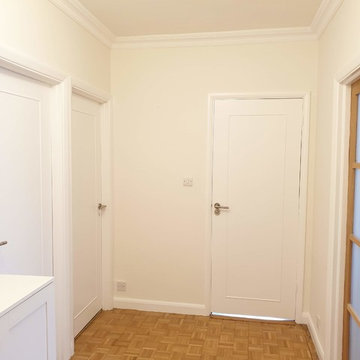
Front door made as new with all fittings to be back, bespoke spray painting in high gloss to match the original design. Water damage repair was made, all loose surface was removed, sanded, and stabilized. new primers painted and 2 coat of stain blockers was decorated in. A lot of filling, new lining paper installation, and apartment painted in 2 top coats to all designated surface.
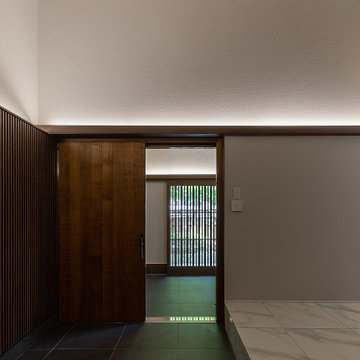
数寄屋建築真壁造りでは断熱などの性能が著しく低いので数寄屋の痕跡を消し去り、大壁工法として高性能断熱材を充填しました。2階の廊下に繋がる吹抜けはそのまま残すも天井ルーバー、間接照明、で雰囲気を一新、新しい和モダンの空間に造り替えました。
大阪にある高級な広いアジアンスタイルのおしゃれな玄関ホール (白い壁、セラミックタイルの床、茶色いドア、白い床、塗装板張りの天井、壁紙) の写真
大阪にある高級な広いアジアンスタイルのおしゃれな玄関ホール (白い壁、セラミックタイルの床、茶色いドア、白い床、塗装板張りの天井、壁紙) の写真
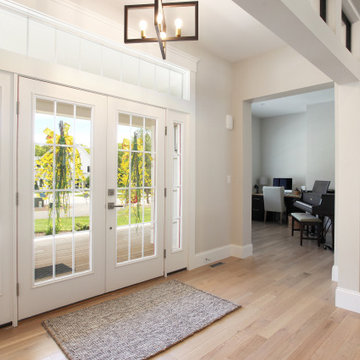
The wonderful foyer of The Flatts. View House Plan THD-7375: https://www.thehousedesigners.com/plan/the-flatts-7375/
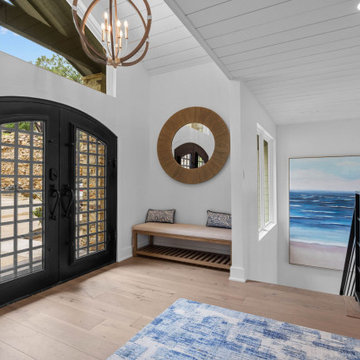
Dive into the realm of serene tranquility with us. Together, we will construct your idyllic lakeside retreat, addressing every minute detail from ambiance to furnishings.
With an admirable knack for merging modern chic with rustic charm, Susan Semmelmann is dedicated to delivering impressive designs that resonate with her clients' desires. Our bespoke textiles, window treatments, and furniture are thoughtfully crafted in our Fort Worth Fabric Studio; a thriving, locally-owned enterprise led by a woman who cherishes Texas' distinctive spirit.
Our vision envelops each room – drawing upon a lakeside-inspired aesthetic, we've envisioned an expansive, light-filled master bedroom that provides abundant wardrobe space; coupled with an astounding view of serene waters under pastel-dappled skies. For your quintessential living room, we've selected earthy, leaf-patterned fabrics to upholster your cozy sofas, echoing the lake's peaceful aura right inside your home.
Finally, to design your dream kitchen; we've aimed to merge lake house charm with up-to-the-minute sophistication. Along a single pathway; we've juxtaposed slate-gray cabinets and stone countertops with a seamlessly integrated sink, dishwasher, and double-door oven. With the generous countertop space at your disposal to create your dream kitchen; we will add a uniquely personal decorative touch that is sure to captivate your guests. For the most refreshing perspective on lakeside home design; trust Susan Semmelmann and her 25 years of Interior Design experience to make your visions a reality.
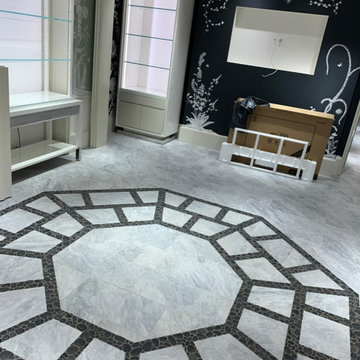
ニューヨークにある高級な広いシャビーシック調のおしゃれな玄関ドア (マルチカラーの壁、磁器タイルの床、緑のドア、マルチカラーの床、折り上げ天井、板張り天井、パネル壁、羽目板の壁、板張り壁) の写真

Rich and Janet approached us looking to downsize their home and move to Corvallis to live closer to family. They were drawn to our passion for passive solar and energy-efficient building, as they shared this same passion. They were fortunate to purchase a 1050 sf house with three bedrooms and 1 bathroom right next door to their daughter and her family. While the original 55-year-old residence was characterized by an outdated floor plan, low ceilings, limited daylight, and a barely insulated outdated envelope, the existing foundations and floor framing system were in good condition. Consequently, the owners, working in tandem with us and their architect, decided to preserve and integrate these components into a fully transformed modern new house that embodies the perfect symbiosis of energy efficiency, functionality, comfort and beauty. With the expert participation of our designer Sarah, homeowners Rich and Janet selected the interior finishes of the home, blending lush materials, textures, and colors together to create a stunning home next door to their daughter’s family. The successful completion of this wonderful project resulted in a vibrant blended-family compound where the two families and three generations can now mingle and share the joy of life with each other.
広い玄関 (塗装板張りの天井、折り上げ天井) の写真
9
