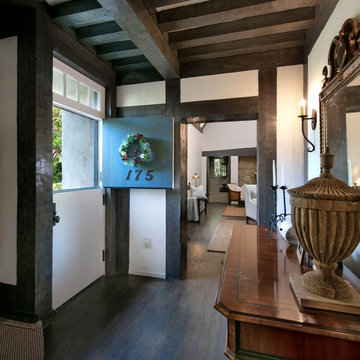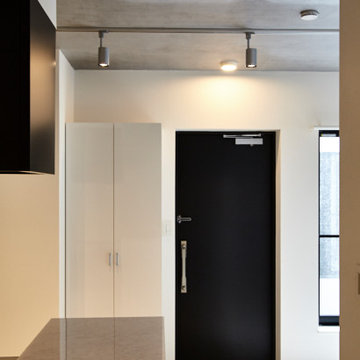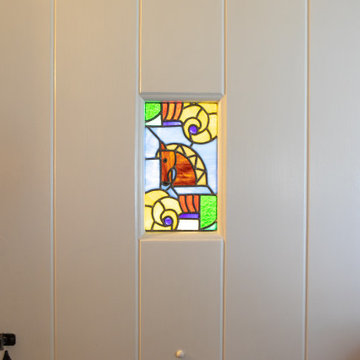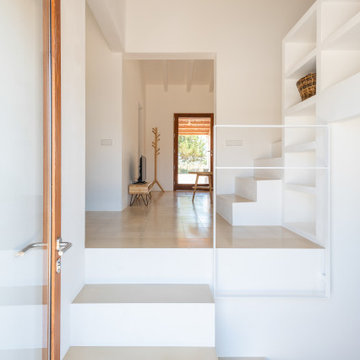小さな玄関 (表し梁、ベージュの床、茶色い床、赤い床) の写真
絞り込み:
資材コスト
並び替え:今日の人気順
写真 1〜20 枚目(全 46 枚)

This 1956 John Calder Mackay home had been poorly renovated in years past. We kept the 1400 sqft footprint of the home, but re-oriented and re-imagined the bland white kitchen to a midcentury olive green kitchen that opened up the sight lines to the wall of glass facing the rear yard. We chose materials that felt authentic and appropriate for the house: handmade glazed ceramics, bricks inspired by the California coast, natural white oaks heavy in grain, and honed marbles in complementary hues to the earth tones we peppered throughout the hard and soft finishes. This project was featured in the Wall Street Journal in April 2022.

The entry is visually separated from the dining room by a suspended ipe screen wall.
シカゴにあるお手頃価格の小さなミッドセンチュリースタイルのおしゃれな玄関ドア (白い壁、無垢フローリング、白いドア、茶色い床、表し梁) の写真
シカゴにあるお手頃価格の小さなミッドセンチュリースタイルのおしゃれな玄関ドア (白い壁、無垢フローリング、白いドア、茶色い床、表し梁) の写真

This Paradise Model ATU is extra tall and grand! As you would in you have a couch for lounging, a 6 drawer dresser for clothing, and a seating area and closet that mirrors the kitchen. Quartz countertops waterfall over the side of the cabinets encasing them in stone. The custom kitchen cabinetry is sealed in a clear coat keeping the wood tone light. Black hardware accents with contrast to the light wood. A main-floor bedroom- no crawling in and out of bed. The wallpaper was an owner request; what do you think of their choice?
The bathroom has natural edge Hawaiian mango wood slabs spanning the length of the bump-out: the vanity countertop and the shelf beneath. The entire bump-out-side wall is tiled floor to ceiling with a diamond print pattern. The shower follows the high contrast trend with one white wall and one black wall in matching square pearl finish. The warmth of the terra cotta floor adds earthy warmth that gives life to the wood. 3 wall lights hang down illuminating the vanity, though durning the day, you likely wont need it with the natural light shining in from two perfect angled long windows.
This Paradise model was way customized. The biggest alterations were to remove the loft altogether and have one consistent roofline throughout. We were able to make the kitchen windows a bit taller because there was no loft we had to stay below over the kitchen. This ATU was perfect for an extra tall person. After editing out a loft, we had these big interior walls to work with and although we always have the high-up octagon windows on the interior walls to keep thing light and the flow coming through, we took it a step (or should I say foot) further and made the french pocket doors extra tall. This also made the shower wall tile and shower head extra tall. We added another ceiling fan above the kitchen and when all of those awning windows are opened up, all the hot air goes right up and out.

Décoration d'une entrée avec élégance et sobriété.
他の地域にある低価格の小さなコンテンポラリースタイルのおしゃれな玄関ロビー (磁器タイルの床、淡色木目調のドア、ベージュの床、表し梁、壁紙、マルチカラーの壁、白い天井) の写真
他の地域にある低価格の小さなコンテンポラリースタイルのおしゃれな玄関ロビー (磁器タイルの床、淡色木目調のドア、ベージュの床、表し梁、壁紙、マルチカラーの壁、白い天井) の写真

double pocket doors allow the den to be closed off from the entry and open kitchen at the front of this modern california beach cottage
オレンジカウンティにある高級な小さなおしゃれな玄関ロビー (白い壁、淡色無垢フローリング、ガラスドア、ベージュの床、表し梁、パネル壁) の写真
オレンジカウンティにある高級な小さなおしゃれな玄関ロビー (白い壁、淡色無垢フローリング、ガラスドア、ベージュの床、表し梁、パネル壁) の写真
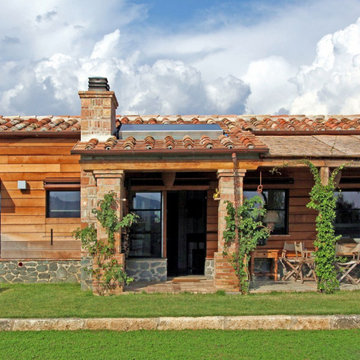
Entrance of the cottage
他の地域にある小さなカントリー風のおしゃれな玄関ドア (白い壁、磁器タイルの床、淡色木目調のドア、ベージュの床、表し梁、パネル壁) の写真
他の地域にある小さなカントリー風のおしゃれな玄関ドア (白い壁、磁器タイルの床、淡色木目調のドア、ベージュの床、表し梁、パネル壁) の写真
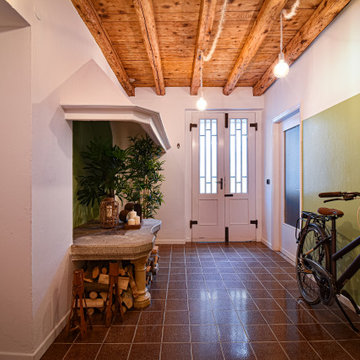
L'ingresso al piano terra era piuttosto buio. L'intervento ha riguardato il restauro e la dipintura delle porte, un nuovo sistema di illuminazione e la dipintura della parete con un lavabile per appoggiare in tutta serenità le biciclette.
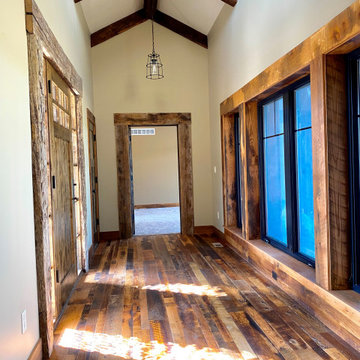
Entry to a lodge style home featuring rustic oak flooring, rustic oak trim, and a 2 story cupola with rustic ceiling.
カンザスシティにあるお手頃価格の小さなラスティックスタイルのおしゃれな玄関ドア (無垢フローリング、木目調のドア、茶色い床、表し梁) の写真
カンザスシティにあるお手頃価格の小さなラスティックスタイルのおしゃれな玄関ドア (無垢フローリング、木目調のドア、茶色い床、表し梁) の写真
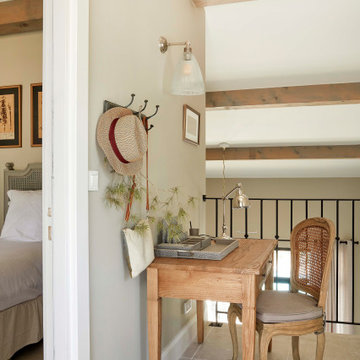
Entrée d'une maison de vacance dans un style campagne classique. Un petit bureau, une chaise et quelque accessoires déco font de l'entrée un lieu accueillant et chaleureux.
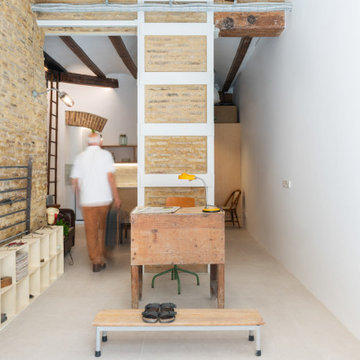
El espacio del acceso se ha limpiado y tratado para mantener la esencia de los materiales.
Bajo del suelo de porcelánico de grandes dimensiones, se ha aislado del frío y la humedad.y se ha dispuesto un suelo radiante eléctrico de Porcelanosa.
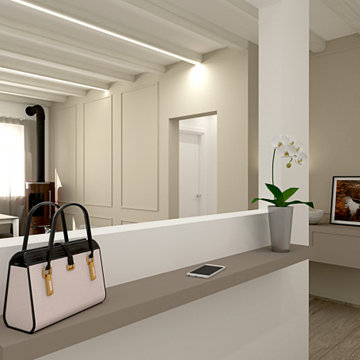
Abbiamo adottato per questa ristrutturazione completa uno stile classico contemporaneo, partendo dalla cucina caratterizzandola dalla presenza di tratti e caratteristiche tipici della tradizione, prima di tutto le ante a telaio, con maniglia incassata.
Questo stile e arredo sono connotati da un’estetica senza tempo, basati su un progetto che punta su una maggiore ricerca di qualità nei materiali (il legno appunto e la laccatura, tradizionale o a poro aperto) e completate da dettagli high tech, funzionali e moderni.
Disposizioni e forme sono attuali nella loro composizione del vivere contemporaneo.
Gli spazi sono stati studiati nel minimo dettaglio, per sfruttare e posizionare tutto il necessario per renderla confortevole ad accogliente, senza dover rinunciare a nulla.
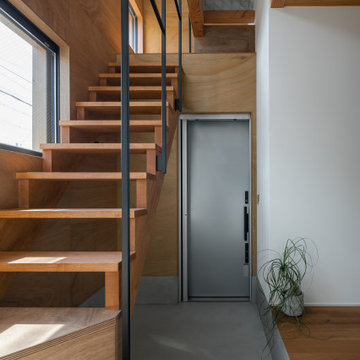
京都にある低価格の小さなラスティックスタイルのおしゃれな玄関ドア (ベージュの壁、無垢フローリング、金属製ドア、ベージュの床、表し梁、板張り壁) の写真
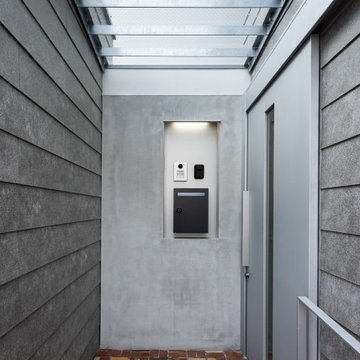
エントランスのガラス屋根
横浜にある小さなコンテンポラリースタイルのおしゃれな玄関 (グレーの壁、レンガの床、グレーのドア、茶色い床、表し梁、塗装板張りの壁、グレーの天井) の写真
横浜にある小さなコンテンポラリースタイルのおしゃれな玄関 (グレーの壁、レンガの床、グレーのドア、茶色い床、表し梁、塗装板張りの壁、グレーの天井) の写真
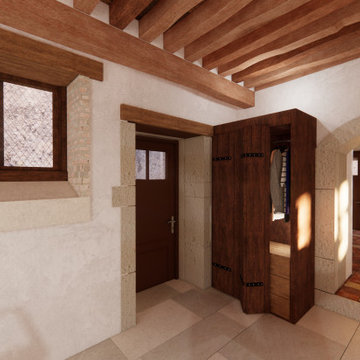
Création d'un dressing en bois à l'entrée pour pouvoir déposer manteaux et chaussures.
ディジョンにある小さなエクレクティックスタイルのおしゃれな玄関ドア (白い壁、木目調のドア、ベージュの床、表し梁) の写真
ディジョンにある小さなエクレクティックスタイルのおしゃれな玄関ドア (白い壁、木目調のドア、ベージュの床、表し梁) の写真
小さな玄関 (表し梁、ベージュの床、茶色い床、赤い床) の写真
1


