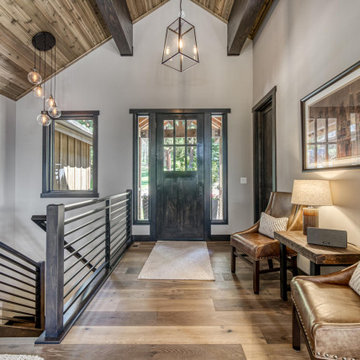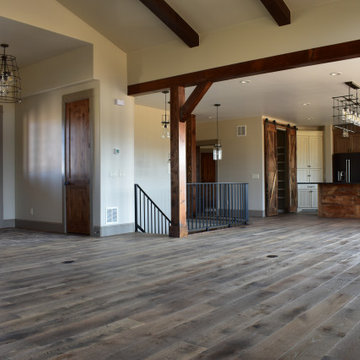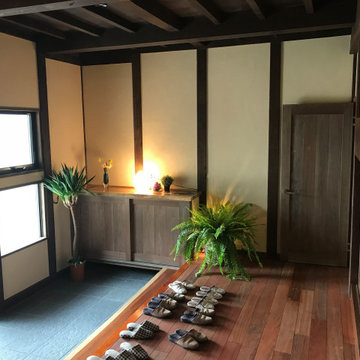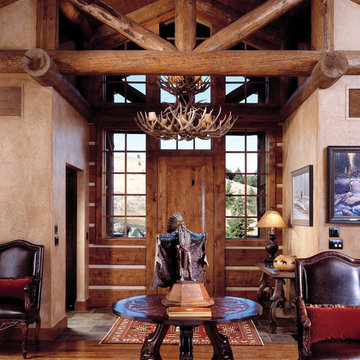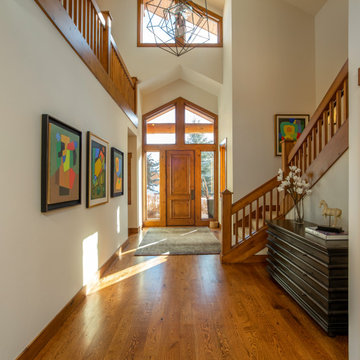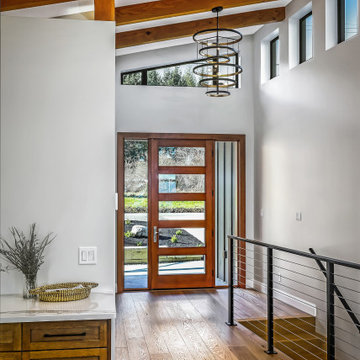玄関 (表し梁、ラミネートの床、リノリウムの床、無垢フローリング、濃色木目調のドア、木目調のドア) の写真
絞り込み:
資材コスト
並び替え:今日の人気順
写真 1〜20 枚目(全 53 枚)

Nos encontramos ante una vivienda en la calle Verdi de geometría alargada y muy compartimentada. El reto está en conseguir que la luz que entra por la fachada principal y el patio de isla inunde todos los espacios de la vivienda que anteriormente quedaban oscuros.
Trabajamos para encontrar una distribución diáfana para que la luz cruce todo el espacio. Aun así, se diseñan dos puertas correderas que permiten separar la zona de día de la de noche cuando se desee, pero que queden totalmente escondidas cuando se quiere todo abierto, desapareciendo por completo.

Inviting entryway
アトランタにあるお手頃価格の中くらいなカントリー風のおしゃれな玄関ロビー (白い壁、無垢フローリング、木目調のドア、茶色い床、表し梁、羽目板の壁) の写真
アトランタにあるお手頃価格の中くらいなカントリー風のおしゃれな玄関ロビー (白い壁、無垢フローリング、木目調のドア、茶色い床、表し梁、羽目板の壁) の写真

We created this 1250 sq. ft basement under a house that initially only had crawlspace and minimal dugout area for mechanicals. To create this basement, we excavated 60 dump trucks of dirt through a 3’x2’ crawlspace opening to the outside.

This was a main floor interior design and renovation. Included opening up the wall between kitchen and dining, trim accent walls, beamed ceiling, stone fireplace, wall of windows, double entry front door, hardwood flooring.
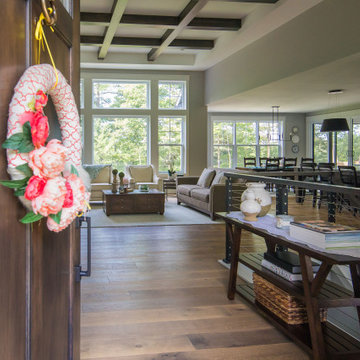
Uniquely situated on a double lot high above the river, this home stands proudly amongst the wooded backdrop. The homeowner's decision for the two-toned siding with dark stained cedar beams fits well with the natural setting. Tour this 2,000 sq ft open plan home with unique spaces above the garage and in the daylight basement.
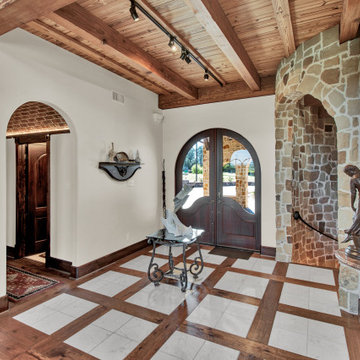
ヒューストンにある広いコンテンポラリースタイルのおしゃれな玄関ロビー (白い壁、無垢フローリング、濃色木目調のドア、マルチカラーの床、表し梁) の写真
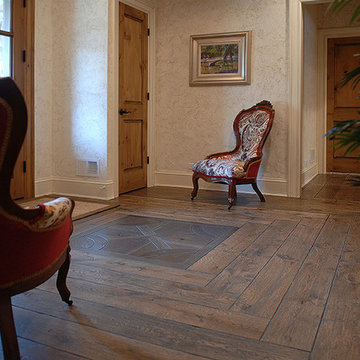
Rustic influences informed the design in this cozy home. A custom designed Smoked Oak floor inlay welcomes guests in the front hall. Heavy beams, textured walls and an earthy palette are stunning when paired with handcrafted wide-plank French Oak flooring. Floor: 7” wide-plank Vintage French Oak | Rustic Character | Victorian Collection | Tuscany edge | hand scraped | medium distressed | color Grey | Satin Hardwax Oil. For more information please email us at: sales@signaturehardwoods.com
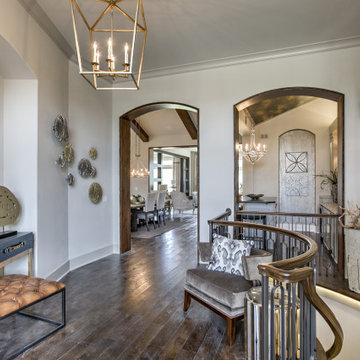
Entry way with large mirrors and hanging pendants
カンザスシティにある高級な中くらいなコンテンポラリースタイルのおしゃれな玄関ロビー (グレーの壁、無垢フローリング、木目調のドア、茶色い床、表し梁) の写真
カンザスシティにある高級な中くらいなコンテンポラリースタイルのおしゃれな玄関ロビー (グレーの壁、無垢フローリング、木目調のドア、茶色い床、表し梁) の写真
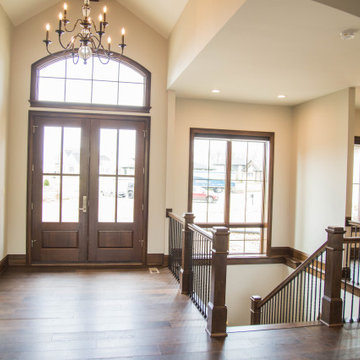
The entry lends grandeur to the home with its vaulted ceiling, double front door with arched transom, and oversized chandelier.
インディアナポリスにあるラグジュアリーな巨大なトランジショナルスタイルのおしゃれな玄関ドア (ベージュの壁、無垢フローリング、濃色木目調のドア、茶色い床、表し梁) の写真
インディアナポリスにあるラグジュアリーな巨大なトランジショナルスタイルのおしゃれな玄関ドア (ベージュの壁、無垢フローリング、濃色木目調のドア、茶色い床、表し梁) の写真
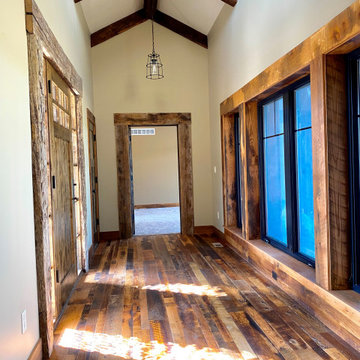
Entry to a lodge style home featuring rustic oak flooring, rustic oak trim, and a 2 story cupola with rustic ceiling.
カンザスシティにあるお手頃価格の小さなラスティックスタイルのおしゃれな玄関ドア (無垢フローリング、木目調のドア、茶色い床、表し梁) の写真
カンザスシティにあるお手頃価格の小さなラスティックスタイルのおしゃれな玄関ドア (無垢フローリング、木目調のドア、茶色い床、表し梁) の写真
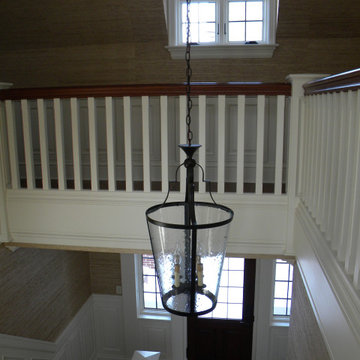
インディアナポリスにある高級な巨大なトラディショナルスタイルのおしゃれな玄関ロビー (ベージュの壁、無垢フローリング、木目調のドア、茶色い床、表し梁、羽目板の壁) の写真
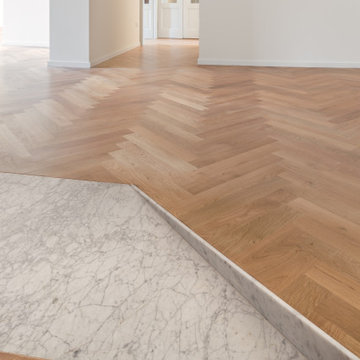
Rampa di ingresso in marmo di Carrara.
Essendo stato consolidato il solaio è stato necessario aumentare la quota del pavimento, la rampa ha reso accessibile l'appartamento senza l'utilizzo di fastidiosi scalini.
Foto: Alessandro Polenta
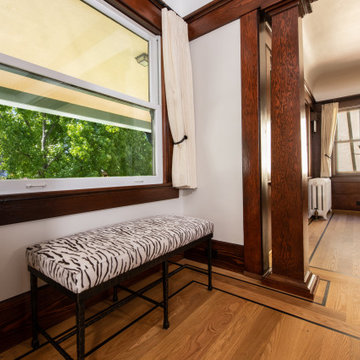
Matching custom animal print benches sit under the windows flaking the fireplace.
サンフランシスコにある高級な広いトラディショナルスタイルのおしゃれな玄関ロビー (白い壁、無垢フローリング、濃色木目調のドア、表し梁) の写真
サンフランシスコにある高級な広いトラディショナルスタイルのおしゃれな玄関ロビー (白い壁、無垢フローリング、濃色木目調のドア、表し梁) の写真
玄関 (表し梁、ラミネートの床、リノリウムの床、無垢フローリング、濃色木目調のドア、木目調のドア) の写真
1
