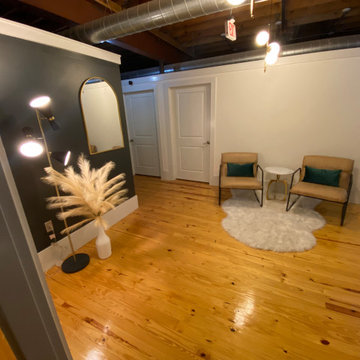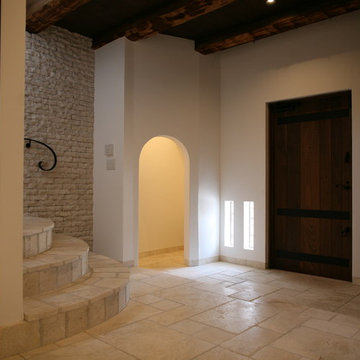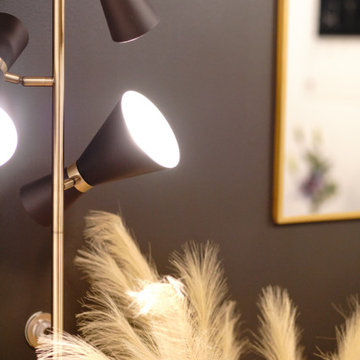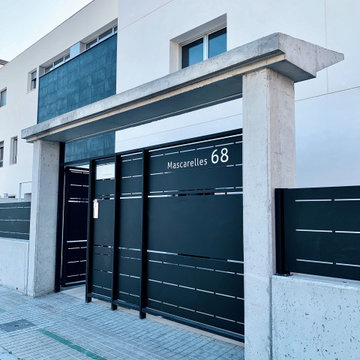玄関 (表し梁、ラミネートの床、ライムストーンの床) の写真
絞り込み:
資材コスト
並び替え:今日の人気順
写真 1〜20 枚目(全 49 枚)
1/4

Front entry walk and custom entry courtyard gate leads to a courtyard bridge and the main two-story entry foyer beyond. Privacy courtyard walls are located on each side of the entry gate. They are clad with Texas Lueders stone and stucco, and capped with standing seam metal roofs. Custom-made ceramic sconce lights and recessed step lights illuminate the way in the evening. Elsewhere, the exterior integrates an Engawa breezeway around the perimeter of the home, connecting it to the surrounding landscaping and other exterior living areas. The Engawa is shaded, along with the exterior wall’s windows and doors, with a continuous wall mounted awning. The deep Kirizuma styled roof gables are supported by steel end-capped wood beams cantilevered from the inside to beyond the roof’s overhangs. Simple materials were used at the roofs to include tiles at the main roof; metal panels at the walkways, awnings and cabana; and stained and painted wood at the soffits and overhangs. Elsewhere, Texas Lueders stone and stucco were used at the exterior walls, courtyard walls and columns.

This is the main entryway into the house which connects the main house to the garage and mudroom.
コロンバスにある中くらいなカントリー風のおしゃれな玄関ロビー (白い壁、ライムストーンの床、黒いドア、グレーの床、表し梁) の写真
コロンバスにある中くらいなカントリー風のおしゃれな玄関ロビー (白い壁、ライムストーンの床、黒いドア、グレーの床、表し梁) の写真
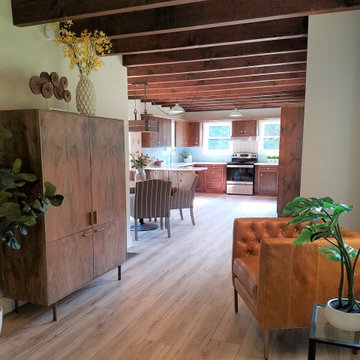
This compact space crams a lot of functions as a mudroom and sitting room as well as a bar for entertaining large crowds. The natural elements relate to the wooded setting.
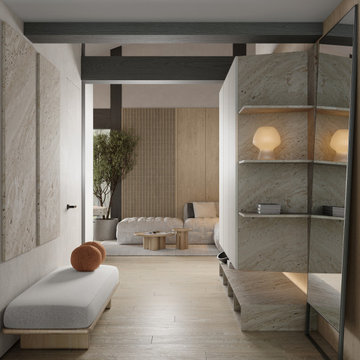
モスクワにある高級な中くらいなコンテンポラリースタイルのおしゃれな玄関 (ベージュの壁、ラミネートの床、ガラスドア、ベージュの床、表し梁、壁紙) の写真
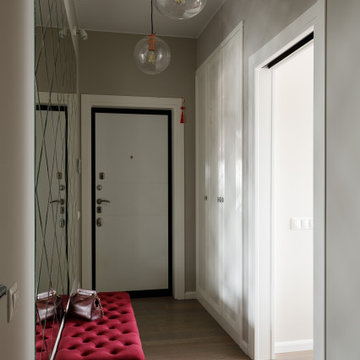
モスクワにあるお手頃価格の中くらいなトランジショナルスタイルのおしゃれな玄関ドア (ベージュの壁、ラミネートの床、白いドア、茶色い床、表し梁) の写真
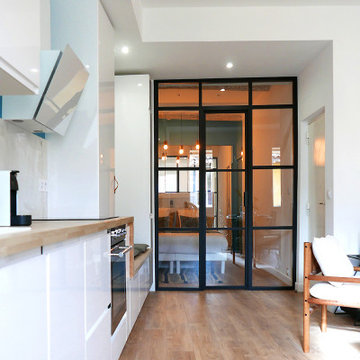
Rénovation complète pour cet appartement de type LOFT. 6 couchages sont proposés dans ces espaces de standing. La décoration à été soignée et réfléchie pour maximiser les volumes et la luminosité des pièces. L'appartement s'articule autour d'une spacieuse entrée et d'une grande verrière sur mesure.

When transforming this large warehouse into the home base for a security company, it was important to maintain the historic integrity of the building, as well as take security considerations into account. Selections were made to stay within historic preservation guidelines, working around and with existing architectural elements. This led us to finding creative solutions for floor plans and furniture to fit around the original railroad track beams that cut through the walls, as well as fantastic light fixtures that worked around rafters and with the existing wiring. Utilizing what was available, the entry stairway steps were created from original wood beams that were salvaged.
The building was empty when the remodel began: gutted, and without a second floor. This blank slate allowed us to fully realize the vision of our client - a 50+ year veteran of the fire department - to reflect a connection with emergency responders, and to emanate confidence and safety. A firepole was installed in the lobby which is now complete with a retired fire truck.

For the light filled, double height entrance Sally chose a huge, striking, heavily foxed mirror hung over a contemporary console table in crisp black marble to compliment the neutral palette of natural oak, stone flooring and architectural white walls
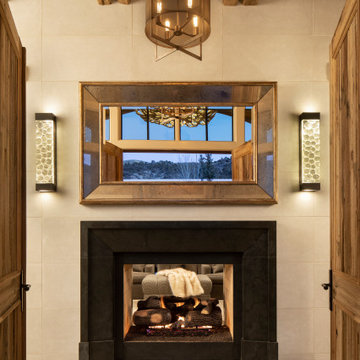
Upon entering the home, we placed a see through gas fireplace with an ebony stone fireplace surround. The mirror was place to see the reflection of the snow covered mountains.
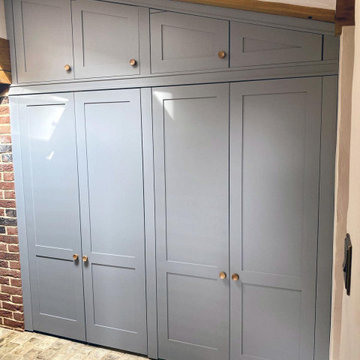
Multiple projects for a lovely family in Great Barton, Suffolk.
For this project, all furniture was made using Furniture Grade Plywood, Sprayed finish.
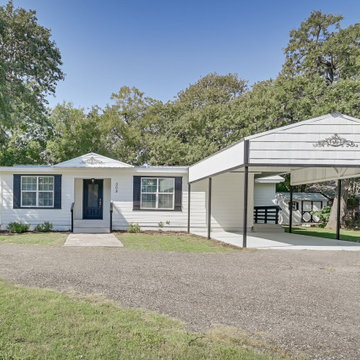
Located in the heart of the historic district of Cleburne, enjoy the tree lined streets while you are walking distance to shops, boutiques, museums, cafes & dining. Also close to Lake Cleburne State Park. This move-in ready home offers 21st century living for those who long for cozy, quiet neighborhoods.
Experience custom craftsmanship both inside and out! This home boasts beautiful cedar beams, spacious interiors and weather-resistant exteriors.
Stunning front entry with beautiful glass & iron front door. Walking in, you are greeted with a beautiful set of glass French doors that lead to a separate formal dining area with a crystal chandelier.
Take gourmet to the next level in a chef’s kitchen that features a very large island and spacious countertops with granite, Subway tile backsplash, Bausch stainless range hood, large pantry and plenty of cabinet space. New Whirlpool Gold appliances, Kohler double stainless sink & Moen Stainless faucet. Cozy breakfast area with whitewashed shiplap wall. Just off of the kitchen, there is a private patio where you can sit & enjoy your morning coffee while enjoying the chirp of the birds & beautiful mature trees.
Featuring a spacious main living area, this open concept home has a beautiful whitewashed shiplap feature wall with hidden shiplap doors. One leads to the beautiful half bath with granite counter and Moroccan tile floor while the other leads to the laundry-utility room with side entrance that leads to the covered parking area.
In the master suite, you'll feel like you're in a spa resort with cedar beams and the master bath featuring classic timeless marble tile, extra long claw-foot tub with a beautiful crystal chandelier above you, Moroccan tile touches and a beautiful glass block window, floating vanity cabinet with classic marble top, Kohler fixtures and classy, silver backed mirrors and a fabulous cedar walk-in-closet. On the back side of the home are 2 very spacious bedrooms with large closets. There is another full bath between the 2 bedrooms with classic marble tile floor, walls, countertop & features Moroccan tile bath surround with Kohler brushed nickel fixtures.
This 1920 Craftsman has all of the modern conveniences and was updated with energy efficiency in mind with new HVAC, 50 gallon water heater, a NEST smart thermostat, new radiant barrier metal roof, exterior is wrapped in Sherwin Williams radiant barrier Super Paint, new energy efficient windows & new insulation throughout the house. The entire home has all new electric and new plumbing as well. Rest at ease knowing that everything in your newly renovated home comes with a full manufacturers warranty.
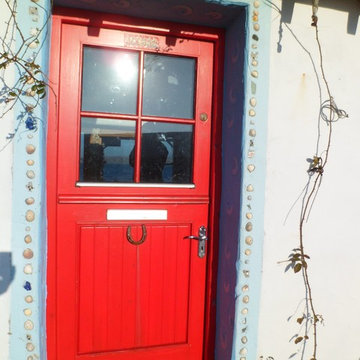
The light blue hand-applied plaster around the back door has been decorated with with beach-combed materials.
他の地域にあるお手頃価格の小さなエクレクティックスタイルのおしゃれな玄関ドア (白い壁、赤いドア、ライムストーンの床、表し梁) の写真
他の地域にあるお手頃価格の小さなエクレクティックスタイルのおしゃれな玄関ドア (白い壁、赤いドア、ライムストーンの床、表し梁) の写真
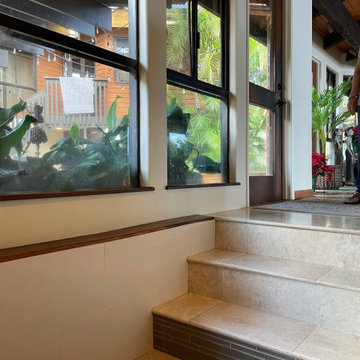
ハワイにある高級な広いアジアンスタイルのおしゃれな玄関ロビー (白い壁、ライムストーンの床、茶色いドア、ベージュの床、表し梁、羽目板の壁) の写真
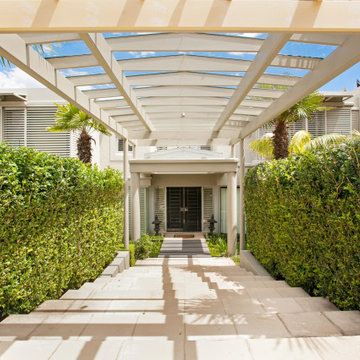
Elegant large entry
シドニーにあるラグジュアリーな巨大なトラディショナルスタイルのおしゃれな玄関 (ベージュの壁、ライムストーンの床、黒いドア、ベージュの床、表し梁) の写真
シドニーにあるラグジュアリーな巨大なトラディショナルスタイルのおしゃれな玄関 (ベージュの壁、ライムストーンの床、黒いドア、ベージュの床、表し梁) の写真
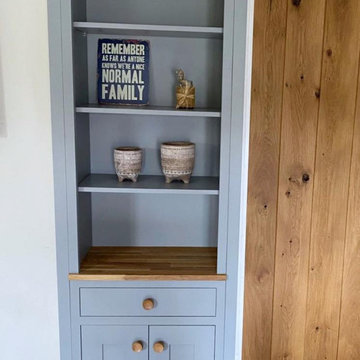
Multiple projects for a lovely family in Great Barton, Suffolk.
For this project, all furniture was made using Furniture Grade Plywood, Sprayed finish.
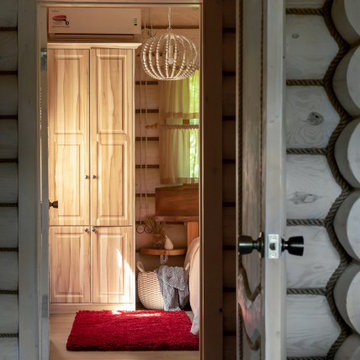
Домик отдыха выполнен в стеле русской избы. Но в современном прочтение. Яркие акценты красного цвета в сочетание бревен слоновой кости создают необычную атмосферу в интерьере.
玄関 (表し梁、ラミネートの床、ライムストーンの床) の写真
1
