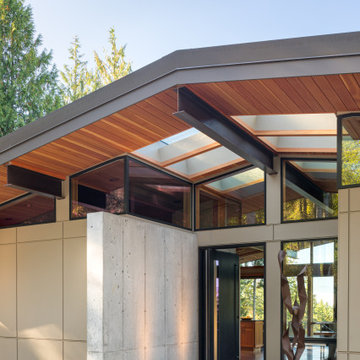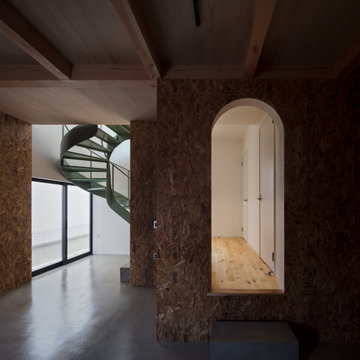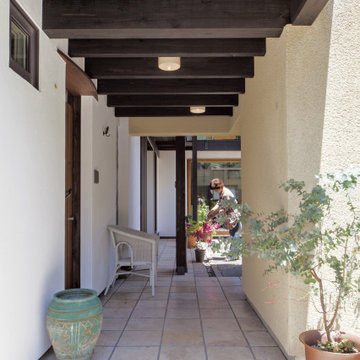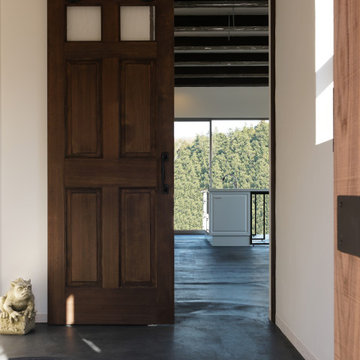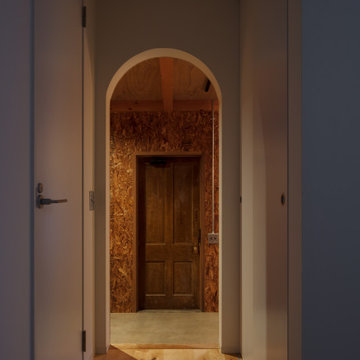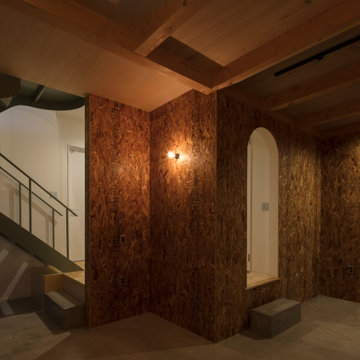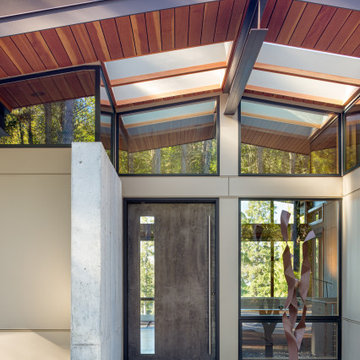玄関 (表し梁、コンクリートの床、リノリウムの床、トラバーチンの床、濃色木目調のドア、グレーのドア) の写真
絞り込み:
資材コスト
並び替え:今日の人気順
写真 1〜20 枚目(全 20 枚)

This Farmhouse style home was designed around the separate spaces and wraps or hugs around the courtyard, it’s inviting, comfortable and timeless. A welcoming entry and sliding doors suggest indoor/ outdoor living through all of the private and public main spaces including the Entry, Kitchen, living, and master bedroom. Another major design element for the interior of this home called the “galley” hallway, features high clerestory windows and creative entrances to two of the spaces. Custom Double Sliding Barn Doors to the office and an oversized entrance with sidelights and a transom window, frame the main entry and draws guests right through to the rear courtyard. The owner’s one-of-a-kind creative craft room and laundry room allow for open projects to rest without cramping a social event in the public spaces. Lastly, the HUGE but unassuming 2,200 sq ft garage provides two tiers and space for a full sized RV, off road vehicles and two daily drivers. This home is an amazing example of balance between on-site toy storage, several entertaining space options and private/quiet time and spaces alike.

1階は水周り以外を、4本の柱が立つオープンな空間として作りました。柱間には建具の脱着を想定したレールなどを装備し、建具の付け外しでワンルーム空間から、四つの分節した空間(三つの子供室+玄関ホール)に様変わりできるように考えられています。1階は土間の玄関ホール奥にある開放的な螺旋階段で2・3階とつながりをもたせてあります。
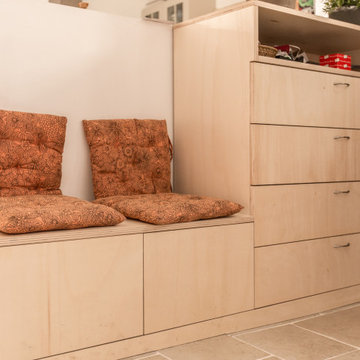
Agencement du meuble d’entrée en contre-plaqué de peuplier identique au meuble traversant qui organise l’espace.
ボルドーにある高級な中くらいなコンテンポラリースタイルのおしゃれな玄関ロビー (白い壁、トラバーチンの床、濃色木目調のドア、ベージュの床、表し梁) の写真
ボルドーにある高級な中くらいなコンテンポラリースタイルのおしゃれな玄関ロビー (白い壁、トラバーチンの床、濃色木目調のドア、ベージュの床、表し梁) の写真

We created this beautiful entrance that welcomes you into the house. The new retaining walls help terrace the yard and make it more usable space.
Photo: M. Orenich
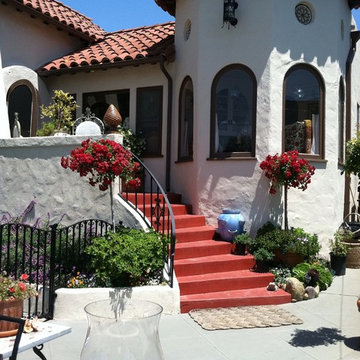
This gorgeous Spanish revival home required new stucco plaster, paint, iron fencing, completely new landscaping, aromatic and romantic garden and terrace furnishings perfect for entertaining and gazing the San Diego city line view.
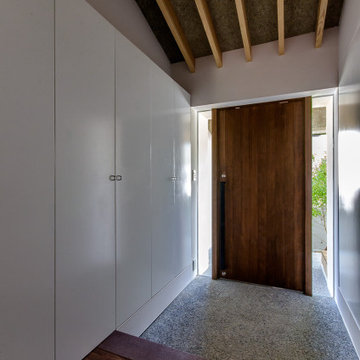
30代のご夫婦と子供が新しい生活を始めるために計画された住居です。
敷地は大阪府の堺市内で、御陵(天皇の古墳)に隣接する位置にあり、緑豊かな絶好のロケーションと共に、周辺はとても静かで、ここが大阪の住宅街であることを忘れさせてくれます。 そして御陵はお堀(水面)に守られているかのようで、手付かずの自然の木樹に覆われたその姿は、まるで神でもやどしているかのような錯覚すら覚えるものでした。
このロケーションを活かすべくスタートした計画の基本方針は、当然ながら自然に覆われたこの美しい御陵の景観を宅内の全てのスペースより望める事となり、あとは御陵の描く美しく緩やかな稜線を建物のどこかにデザインとして取り入れられないかということでした。
計画初期は平屋での計画もありましたが、建ぺい率と必要面積、要望の関係もあり、最終的には1階にパブリックスペース、 2階をプライベートスペースとした一部2階建てとし、建物の中央に中庭を配する形状に落ち着きました。
1階は道路側より順に前庭、和室、中庭、LDK、奥庭と続き、その先に隣接する水面(お堀)、そして古墳へと連続し、全ての場所から隣り合う空間を突っきって古墳を望める配置としています。また内部と外部の空間が交互に連続することでリズムと奥行き、適度な間を持ちつつ 、つながりのある構成となりました。
外部に面する建具は全て木製の引き込み戸とし、全開口時には1階全体が古墳まで突き抜けた気持ちのよい一体空間となります。
また2階の居室へは高さ5mの吹抜を介しながら緩やかな階段でアプローチします。 勿論その2階の各部屋からも美しい御陵の自然を望むことができるよう配慮されています。
外観は全体の高さ、軒の高さ共に極力低く抑えることで、水平ラインを強調させました。
また道路側から建物を見た時に奥へ向かって大きく伸び上がる印象的な一枚大屋根の形状は、 御陵の描く緩やかな稜線をイメージのもととし、外観のデザインとして取り入れられました。
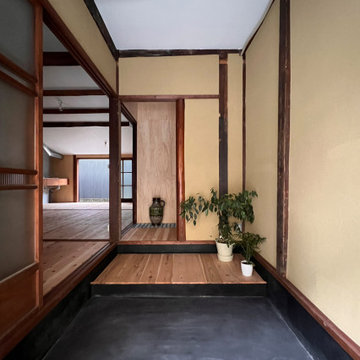
玄関。土間床は墨入りモルタル仕上げ。既存の床柱を玄関正面に移設し、クローゼットのニッチを床の間のように設えている。
京都にある和モダンなおしゃれな玄関ニッチ (ベージュの壁、コンクリートの床、濃色木目調のドア、黒い床、表し梁、白い天井) の写真
京都にある和モダンなおしゃれな玄関ニッチ (ベージュの壁、コンクリートの床、濃色木目調のドア、黒い床、表し梁、白い天井) の写真
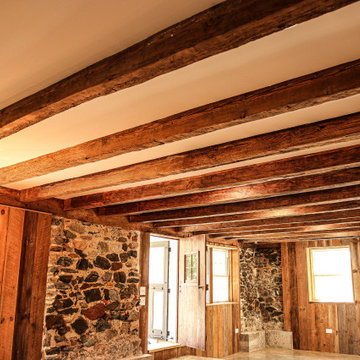
他の地域にある中くらいなトラディショナルスタイルのおしゃれな玄関 (茶色い壁、コンクリートの床、濃色木目調のドア、グレーの床、表し梁、板張り壁) の写真
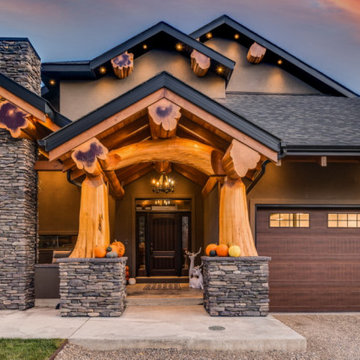
House entrance.
バンクーバーにある広いラスティックスタイルのおしゃれな玄関ドア (茶色い壁、コンクリートの床、濃色木目調のドア、グレーの床、表し梁) の写真
バンクーバーにある広いラスティックスタイルのおしゃれな玄関ドア (茶色い壁、コンクリートの床、濃色木目調のドア、グレーの床、表し梁) の写真
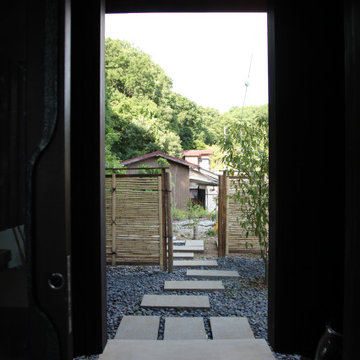
玄関アプローチを見返しています。
東京都下にある中くらいなトラディショナルスタイルのおしゃれな玄関ホール (紫の壁、コンクリートの床、濃色木目調のドア、グレーの床、表し梁、板張り壁) の写真
東京都下にある中くらいなトラディショナルスタイルのおしゃれな玄関ホール (紫の壁、コンクリートの床、濃色木目調のドア、グレーの床、表し梁、板張り壁) の写真

The transformation of this ranch-style home in Carlsbad, CA, exemplifies a perfect blend of preserving the charm of its 1940s origins while infusing modern elements to create a unique and inviting space. By incorporating the clients' love for pottery and natural woods, the redesign pays homage to these preferences while enhancing the overall aesthetic appeal and functionality of the home. From building new decks and railings, surf showers, a reface of the home, custom light up address signs from GR Designs Line, and more custom elements to make this charming home pop.
The redesign carefully retains the distinctive characteristics of the 1940s style, such as architectural elements, layout, and overall ambiance. This preservation ensures that the home maintains its historical charm and authenticity while undergoing a modern transformation. To infuse a contemporary flair into the design, modern elements are strategically introduced. These modern twists add freshness and relevance to the space while complementing the existing architectural features. This balanced approach creates a harmonious blend of old and new, offering a timeless appeal.
The design concept revolves around the clients' passion for pottery and natural woods. These elements serve as focal points throughout the home, lending a sense of warmth, texture, and earthiness to the interior spaces. By integrating pottery-inspired accents and showcasing the beauty of natural wood grains, the design celebrates the clients' interests and preferences. A key highlight of the redesign is the use of custom-made tile from Japan, reminiscent of beautifully glazed pottery. This bespoke tile adds a touch of artistry and craftsmanship to the home, elevating its visual appeal and creating a unique focal point. Additionally, fabrics that evoke the elements of the ocean further enhance the connection with the surrounding natural environment, fostering a serene and tranquil atmosphere indoors.
The overall design concept aims to evoke a warm, lived-in feeling, inviting occupants and guests to relax and unwind. By incorporating elements that resonate with the clients' personal tastes and preferences, the home becomes more than just a living space—it becomes a reflection of their lifestyle, interests, and identity.
In summary, the redesign of this ranch-style home in Carlsbad, CA, successfully merges the charm of its 1940s origins with modern elements, creating a space that is both timeless and distinctive. Through careful attention to detail, thoughtful selection of materials, rebuilding of elements outside to add character, and a focus on personalization, the home embodies a warm, inviting atmosphere that celebrates the clients' passions and enhances their everyday living experience.
This project is on the same property as the Carlsbad Cottage and is a great journey of new and old.
Redesign of the kitchen, bedrooms, and common spaces, custom made tile, appliances from GE Monogram Cafe, bedroom window treatments custom from GR Designs Line, Lighting and Custom Address Signs from GR Designs Line, Custom Surf Shower, and more.
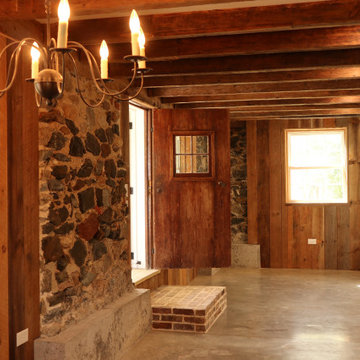
他の地域にある中くらいなトラディショナルスタイルのおしゃれな玄関ロビー (茶色い壁、コンクリートの床、濃色木目調のドア、グレーの床、表し梁、パネル壁) の写真
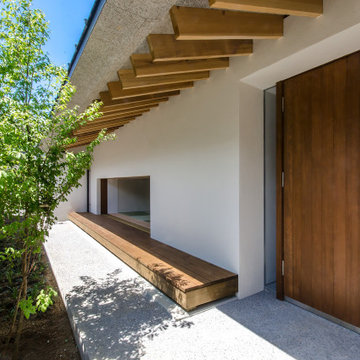
30代のご夫婦と子供が新しい生活を始めるために計画された住居です。
敷地は大阪府の堺市内で、御陵(天皇の古墳)に隣接する位置にあり、緑豊かな絶好のロケーションと共に、周辺はとても静かで、ここが大阪の住宅街であることを忘れさせてくれます。 そして御陵はお堀(水面)に守られているかのようで、手付かずの自然の木樹に覆われたその姿は、まるで神でもやどしているかのような錯覚すら覚えるものでした。
このロケーションを活かすべくスタートした計画の基本方針は、当然ながら自然に覆われたこの美しい御陵の景観を宅内の全てのスペースより望める事となり、あとは御陵の描く美しく緩やかな稜線を建物のどこかにデザインとして取り入れられないかということでした。
計画初期は平屋での計画もありましたが、建ぺい率と必要面積、要望の関係もあり、最終的には1階にパブリックスペース、 2階をプライベートスペースとした一部2階建てとし、建物の中央に中庭を配する形状に落ち着きました。
1階は道路側より順に前庭、和室、中庭、LDK、奥庭と続き、その先に隣接する水面(お堀)、そして古墳へと連続し、全ての場所から隣り合う空間を突っきって古墳を望める配置としています。また内部と外部の空間が交互に連続することでリズムと奥行き、適度な間を持ちつつ 、つながりのある構成となりました。
外部に面する建具は全て木製の引き込み戸とし、全開口時には1階全体が古墳まで突き抜けた気持ちのよい一体空間となります。
また2階の居室へは高さ5mの吹抜を介しながら緩やかな階段でアプローチします。 勿論その2階の各部屋からも美しい御陵の自然を望むことができるよう配慮されています。
外観は全体の高さ、軒の高さ共に極力低く抑えることで、水平ラインを強調させました。
また道路側から建物を見た時に奥へ向かって大きく伸び上がる印象的な一枚大屋根の形状は、 御陵の描く緩やかな稜線をイメージのもととし、外観のデザインとして取り入れられました。
玄関 (表し梁、コンクリートの床、リノリウムの床、トラバーチンの床、濃色木目調のドア、グレーのドア) の写真
1
