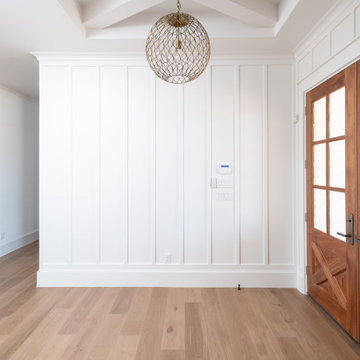白い玄関 (表し梁、全タイプの壁の仕上げ) の写真
絞り込み:
資材コスト
並び替え:今日の人気順
写真 1〜20 枚目(全 55 枚)
1/4

Magnificent pinnacle estate in a private enclave atop Cougar Mountain showcasing spectacular, panoramic lake and mountain views. A rare tranquil retreat on a shy acre lot exemplifying chic, modern details throughout & well-appointed casual spaces. Walls of windows frame astonishing views from all levels including a dreamy gourmet kitchen, luxurious master suite, & awe-inspiring family room below. 2 oversize decks designed for hosting large crowds. An experience like no other!

Recuperamos algunas paredes de ladrillo. Nos dan textura a zonas de paso y también nos ayudan a controlar los niveles de humedad y, por tanto, un mayor confort climático.
Creamos una amplia zona de almacenaje en la entrada integrando la puerta corredera del salón y las instalaciones generales de la vivienda.

Inviting entryway
アトランタにあるお手頃価格の中くらいなカントリー風のおしゃれな玄関ロビー (白い壁、無垢フローリング、木目調のドア、茶色い床、表し梁、羽目板の壁) の写真
アトランタにあるお手頃価格の中くらいなカントリー風のおしゃれな玄関ロビー (白い壁、無垢フローリング、木目調のドア、茶色い床、表し梁、羽目板の壁) の写真

The new owners of this 1974 Post and Beam home originally contacted us for help furnishing their main floor living spaces. But it wasn’t long before these delightfully open minded clients agreed to a much larger project, including a full kitchen renovation. They were looking to personalize their “forever home,” a place where they looked forward to spending time together entertaining friends and family.
In a bold move, we proposed teal cabinetry that tied in beautifully with their ocean and mountain views and suggested covering the original cedar plank ceilings with white shiplap to allow for improved lighting in the ceilings. We also added a full height panelled wall creating a proper front entrance and closing off part of the kitchen while still keeping the space open for entertaining. Finally, we curated a selection of custom designed wood and upholstered furniture for their open concept living spaces and moody home theatre room beyond.
* This project has been featured in Western Living Magazine.
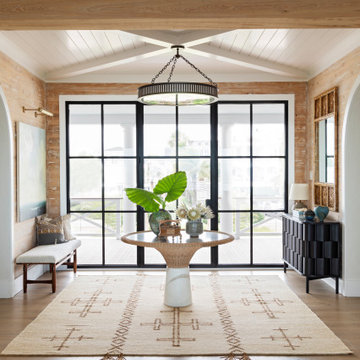
チャールストンにある巨大なビーチスタイルのおしゃれな玄関ドア (ベージュの壁、淡色無垢フローリング、金属製ドア、ベージュの床、表し梁、板張り壁) の写真

double pocket doors allow the den to be closed off from the entry and open kitchen at the front of this modern california beach cottage
オレンジカウンティにある高級な小さなおしゃれな玄関ロビー (白い壁、淡色無垢フローリング、ガラスドア、ベージュの床、表し梁、パネル壁) の写真
オレンジカウンティにある高級な小さなおしゃれな玄関ロビー (白い壁、淡色無垢フローリング、ガラスドア、ベージュの床、表し梁、パネル壁) の写真
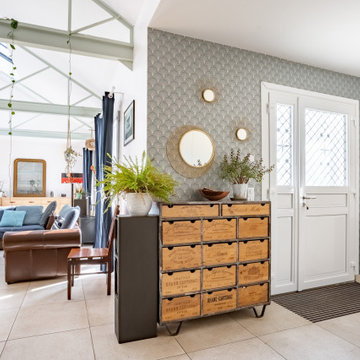
Rénovation complète
中くらいなおしゃれな玄関ロビー (白い壁、セラミックタイルの床、ベージュの床、表し梁、壁紙) の写真
中くらいなおしゃれな玄関ロビー (白い壁、セラミックタイルの床、ベージュの床、表し梁、壁紙) の写真

This foyer BEFORE was showing its 1988 age with its open railing from up above and vintage wood railing spindles and all-carpeted stairs. We closed off the open railing above and gave a wainscoting wall that draws your eyes upward to the beauty of the custom beams that play off of the custom turn posts.

Problématique: petit espace 3 portes plus une double porte donnant sur la pièce de vie, Besoin de rangements à chaussures et d'un porte-manteaux.
Mur bleu foncé mat mur et porte donnant de la profondeur, panoramique toit de paris recouvrant la porte des toilettes pour la faire disparaitre, meuble à chaussures blanc et bois tasseaux de pin pour porte manteaux, et tablette sac. Changement des portes classiques blanches vitrées par de très belles portes vitré style atelier en metal et verre. Lustre moderne à 3 éclairages

Entry. Pivot door, custom made timber handle, woven rug.
サンシャインコーストにあるラグジュアリーな広いビーチスタイルのおしゃれな玄関ドア (白い壁、磁器タイルの床、白いドア、白い床、表し梁、塗装板張りの壁) の写真
サンシャインコーストにあるラグジュアリーな広いビーチスタイルのおしゃれな玄関ドア (白い壁、磁器タイルの床、白いドア、白い床、表し梁、塗装板張りの壁) の写真
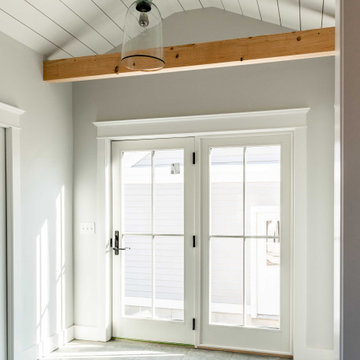
Located in a charming Scarborough neighborhood just minutes from the ocean, this 1,800 sq ft home packs a lot of personality into its small footprint. Carefully proportioned details on the exterior give the home a traditional aesthetic, making it look as though it’s been there for years. The main bedroom suite is on the first floor, and two bedrooms and a full guest bath fit comfortably on the second floor.
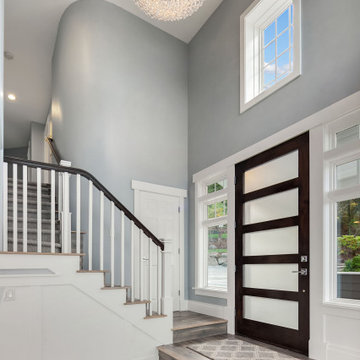
Magnificent pinnacle estate in a private enclave atop Cougar Mountain showcasing spectacular, panoramic lake and mountain views. A rare tranquil retreat on a shy acre lot exemplifying chic, modern details throughout & well-appointed casual spaces. Walls of windows frame astonishing views from all levels including a dreamy gourmet kitchen, luxurious master suite, & awe-inspiring family room below. 2 oversize decks designed for hosting large crowds. An experience like no other!
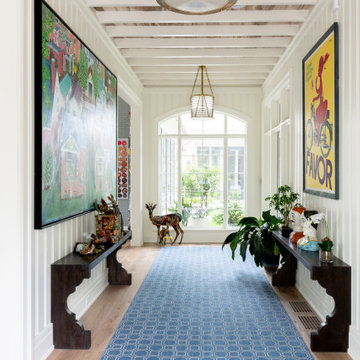
アトランタにある高級な広いトランジショナルスタイルのおしゃれな玄関ロビー (白い壁、淡色無垢フローリング、ベージュの床、表し梁、塗装板張りの壁) の写真
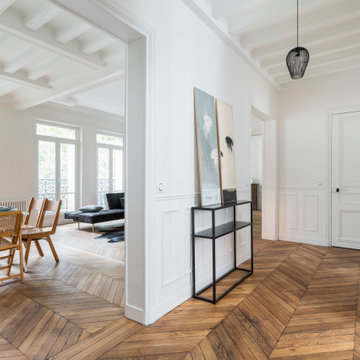
entrée, séjour, salon, salle a manger, parquet point de Hongrie, peintures, art, murs blancs, tableau, poutres apparentes, lumineux, spacieux, table, chaises en bois, art de table, canapé noir, moulures, poutres apparentes
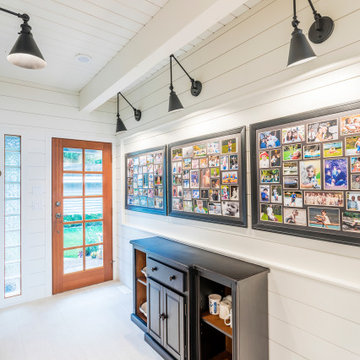
Photo by Brice Ferre
バンクーバーにある中くらいなカントリー風のおしゃれな玄関ホール (白い壁、セラミックタイルの床、淡色木目調のドア、ベージュの床、表し梁、塗装板張りの壁) の写真
バンクーバーにある中くらいなカントリー風のおしゃれな玄関ホール (白い壁、セラミックタイルの床、淡色木目調のドア、ベージュの床、表し梁、塗装板張りの壁) の写真

サンディエゴにあるラグジュアリーな中くらいなカントリー風のおしゃれな玄関ロビー (マルチカラーの壁、コンクリートの床、白いドア、グレーの床、表し梁、レンガ壁) の写真
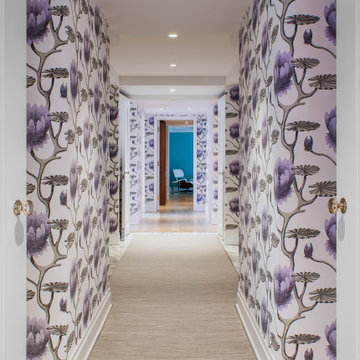
An entry foyer that pops with creative energy and color. Gorgeous wallpaper surrounds the hall. Beautiful entry rug with marble accents.
ニューヨークにある高級な巨大なトランジショナルスタイルのおしゃれな玄関ロビー (マルチカラーの壁、カーペット敷き、金属製ドア、ベージュの床、表し梁、壁紙) の写真
ニューヨークにある高級な巨大なトランジショナルスタイルのおしゃれな玄関ロビー (マルチカラーの壁、カーペット敷き、金属製ドア、ベージュの床、表し梁、壁紙) の写真
白い玄関 (表し梁、全タイプの壁の仕上げ) の写真
1


