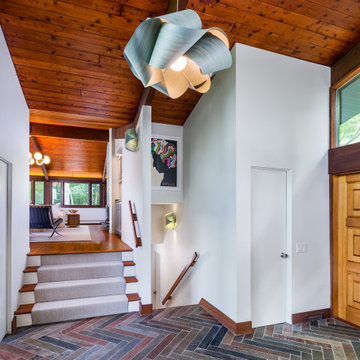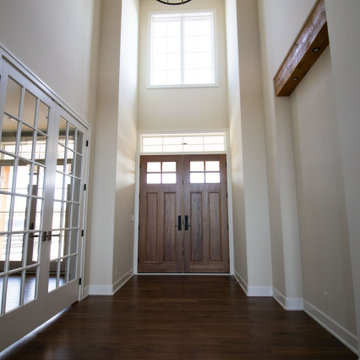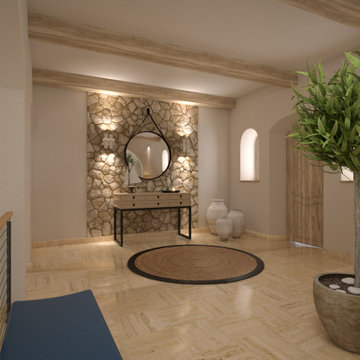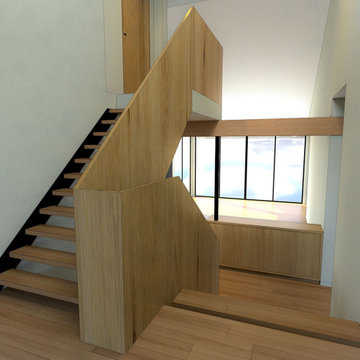玄関ロビー (表し梁、板張り天井、淡色木目調のドア) の写真
絞り込み:
資材コスト
並び替え:今日の人気順
写真 1〜20 枚目(全 36 枚)
1/5

Upon entry guests get an initial framed peek of the home's stunning views.
ソルトレイクシティにあるモダンスタイルのおしゃれな玄関ロビー (白い壁、淡色無垢フローリング、淡色木目調のドア、板張り天井) の写真
ソルトレイクシティにあるモダンスタイルのおしゃれな玄関ロビー (白い壁、淡色無垢フローリング、淡色木目調のドア、板張り天井) の写真

Custom door and step lighting
他の地域にあるラグジュアリーな中くらいなラスティックスタイルのおしゃれな玄関ロビー (淡色木目調のドア、板張り天井) の写真
他の地域にあるラグジュアリーな中くらいなラスティックスタイルのおしゃれな玄関ロビー (淡色木目調のドア、板張り天井) の写真

Warm and inviting this new construction home, by New Orleans Architect Al Jones, and interior design by Bradshaw Designs, lives as if it's been there for decades. Charming details provide a rich patina. The old Chicago brick walls, the white slurried brick walls, old ceiling beams, and deep green paint colors, all add up to a house filled with comfort and charm for this dear family.
Lead Designer: Crystal Romero; Designer: Morgan McCabe; Photographer: Stephen Karlisch; Photo Stylist: Melanie McKinley.

The open layout of this newly renovated home is spacious enough for the clients home work office. The exposed beam and slat wall provide architectural interest . And there is plenty of room for the client's eclectic art collection.

Entryway with stunning stair chandelier, hide rug and view all the way out the back corner slider
デンバーにあるラグジュアリーな広いトランジショナルスタイルのおしゃれな玄関ロビー (グレーの壁、淡色無垢フローリング、淡色木目調のドア、マルチカラーの床、板張り天井) の写真
デンバーにあるラグジュアリーな広いトランジショナルスタイルのおしゃれな玄関ロビー (グレーの壁、淡色無垢フローリング、淡色木目調のドア、マルチカラーの床、板張り天井) の写真

The original mid-century door was preserved and refinished in a natural tone to coordinate with the new natural flooring finish. All stain finishes were applied with water-based no VOC pet friendly products. Original railings were refinished and kept to maintain the authenticity of the Deck House style. The light fixture offers an immediate sculptural wow factor upon entering the home.
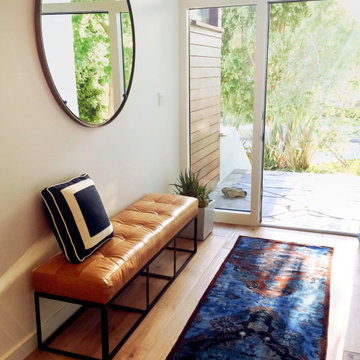
Light and bright entry way.
ロサンゼルスにある高級な中くらいなミッドセンチュリースタイルのおしゃれな玄関ロビー (白い壁、淡色無垢フローリング、淡色木目調のドア、茶色い床、表し梁) の写真
ロサンゼルスにある高級な中くらいなミッドセンチュリースタイルのおしゃれな玄関ロビー (白い壁、淡色無垢フローリング、淡色木目調のドア、茶色い床、表し梁) の写真

"Outside Foyer" Entry, central courtyard.
フェニックスにあるラグジュアリーな広いモダンスタイルのおしゃれな玄関ロビー (マルチカラーの壁、コンクリートの床、淡色木目調のドア、グレーの床、板張り天井、板張り壁) の写真
フェニックスにあるラグジュアリーな広いモダンスタイルのおしゃれな玄関ロビー (マルチカラーの壁、コンクリートの床、淡色木目調のドア、グレーの床、板張り天井、板張り壁) の写真

Décoration d'une entrée avec élégance et sobriété.
他の地域にある低価格の小さなコンテンポラリースタイルのおしゃれな玄関ロビー (磁器タイルの床、淡色木目調のドア、ベージュの床、表し梁、壁紙、マルチカラーの壁、白い天井) の写真
他の地域にある低価格の小さなコンテンポラリースタイルのおしゃれな玄関ロビー (磁器タイルの床、淡色木目調のドア、ベージュの床、表し梁、壁紙、マルチカラーの壁、白い天井) の写真
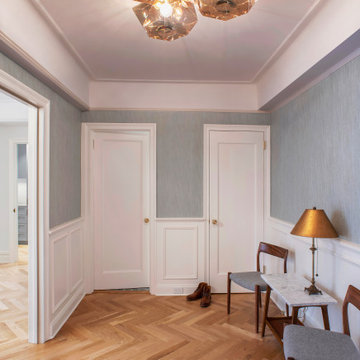
ニューヨークにあるお手頃価格の中くらいなトランジショナルスタイルのおしゃれな玄関ロビー (グレーの壁、淡色無垢フローリング、淡色木目調のドア、茶色い床、表し梁) の写真

井戸の庭を土間から見る。
井戸の上につくられていた部屋を減築し、井戸の庭としました。
井戸の庭は下屋の壁と石垣に囲まれた中庭のような場所で、夏の居間としても使われています。減築によって、家の中心から石垣、山を望めるようになりました。
(写真:西川公朗)
他の地域にある高級な中くらいなトラディショナルスタイルのおしゃれな玄関ロビー (白い壁、コンクリートの床、淡色木目調のドア、グレーの床、表し梁) の写真
他の地域にある高級な中くらいなトラディショナルスタイルのおしゃれな玄関ロビー (白い壁、コンクリートの床、淡色木目調のドア、グレーの床、表し梁) の写真

L'ingresso
ヴェネツィアにあるラグジュアリーな中くらいなミッドセンチュリースタイルのおしゃれな玄関ロビー (ベージュの壁、大理石の床、淡色木目調のドア、ベージュの床、板張り天井) の写真
ヴェネツィアにあるラグジュアリーな中くらいなミッドセンチュリースタイルのおしゃれな玄関ロビー (ベージュの壁、大理石の床、淡色木目調のドア、ベージュの床、板張り天井) の写真

"Outside Foyer" Entry, central courtyard.
フェニックスにあるラグジュアリーな広いモダンスタイルのおしゃれな玄関ロビー (マルチカラーの壁、コンクリートの床、淡色木目調のドア、グレーの床、板張り天井、板張り壁) の写真
フェニックスにあるラグジュアリーな広いモダンスタイルのおしゃれな玄関ロビー (マルチカラーの壁、コンクリートの床、淡色木目調のドア、グレーの床、板張り天井、板張り壁) の写真
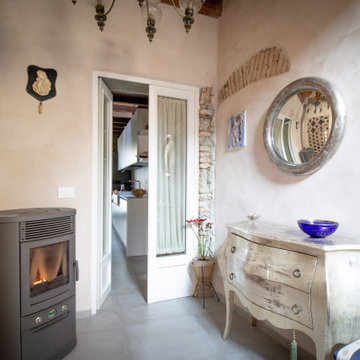
Questo immobile d'epoca trasuda storia da ogni parete. Gli attuali proprietari hanno avuto l'abilità di riuscire a rinnovare l'intera casa (la cui costruzione risale alla fine del 1.800) mantenendone inalterata la natura e l'anima.
Parliamo di un architetto che (per passione ha fondato un'impresa edile in cui lavora con grande dedizione) e di una brillante artista che, con la sua inseparabile partner, realizza opere d'arti a quattro mani miscelando la pittura su tela a collage tratti da immagini di volti d'epoca. L'introduzione promette bene...

Charming Entry with lots of natural light. 8' Glass front door provides lots of light while privacy still remains from the rest of the home. Ship lap ceiling with exposed beams adds architectural interest to a clean space.
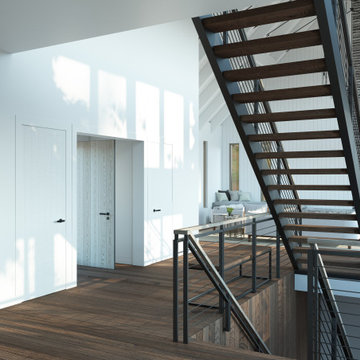
On the Main Level, an open wood & metal stairway ensure that all the spaces are connected, and views remain uncompromised. The wood floor “waterfall” turns and dives down the vertical stair wall to the spaces below
玄関ロビー (表し梁、板張り天井、淡色木目調のドア) の写真
1
