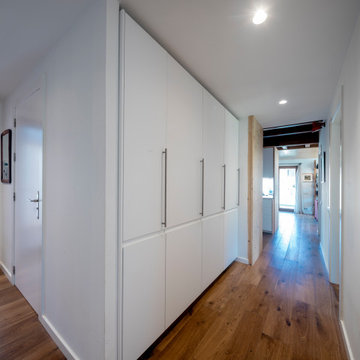白い玄関ロビー (表し梁、板張り天井、茶色いドア、ガラスドア) の写真
絞り込み:
資材コスト
並び替え:今日の人気順
写真 1〜5 枚目(全 5 枚)

Under Stair Storage and tiled entrance to the house
メルボルンにある高級な中くらいなコンテンポラリースタイルのおしゃれな玄関 (白い壁、セラミックタイルの床、茶色いドア、茶色い床、表し梁、板張り壁、白い天井) の写真
メルボルンにある高級な中くらいなコンテンポラリースタイルのおしゃれな玄関 (白い壁、セラミックタイルの床、茶色いドア、茶色い床、表し梁、板張り壁、白い天井) の写真

double pocket doors allow the den to be closed off from the entry and open kitchen at the front of this modern california beach cottage
オレンジカウンティにある高級な小さなおしゃれな玄関ロビー (白い壁、淡色無垢フローリング、ガラスドア、ベージュの床、表し梁、パネル壁) の写真
オレンジカウンティにある高級な小さなおしゃれな玄関ロビー (白い壁、淡色無垢フローリング、ガラスドア、ベージュの床、表し梁、パネル壁) の写真

Casa prefabricada de madera con revestimiento de paneles de derivados de madera. Accesos de metaquilato translucido.
他の地域にあるお手頃価格の中くらいなトランジショナルスタイルのおしゃれな玄関ロビー (濃色無垢フローリング、ガラスドア、表し梁、パネル壁) の写真
他の地域にあるお手頃価格の中くらいなトランジショナルスタイルのおしゃれな玄関ロビー (濃色無垢フローリング、ガラスドア、表し梁、パネル壁) の写真

Ingresso con soffitto ligneo colorato di bianco
フィレンツェにあるお手頃価格の小さなコンテンポラリースタイルのおしゃれな玄関ロビー (白い壁、無垢フローリング、茶色いドア、茶色い床、板張り天井) の写真
フィレンツェにあるお手頃価格の小さなコンテンポラリースタイルのおしゃれな玄関ロビー (白い壁、無垢フローリング、茶色いドア、茶色い床、板張り天井) の写真

The kitchen sink is uniquely positioned to overlook the home’s former atrium and is bathed in natural light from a modern cupola above. The original floorplan featured an enclosed glass atrium that was filled with plants where the current stairwell is located. The former atrium featured a large tree growing through it and reaching to the sky above. At some point in the home’s history, the atrium was opened up and the glass and tree were removed to make way for the stairs to the floor below. The basement floor below is adjacent to the cave under the home. You can climb into the cave through a door in the home’s mechanical room. I can safely say that I have never designed another home that had an atrium and a cave. Did I mention that this home is very special?
白い玄関ロビー (表し梁、板張り天井、茶色いドア、ガラスドア) の写真
1