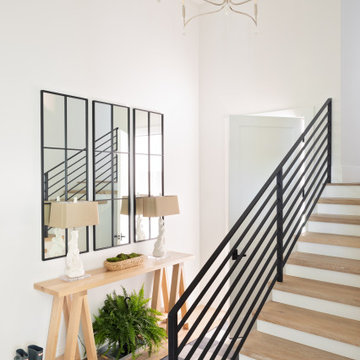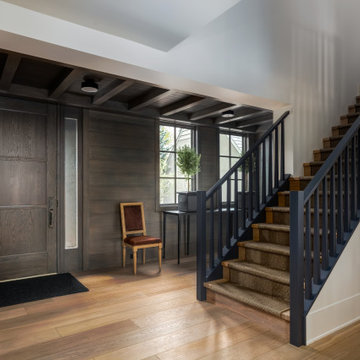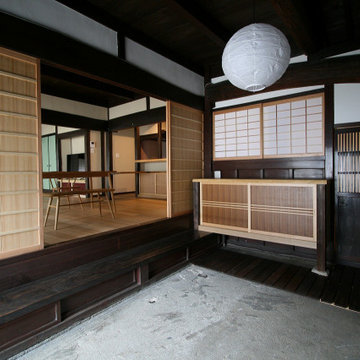黒い、白い玄関 (表し梁、板張り天井、茶色いドア、白いドア) の写真
絞り込み:
資材コスト
並び替え:今日の人気順
写真 1〜20 枚目(全 56 枚)

This mudroom was designed for practical entry into the kitchen. The drop zone is perfect for
フィラデルフィアにあるお手頃価格の小さなトラディショナルスタイルのおしゃれなマッドルーム (グレーの壁、磁器タイルの床、白いドア、グレーの床、板張り天井、羽目板の壁) の写真
フィラデルフィアにあるお手頃価格の小さなトラディショナルスタイルのおしゃれなマッドルーム (グレーの壁、磁器タイルの床、白いドア、グレーの床、板張り天井、羽目板の壁) の写真

A place for everything
ボストンにある中くらいなビーチスタイルのおしゃれなマッドルーム (ベージュの壁、淡色無垢フローリング、白いドア、ベージュの床、板張り天井、板張り壁) の写真
ボストンにある中くらいなビーチスタイルのおしゃれなマッドルーム (ベージュの壁、淡色無垢フローリング、白いドア、ベージュの床、板張り天井、板張り壁) の写真

The open porch on the front door.
サセックスにあるラグジュアリーな広いカントリー風のおしゃれな玄関 (ライムストーンの床、白いドア、白い床、板張り天井) の写真
サセックスにあるラグジュアリーな広いカントリー風のおしゃれな玄関 (ライムストーンの床、白いドア、白い床、板張り天井) の写真

Problématique: petit espace 3 portes plus une double porte donnant sur la pièce de vie, Besoin de rangements à chaussures et d'un porte-manteaux.
Mur bleu foncé mat mur et porte donnant de la profondeur, panoramique toit de paris recouvrant la porte des toilettes pour la faire disparaitre, meuble à chaussures blanc et bois tasseaux de pin pour porte manteaux, et tablette sac. Changement des portes classiques blanches vitrées par de très belles portes vitré style atelier en metal et verre. Lustre moderne à 3 éclairages

We lovingly named this project our Hide & Seek House. Our clients had done a full home renovation a decade prior, but they realized that they had not built in enough storage in their home, leaving their main living spaces cluttered and chaotic. They commissioned us to bring simplicity and order back into their home with carefully planned custom casework in their entryway, living room, dining room and kitchen. We blended the best of Scandinavian and Japanese interiors to create a calm, minimal, and warm space for our clients to enjoy.

マイアミにあるお手頃価格の小さなエクレクティックスタイルのおしゃれな玄関ロビー (マルチカラーの壁、濃色無垢フローリング、白いドア、黒い床、板張り天井、壁紙) の写真

Ingresso con soffitto ligneo colorato di bianco
フィレンツェにあるお手頃価格の小さなコンテンポラリースタイルのおしゃれな玄関ロビー (白い壁、無垢フローリング、茶色いドア、茶色い床、板張り天井) の写真
フィレンツェにあるお手頃価格の小さなコンテンポラリースタイルのおしゃれな玄関ロビー (白い壁、無垢フローリング、茶色いドア、茶色い床、板張り天井) の写真

Recuperamos algunas paredes de ladrillo. Nos dan textura a zonas de paso y también nos ayudan a controlar los niveles de humedad y, por tanto, un mayor confort climático.
Creamos una amplia zona de almacenaje en la entrada integrando la puerta corredera del salón y las instalaciones generales de la vivienda.

Beach house on the harbor in Newport with coastal décor and bright inviting colors.
オレンジカウンティにある高級な中くらいなビーチスタイルのおしゃれな玄関ホール (白い壁、無垢フローリング、白いドア、茶色い床、板張り天井、壁紙) の写真
オレンジカウンティにある高級な中くらいなビーチスタイルのおしゃれな玄関ホール (白い壁、無垢フローリング、白いドア、茶色い床、板張り天井、壁紙) の写真
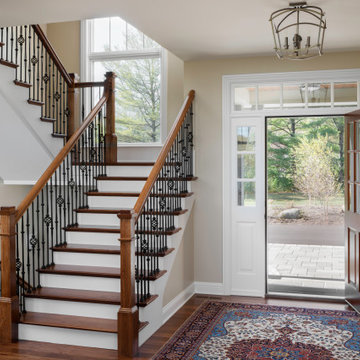
Rustic hickory floors, Shabahang rug
ミルウォーキーにあるラグジュアリーな広いトラディショナルスタイルのおしゃれな玄関ロビー (ベージュの壁、濃色無垢フローリング、白いドア、茶色い床、表し梁) の写真
ミルウォーキーにあるラグジュアリーな広いトラディショナルスタイルのおしゃれな玄関ロビー (ベージュの壁、濃色無垢フローリング、白いドア、茶色い床、表し梁) の写真

Entry. Pivot door, custom made timber handle, woven rug.
サンシャインコーストにあるラグジュアリーな広いビーチスタイルのおしゃれな玄関ドア (白い壁、磁器タイルの床、白いドア、白い床、表し梁、塗装板張りの壁) の写真
サンシャインコーストにあるラグジュアリーな広いビーチスタイルのおしゃれな玄関ドア (白い壁、磁器タイルの床、白いドア、白い床、表し梁、塗装板張りの壁) の写真
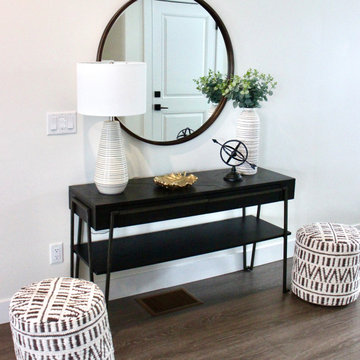
In the entry we chose an industrial style console table and round metal mirror. Two global styled poufs provide extra seating when needed in the living room.
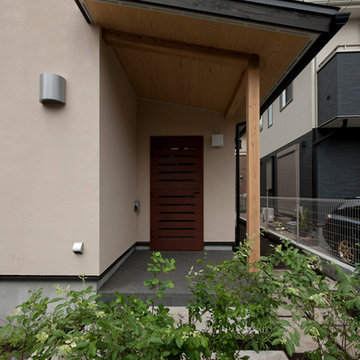
玄関ドアは木製のオリジナルデザイン。光を取り入れ明るい玄関にしている。
東京都下にある中くらいな北欧スタイルのおしゃれな玄関ドア (ベージュの壁、磁器タイルの床、茶色いドア、黒い床、板張り天井、パネル壁) の写真
東京都下にある中くらいな北欧スタイルのおしゃれな玄関ドア (ベージュの壁、磁器タイルの床、茶色いドア、黒い床、板張り天井、パネル壁) の写真

The passage from entry door and garage to interior spaces passes through the internal courtyard walkway, providing breathing room between the outside world and the home. Linked by a timber deck walkway, this space is secure and weather protected, whilst providing the benefits of the natural landscape.
Being built in a flood zone, the walls are required to be single skin construction. Walls are single skin, with timber battens, exterior grade sheeting and polycarbonate panelling. Cabinetry has been minimized to the essential, and power provisions need to be well above the flood line.
With wall and cabinet structure on display, neat construction is essential.
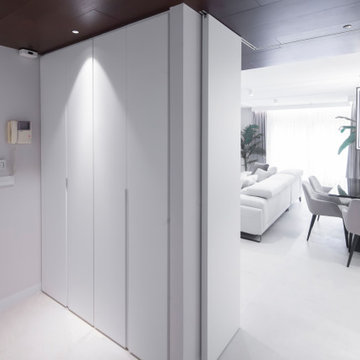
El hall y recibidor se caracteriza por el techo de madera en tinte nogal, y un panelado integrafo con los muebles de cocina.
De esta manera al abrir las puertas de salon y cocina, contemplamos la continuidad y conexion decorativa ocultando la funcionalidad de la cocina y de los electrodomesticos.
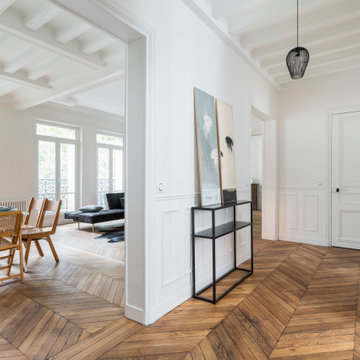
entrée, séjour, salon, salle a manger, parquet point de Hongrie, peintures, art, murs blancs, tableau, poutres apparentes, lumineux, spacieux, table, chaises en bois, art de table, canapé noir, moulures, poutres apparentes
黒い、白い玄関 (表し梁、板張り天井、茶色いドア、白いドア) の写真
1
