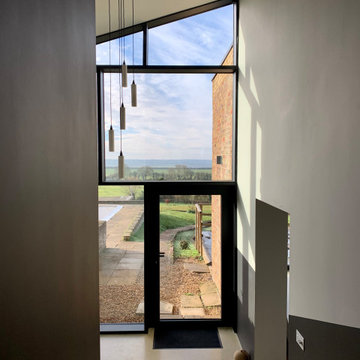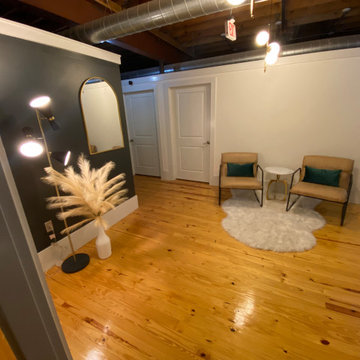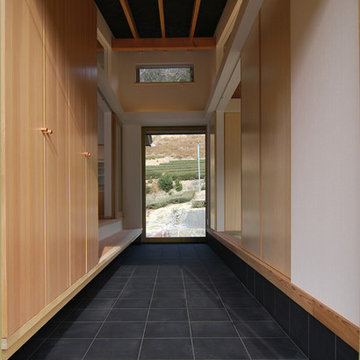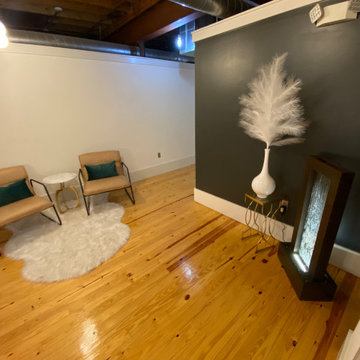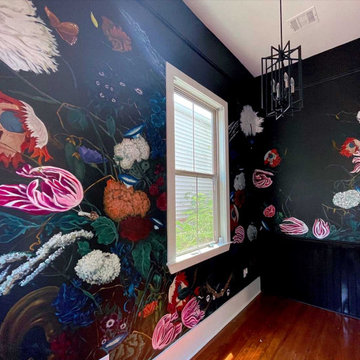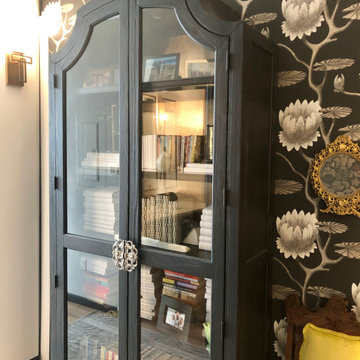玄関 (表し梁、三角天井、黒い壁、赤い壁) の写真
絞り込み:
資材コスト
並び替え:今日の人気順
写真 1〜20 枚目(全 33 枚)
1/5

チャールストンにあるトランジショナルスタイルのおしゃれな玄関ロビー (赤い壁、レンガの床、ガラスドア、赤い床、表し梁、三角天井、板張り天井、レンガ壁) の写真
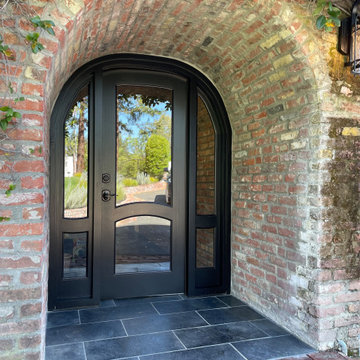
Custom arched entry door and two sidelights with clear insulated-tempered glass.
サンフランシスコにある高級な中くらいなエクレクティックスタイルのおしゃれな玄関ドア (赤い壁、セラミックタイルの床、黒いドア、三角天井、レンガ壁) の写真
サンフランシスコにある高級な中くらいなエクレクティックスタイルのおしゃれな玄関ドア (赤い壁、セラミックタイルの床、黒いドア、三角天井、レンガ壁) の写真

With the historical front door based relatively close to a main road a new safer side entrance was desired that was separate from back entrance. This traditional Victorian Cottage with new extension using Millboard Envello Shadow Line Cladding in Burnt Oak, replicating an authentic timber look whilst using a composite board for longevity and ease of maintenance. Security for dogs was essential so a small picket was used to dress and secure the front space which was to be kept as small as possible. This was then dressed with a simple hedge which needs to get established and various potted evergreen plants. The porch simply provided a base for a few geranium pots for splash of colour. Driveway was cobbled to flow with the age of property.
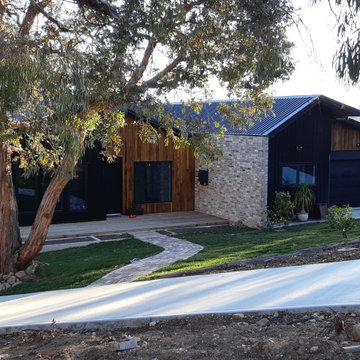
This contemporary Duplex Home in Canberra was designed by Smart SIPs and used our SIPs Wall Panels to help achieve a 9-star energy rating. Recycled Timber, Recycled Bricks and Standing Seam Colorbond materials add to the charm of the home.

Gentle natural light filters through a timber screened outdoor space, creating a calm and breezy undercroft entry to this inner-city cottage.
ラグジュアリーな中くらいなモダンスタイルのおしゃれな玄関ドア (黒い壁、コンクリートの床、黒いドア、表し梁、板張り壁) の写真
ラグジュアリーな中くらいなモダンスタイルのおしゃれな玄関ドア (黒い壁、コンクリートの床、黒いドア、表し梁、板張り壁) の写真
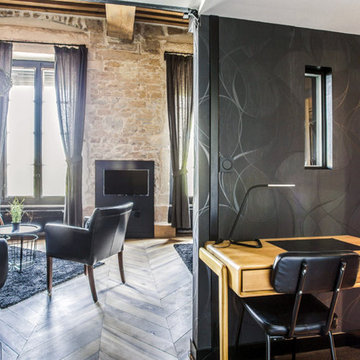
Suite à la réalisation des plans d'aménagement conçu par Barn Architecture, Barymo s'est occupé de la maîtrise d'œuvre du projet et de la réalisation des travaux. Nous avons accompagné le client dans son projet de rénovation pour de la location saisonnière.
Sur les quais du Rhône, cet appartement offrira une vue somptueuse sur Lyon aux globe-trotters assoiffés de paysage. Grande hauteur sous plafond, pierres apparentes, parquet pointe de Hongrie et poutres apparentes pour une architecture typique.
Des détails techniques :
-Création d'une mezzanine en plancher Boucaud afin d'optimiser l'espace
-Création d'un garde-corps en claire voie alliant sécurité, décoration et apport de lumière
Des détails déco :
-Le piquage des murs pour faire apparaitre l'ancienne pierre
-Rénovation et vitrification mat des anciens parquets Pointe de Hongrie afin de donner une seconde jeunesse à cet ancien sol avec une touche contemporaine
Crédits photos : 21Royale
Budget des travaux (y compris maitrise d'œuvre) : 30 000 € ttc
Surface : 35m²
Lieu : Lyon
Avant travaux
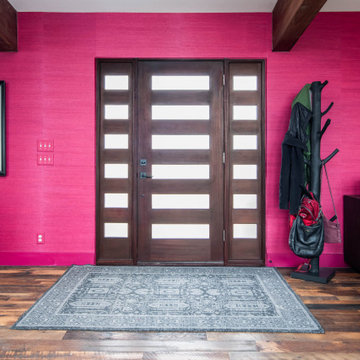
Grass Cloth Wall Paper
Reclaimed Barn Wide plank Hardwood flooring
他の地域にある高級な巨大なコンテンポラリースタイルのおしゃれな玄関ドア (赤い壁、濃色無垢フローリング、濃色木目調のドア、マルチカラーの床、表し梁、壁紙) の写真
他の地域にある高級な巨大なコンテンポラリースタイルのおしゃれな玄関ドア (赤い壁、濃色無垢フローリング、濃色木目調のドア、マルチカラーの床、表し梁、壁紙) の写真
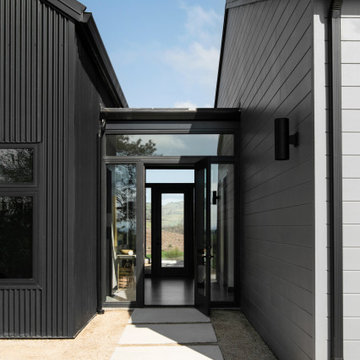
Glass hallway with visual connection on both sides to the surrounding site
サンルイスオビスポにある高級な中くらいなモダンスタイルのおしゃれな玄関ホール (黒い壁、コンクリートの床、黒いドア、グレーの床、三角天井) の写真
サンルイスオビスポにある高級な中くらいなモダンスタイルのおしゃれな玄関ホール (黒い壁、コンクリートの床、黒いドア、グレーの床、三角天井) の写真
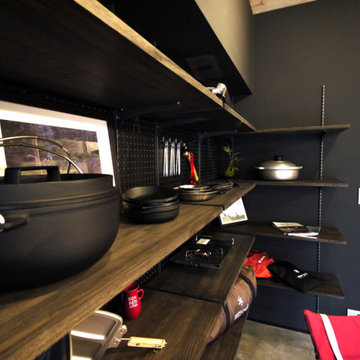
室内は黒い有孔ボード貼りの壁に可動棚やフックも付いています。
東京23区にあるラスティックスタイルのおしゃれな玄関 (黒い壁、セラミックタイルの床、白いドア、グレーの床、表し梁、グレーの天井) の写真
東京23区にあるラスティックスタイルのおしゃれな玄関 (黒い壁、セラミックタイルの床、白いドア、グレーの床、表し梁、グレーの天井) の写真
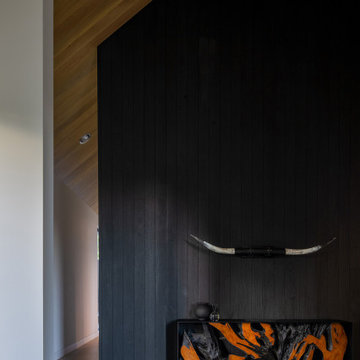
shou sugi ban entry wall
シアトルにある中くらいな北欧スタイルのおしゃれな玄関ロビー (黒い壁、コンクリートの床、グレーの床、三角天井、板張り壁) の写真
シアトルにある中くらいな北欧スタイルのおしゃれな玄関ロビー (黒い壁、コンクリートの床、グレーの床、三角天井、板張り壁) の写真
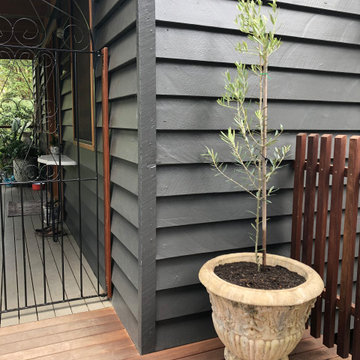
The entry to the home is welcoming with an olive tree, decorative gate and marble entry table. The marble table was originally a step on an old house being demolished.
It was rescued, shaped and polished to become an elegant entry table.
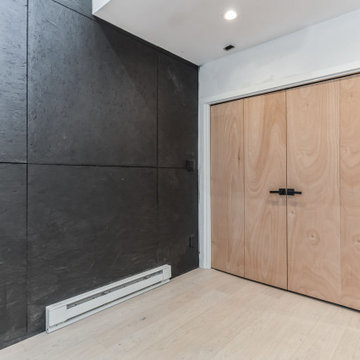
Light and cool varied greige tones culminate in an airy Swiss Alps feel so refined, you can smell the snow. Silvan Resilient Hardwood combines the highest-quality sustainable materials with an emphasis on durability and design. The result is a resilient floor, topped with an FSC® 100% Hardwood wear layer sourced from meticulously maintained European forests and backed by a waterproof guarantee, that looks stunning and installs with ease.
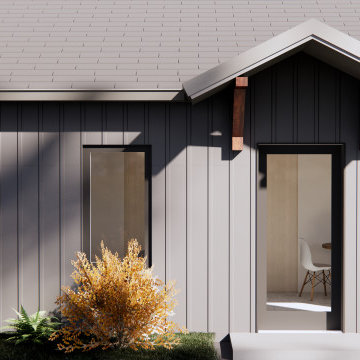
Exterior of 600 SF ADU. This design provides a simple aesthetic and 2 bedroom functionality all within a 600 SF footprint.
ポートランドにある高級な小さなコンテンポラリースタイルのおしゃれな玄関ドア (黒い壁、コンクリートの床、ガラスドア、三角天井) の写真
ポートランドにある高級な小さなコンテンポラリースタイルのおしゃれな玄関ドア (黒い壁、コンクリートの床、ガラスドア、三角天井) の写真
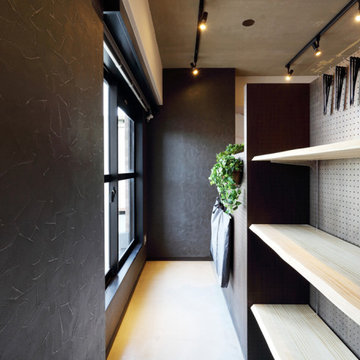
玄関横の土間スペース。
LDKとの間仕切りはルーフバルコニーからの採光を遮らない高さにしています。
東京23区にあるラスティックスタイルのおしゃれな玄関 (黒い壁、表し梁、壁紙、グレーの天井、グレーの床) の写真
東京23区にあるラスティックスタイルのおしゃれな玄関 (黒い壁、表し梁、壁紙、グレーの天井、グレーの床) の写真
玄関 (表し梁、三角天井、黒い壁、赤い壁) の写真
1
