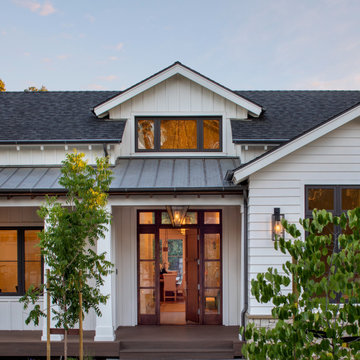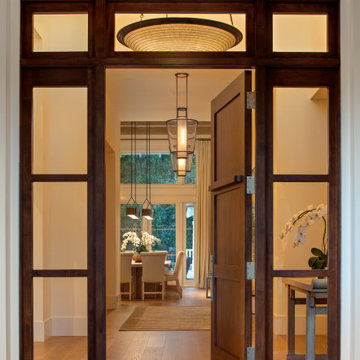玄関 (表し梁、折り上げ天井、濃色無垢フローリング、合板フローリング) の写真
絞り込み:
資材コスト
並び替え:今日の人気順
写真 1〜20 枚目(全 145 枚)
1/5

オースティンにあるお手頃価格の中くらいなカントリー風のおしゃれな玄関ロビー (白い壁、濃色無垢フローリング、黒いドア、茶色い床、表し梁) の写真

A grand entryway in Charlotte with double entry doors, wide oak floors, white wainscoting, and a tray ceiling.
シャーロットにある高級な広いトランジショナルスタイルのおしゃれな玄関ホール (濃色無垢フローリング、濃色木目調のドア、折り上げ天井、羽目板の壁) の写真
シャーロットにある高級な広いトランジショナルスタイルのおしゃれな玄関ホール (濃色無垢フローリング、濃色木目調のドア、折り上げ天井、羽目板の壁) の写真

All'ingresso dell'abitazione troviamo una madia di Lago con specchi e mobili cappottiera di Caccaro. Due porte a vetro scorrevoli separano l'ambiente cucina.
Foto di Simone Marulli

Our clients needed more space for their family to eat, sleep, play and grow.
Expansive views of backyard activities, a larger kitchen, and an open floor plan was important for our clients in their desire for a more comfortable and functional home.
To expand the space and create an open floor plan, we moved the kitchen to the back of the house and created an addition that includes the kitchen, dining area, and living area.
A mudroom was created in the existing kitchen footprint. On the second floor, the addition made way for a true master suite with a new bathroom and walk-in closet.

Our design team listened carefully to our clients' wish list. They had a vision of a cozy rustic mountain cabin type master suite retreat. The rustic beams and hardwood floors complement the neutral tones of the walls and trim. Walking into the new primary bathroom gives the same calmness with the colors and materials used in the design.
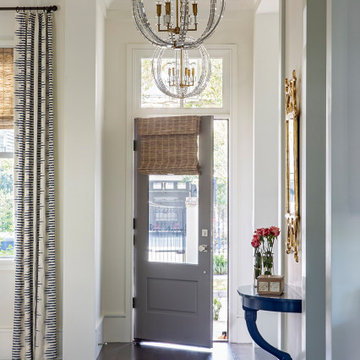
チャールストンにあるトランジショナルスタイルのおしゃれな玄関ロビー (白い壁、濃色無垢フローリング、グレーのドア、茶色い床、折り上げ天井) の写真
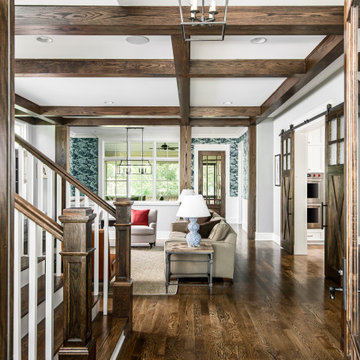
Photography: Garett + Carrie Buell of Studiobuell/ studiobuell.com
ナッシュビルにある中くらいなトラディショナルスタイルのおしゃれな玄関ロビー (グレーの壁、濃色無垢フローリング、濃色木目調のドア、表し梁) の写真
ナッシュビルにある中くらいなトラディショナルスタイルのおしゃれな玄関ロビー (グレーの壁、濃色無垢フローリング、濃色木目調のドア、表し梁) の写真

A project along the famous Waverly Place street in historical Greenwich Village overlooking Washington Square Park; this townhouse is 8,500 sq. ft. an experimental project and fully restored space. The client requested to take them out of their comfort zone, aiming to challenge themselves in this new space. The goal was to create a space that enhances the historic structure and make it transitional. The rooms contained vintage pieces and were juxtaposed using textural elements like throws and rugs. Design made to last throughout the ages, an ode to a landmark.
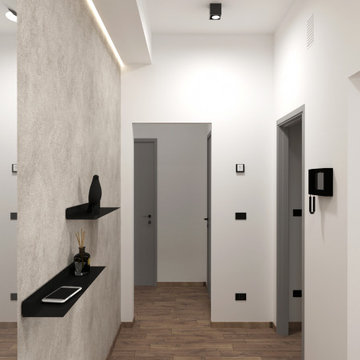
Il punto focale che ha ispirato la realizzazione di questi ambienti tramite ristrutturazione completa è stata L’importanza di crearvi all’interno dei veri e propri “mix d’effetto".
I colori scuri e l'abbianmento di metalo nero con rivestimento in mattoncini sbiancati vogliono cercare di trasportaci all'intermo dello stile industriale, senza però appesantire gli ambienti, infatti come si può vedere ci sono solo dei piccoli accenni.
Il tutto arricchitto da dettagli come la carta da parati, led ad incasso tramite controsoffitti e velette, illuminazione in vetro a sospensione sulla zona tavolo nella sala da pranzo formale ed la zona divano con a lato il termocamino che rendono la zona accogliente e calorosa.
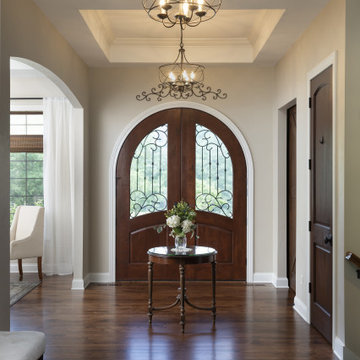
Grand foyer as you open the arched double leaded doors with two tray ceilings and Quorum chandeliars. The flooring is a random plank hickory floor stained a warm walnut colorthat opens up to the arched doorway of the formal dining room. Breath taking as you look to the back of the house onto the pool area.

This foyer is inviting and stylish. From the decorative accessories to the hand-painted ceiling, everything complements one another to create a grand entry. Visit our interior designers & home designer Dallas website for more details >>> https://dkorhome.com/project/modern-asian-inspired-interior-design/
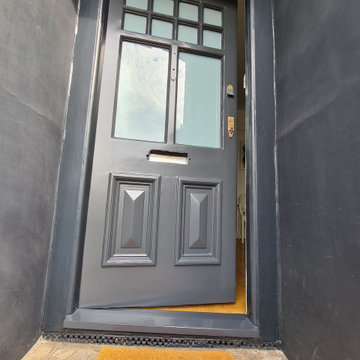
Front door restoration of the property more than 100 years old in the heart of Putney - the door was fully stripped and started from the beginning - bespoke spray and immaculate finish. True craftsmanship !!
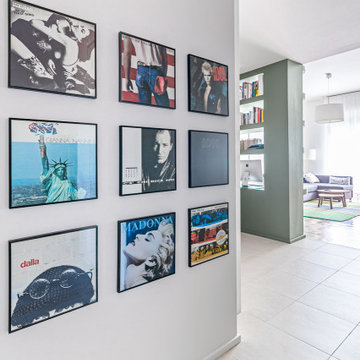
La zona giorno è concepita come un unico open space, dall'ingresso alla zona pranzo
トゥーリンにあるお手頃価格の中くらいなコンテンポラリースタイルのおしゃれな玄関ロビー (グレーの壁、濃色無垢フローリング、茶色い床、折り上げ天井) の写真
トゥーリンにあるお手頃価格の中くらいなコンテンポラリースタイルのおしゃれな玄関ロビー (グレーの壁、濃色無垢フローリング、茶色い床、折り上げ天井) の写真
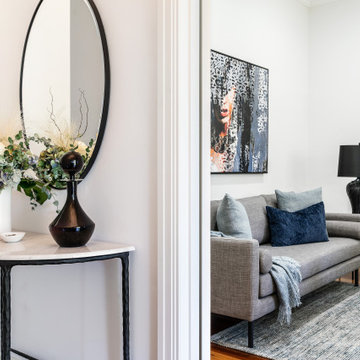
Entry with a view into the formal lounge
メルボルンにある高級な中くらいなトランジショナルスタイルのおしゃれな玄関ロビー (白い壁、濃色無垢フローリング、青いドア、茶色い床、折り上げ天井、パネル壁) の写真
メルボルンにある高級な中くらいなトランジショナルスタイルのおしゃれな玄関ロビー (白い壁、濃色無垢フローリング、青いドア、茶色い床、折り上げ天井、パネル壁) の写真

The Entryway's eight foot tall door, sidelights, and transom allow plenty of natural light to filter in. An open railing staircase to the finished Lower Level is adjacent to the entry.
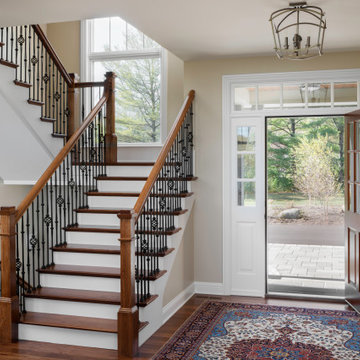
Rustic hickory floors, Shabahang rug
ミルウォーキーにあるラグジュアリーな広いトラディショナルスタイルのおしゃれな玄関ロビー (ベージュの壁、濃色無垢フローリング、白いドア、茶色い床、表し梁) の写真
ミルウォーキーにあるラグジュアリーな広いトラディショナルスタイルのおしゃれな玄関ロビー (ベージュの壁、濃色無垢フローリング、白いドア、茶色い床、表し梁) の写真
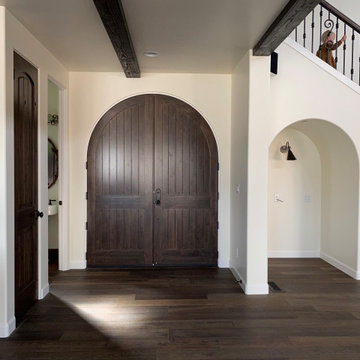
Knotty alder door, dark white oak flooring, faux beams, box beams, office nook, spanish style railing
他の地域にあるラグジュアリーな広い地中海スタイルのおしゃれな玄関ドア (白い壁、濃色無垢フローリング、濃色木目調のドア、茶色い床、表し梁) の写真
他の地域にあるラグジュアリーな広い地中海スタイルのおしゃれな玄関ドア (白い壁、濃色無垢フローリング、濃色木目調のドア、茶色い床、表し梁) の写真

Project completed as Senior Designer with NB Design Group, Inc.
Photography | John Granen
シアトルにあるビーチスタイルのおしゃれな玄関ロビー (白い壁、濃色無垢フローリング、白いドア、茶色い床、表し梁、板張り天井、塗装板張りの壁) の写真
シアトルにあるビーチスタイルのおしゃれな玄関ロビー (白い壁、濃色無垢フローリング、白いドア、茶色い床、表し梁、板張り天井、塗装板張りの壁) の写真
玄関 (表し梁、折り上げ天井、濃色無垢フローリング、合板フローリング) の写真
1
