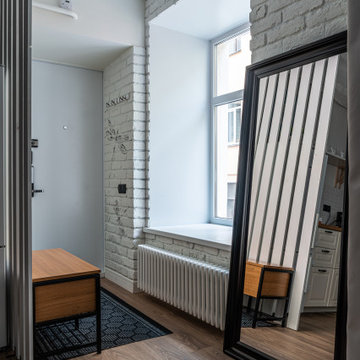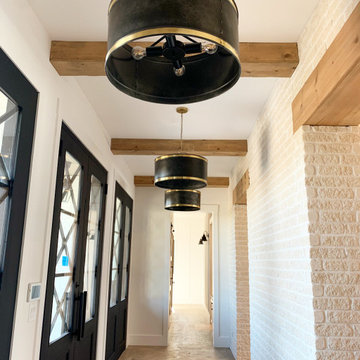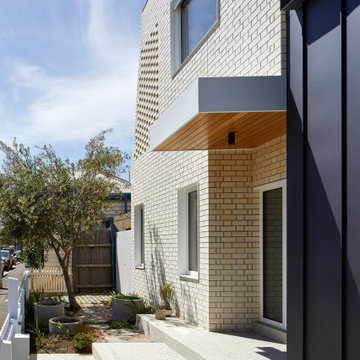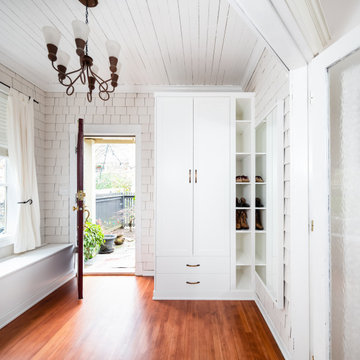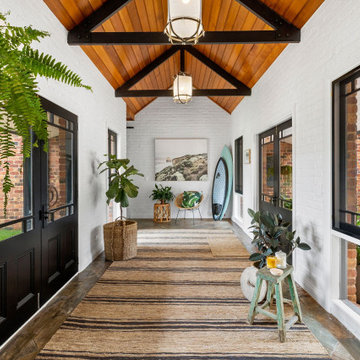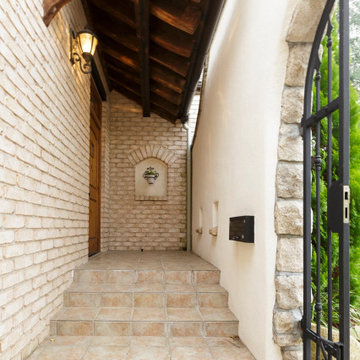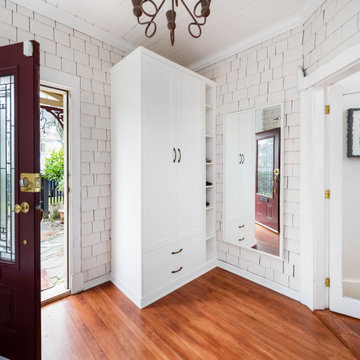玄関 (表し梁、塗装板張りの天井、白い壁、レンガ壁) の写真
絞り込み:
資材コスト
並び替え:今日の人気順
写真 1〜20 枚目(全 25 枚)
1/5

Warm and inviting this new construction home, by New Orleans Architect Al Jones, and interior design by Bradshaw Designs, lives as if it's been there for decades. Charming details provide a rich patina. The old Chicago brick walls, the white slurried brick walls, old ceiling beams, and deep green paint colors, all add up to a house filled with comfort and charm for this dear family.
Lead Designer: Crystal Romero; Designer: Morgan McCabe; Photographer: Stephen Karlisch; Photo Stylist: Melanie McKinley.

Nos encontramos ante una vivienda en la calle Verdi de geometría alargada y muy compartimentada. El reto está en conseguir que la luz que entra por la fachada principal y el patio de isla inunde todos los espacios de la vivienda que anteriormente quedaban oscuros.
Trabajamos para encontrar una distribución diáfana para que la luz cruce todo el espacio. Aun así, se diseñan dos puertas correderas que permiten separar la zona de día de la de noche cuando se desee, pero que queden totalmente escondidas cuando se quiere todo abierto, desapareciendo por completo.
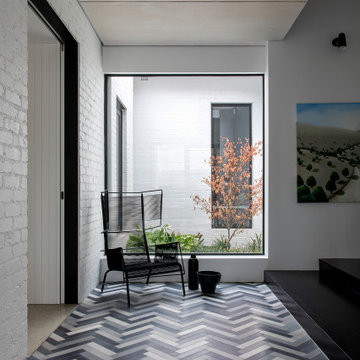
New family entry hall with hand made tiles feature on the floor
メルボルンにあるコンテンポラリースタイルのおしゃれな玄関ホール (白い壁、セラミックタイルの床、マルチカラーの床、塗装板張りの天井、レンガ壁) の写真
メルボルンにあるコンテンポラリースタイルのおしゃれな玄関ホール (白い壁、セラミックタイルの床、マルチカラーの床、塗装板張りの天井、レンガ壁) の写真
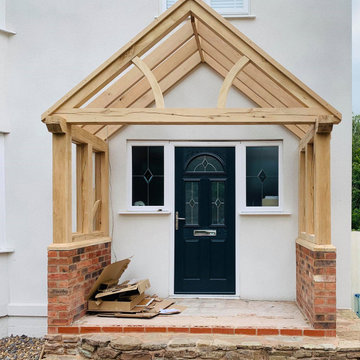
This Customer wanted a solid oak porch but needed it extra wide because of the side panel windows on either side of the door but also a low pitch of the roof to avoid the window above. The customer also wanted curved brackets in the front to give this huge porch some traditional style.
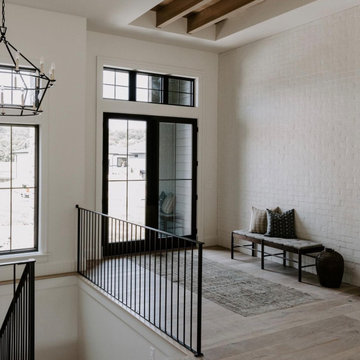
A modern entry way with vaulted exposed beam ceilings, double glass front door, and French white oak floors.
Design: Black Birch Homes
他の地域にあるラグジュアリーな広いモダンスタイルのおしゃれな玄関ドア (白い壁、淡色無垢フローリング、ガラスドア、マルチカラーの床、表し梁、レンガ壁) の写真
他の地域にあるラグジュアリーな広いモダンスタイルのおしゃれな玄関ドア (白い壁、淡色無垢フローリング、ガラスドア、マルチカラーの床、表し梁、レンガ壁) の写真
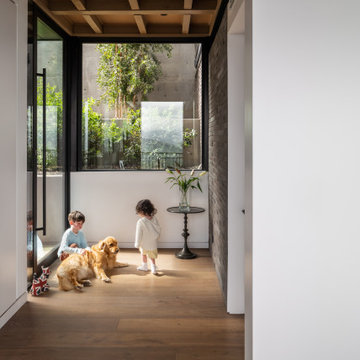
ロサンゼルスにある高級な中くらいなコンテンポラリースタイルのおしゃれな玄関ドア (白い壁、無垢フローリング、黒いドア、茶色い床、表し梁、レンガ壁) の写真
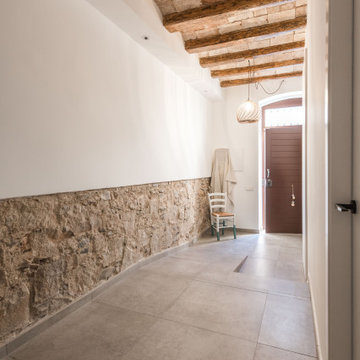
En esta casa pareada hemos reformado siguiendo criterios de eficiencia energética y sostenibilidad.
Aplicando soluciones para aislar el suelo, las paredes y el techo, además de puertas y ventanas. Así conseguimos que no se pierde frío o calor y se mantiene una temperatura agradable sin necesidad de aires acondicionados.
También hemos reciclado bigas, ladrillos y piedra original del edificio como elementos decorativos. La casa de Cobi es un ejemplo de bioarquitectura, eficiencia energética y de cómo podemos contribuir a revertir los efectos del cambio climático.
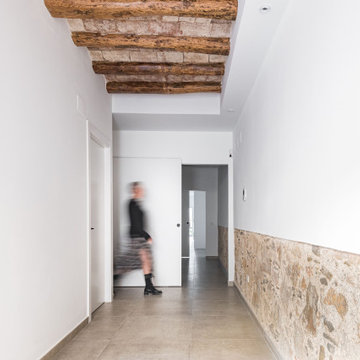
En esta casa pareada hemos reformado siguiendo criterios de eficiencia energética y sostenibilidad.
Aplicando soluciones para aislar el suelo, las paredes y el techo, además de puertas y ventanas. Así conseguimos que no se pierde frío o calor y se mantiene una temperatura agradable sin necesidad de aires acondicionados.
También hemos reciclado bigas, ladrillos y piedra original del edificio como elementos decorativos. La casa de Cobi es un ejemplo de bioarquitectura, eficiencia energética y de cómo podemos contribuir a revertir los efectos del cambio climático.

‘Oh What A Ceiling!’ ingeniously transformed a tired mid-century brick veneer house into a suburban oasis for a multigenerational family. Our clients, Gabby and Peter, came to us with a desire to reimagine their ageing home such that it could better cater to their modern lifestyles, accommodate those of their adult children and grandchildren, and provide a more intimate and meaningful connection with their garden. The renovation would reinvigorate their home and allow them to re-engage with their passions for cooking and sewing, and explore their skills in the garden and workshop.
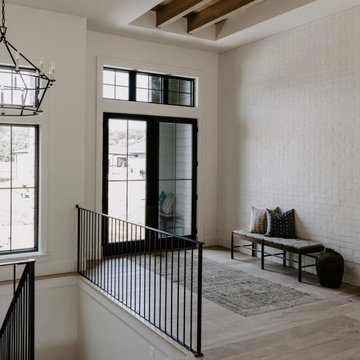
Balboa Oak Hardwood– The Alta Vista Hardwood Flooring is a return to vintage European Design. These beautiful classic and refined floors are crafted out of French White Oak, a premier hardwood species that has been used for everything from flooring to shipbuilding over the centuries due to its stability.
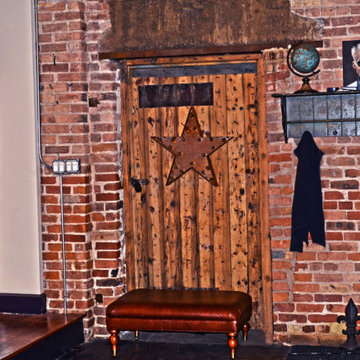
シカゴにある高級な中くらいなインダストリアルスタイルのおしゃれな玄関ロビー (白い壁、コンクリートの床、木目調のドア、グレーの床、表し梁、レンガ壁) の写真

Warm and inviting this new construction home, by New Orleans Architect Al Jones, and interior design by Bradshaw Designs, lives as if it's been there for decades. Charming details provide a rich patina. The old Chicago brick walls, the white slurried brick walls, old ceiling beams, and deep green paint colors, all add up to a house filled with comfort and charm for this dear family.
Lead Designer: Crystal Romero; Designer: Morgan McCabe; Photographer: Stephen Karlisch; Photo Stylist: Melanie McKinley.

Recuperamos algunas paredes de ladrillo. Nos dan textura a zonas de paso y también nos ayudan a controlar los niveles de humedad y, por tanto, un mayor confort climático.
Creamos una amplia zona de almacenaje en la entrada integrando la puerta corredera del salón y las instalaciones generales de la vivienda.
玄関 (表し梁、塗装板張りの天井、白い壁、レンガ壁) の写真
1
