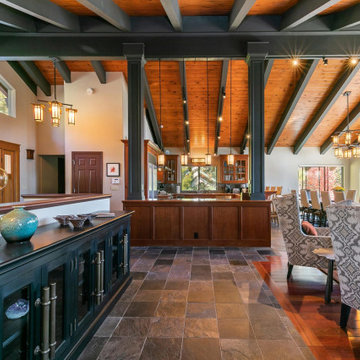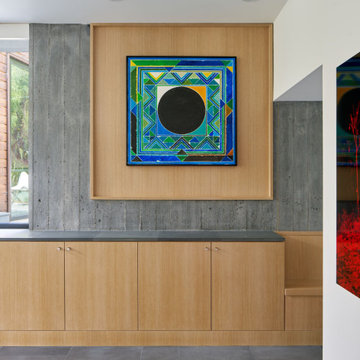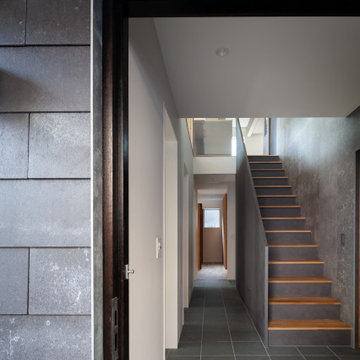玄関 (表し梁、塗装板張りの天井、スレートの床、グレーの床) の写真
絞り込み:
資材コスト
並び替え:今日の人気順
写真 1〜20 枚目(全 24 枚)
1/5

Everything in the right place. A light and sun-filled space with customized storage for a busy family. Photography by Aaron Usher III. Styling by Liz Pinto.

Our Clients came to us with a desire to renovate their home built in 1997, suburban home in Bucks County, Pennsylvania. The owners wished to create some individuality and transform the exterior side entry point of their home with timeless inspired character and purpose to match their lifestyle. One of the challenges during the preliminary phase of the project was to create a design solution that transformed the side entry of the home, while remaining architecturally proportionate to the existing structure.

This beautiful front entry features a natural wood front door with side lights and contemporary lighting fixtures. The light grey basalt stone pillars flank the front flamed black tusk 12" X 18" basalt tiles on the stairs and porch floor.
Picture by: Martin Knowles
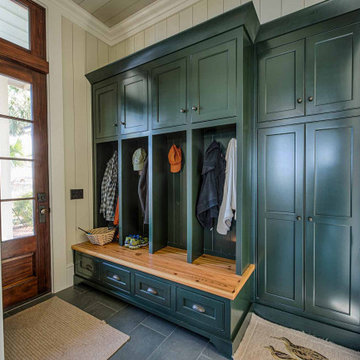
Slate floor, mahogany door, vertical shiplap walls, custom lockers and bench seat.
他の地域にあるおしゃれなマッドルーム (ベージュの壁、スレートの床、濃色木目調のドア、グレーの床、塗装板張りの天井、塗装板張りの壁) の写真
他の地域にあるおしゃれなマッドルーム (ベージュの壁、スレートの床、濃色木目調のドア、グレーの床、塗装板張りの天井、塗装板張りの壁) の写真
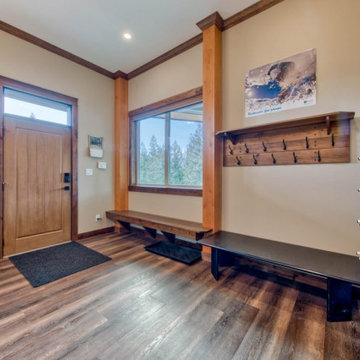
Mudroom entry at basement
バンクーバーにある中くらいなラスティックスタイルのおしゃれなマッドルーム (ベージュの壁、スレートの床、木目調のドア、グレーの床、表し梁) の写真
バンクーバーにある中くらいなラスティックスタイルのおしゃれなマッドルーム (ベージュの壁、スレートの床、木目調のドア、グレーの床、表し梁) の写真
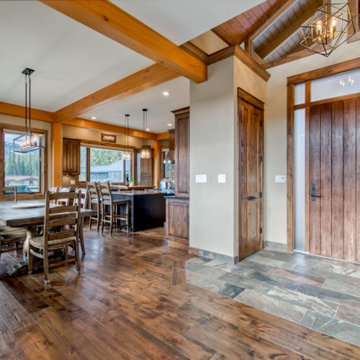
Front entry
バンクーバーにある中くらいなラスティックスタイルのおしゃれな玄関ドア (ベージュの壁、スレートの床、木目調のドア、グレーの床、表し梁) の写真
バンクーバーにある中くらいなラスティックスタイルのおしゃれな玄関ドア (ベージュの壁、スレートの床、木目調のドア、グレーの床、表し梁) の写真

ポートランド(メイン)にある高級な中くらいなトラディショナルスタイルのおしゃれな玄関ラウンジ (青い壁、スレートの床、青いドア、グレーの床、塗装板張りの天井、塗装板張りの壁) の写真
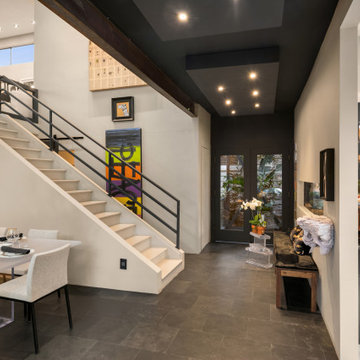
The Entry welcomes one into a stunning glimpse of Kitchen, Dining and Sitting Rooms. The Slate floor meets the painted wood kitchen floor.
他の地域にある高級な広いエクレクティックスタイルのおしゃれな玄関ロビー (ベージュの壁、スレートの床、ガラスドア、グレーの床、表し梁) の写真
他の地域にある高級な広いエクレクティックスタイルのおしゃれな玄関ロビー (ベージュの壁、スレートの床、ガラスドア、グレーの床、表し梁) の写真
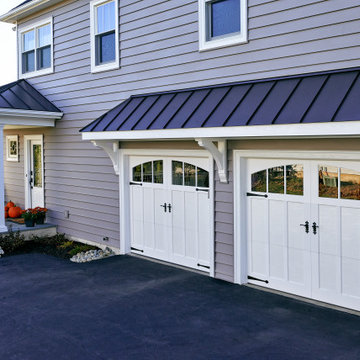
Our Clients came to us with a desire to renovate their home built in 1997, suburban home in Bucks County, Pennsylvania. The owners wished to create some individuality and transform the exterior side entry point of their home with timeless inspired character and purpose to match their lifestyle. One of the challenges during the preliminary phase of the project was to create a design solution that transformed the side entry of the home, while remaining architecturally proportionate to the existing structure.
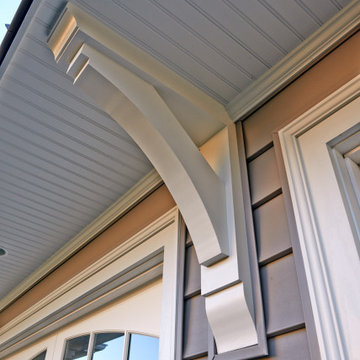
Our Clients came to us with a desire to renovate their home built in 1997, suburban home in Bucks County, Pennsylvania. The owners wished to create some individuality and transform the exterior side entry point of their home with timeless inspired character and purpose to match their lifestyle. One of the challenges during the preliminary phase of the project was to create a design solution that transformed the side entry of the home, while remaining architecturally proportionate to the existing structure.
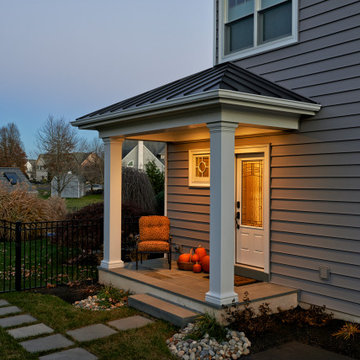
Our Clients came to us with a desire to renovate their home built in 1997, suburban home in Bucks County, Pennsylvania. The owners wished to create some individuality and transform the exterior side entry point of their home with timeless inspired character and purpose to match their lifestyle. One of the challenges during the preliminary phase of the project was to create a design solution that transformed the side entry of the home, while remaining architecturally proportionate to the existing structure.
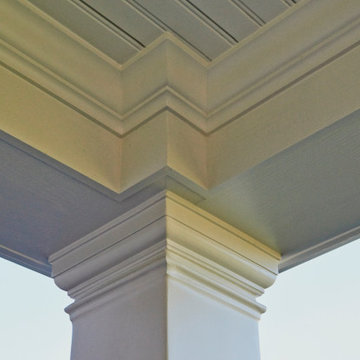
Our Clients came to us with a desire to renovate their home built in 1997, suburban home in Bucks County, Pennsylvania. The owners wished to create some individuality and transform the exterior side entry point of their home with timeless inspired character and purpose to match their lifestyle. One of the challenges during the preliminary phase of the project was to create a design solution that transformed the side entry of the home, while remaining architecturally proportionate to the existing structure.
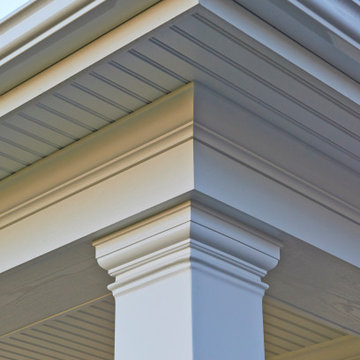
Our Clients came to us with a desire to renovate their home built in 1997, suburban home in Bucks County, Pennsylvania. The owners wished to create some individuality and transform the exterior side entry point of their home with timeless inspired character and purpose to match their lifestyle. One of the challenges during the preliminary phase of the project was to create a design solution that transformed the side entry of the home, while remaining architecturally proportionate to the existing structure.
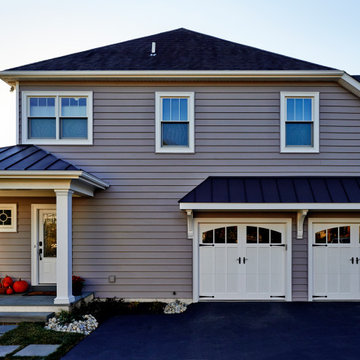
Our Clients came to us with a desire to renovate their home built in 1997, suburban home in Bucks County, Pennsylvania. The owners wished to create some individuality and transform the exterior side entry point of their home with timeless inspired character and purpose to match their lifestyle. One of the challenges during the preliminary phase of the project was to create a design solution that transformed the side entry of the home, while remaining architecturally proportionate to the existing structure.
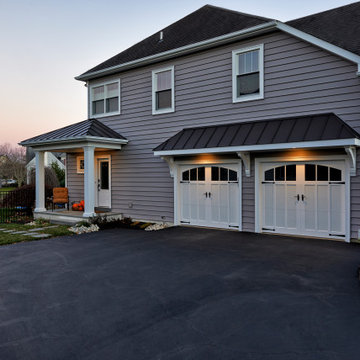
Our Clients came to us with a desire to renovate their home built in 1997, suburban home in Bucks County, Pennsylvania. The owners wished to create some individuality and transform the exterior side entry point of their home with timeless inspired character and purpose to match their lifestyle. One of the challenges during the preliminary phase of the project was to create a design solution that transformed the side entry of the home, while remaining architecturally proportionate to the existing structure.
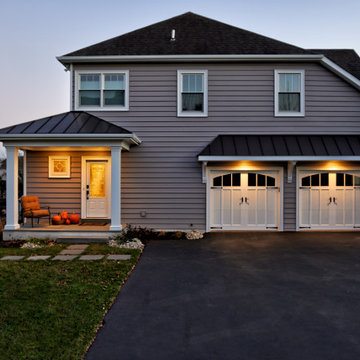
Our Clients came to us with a desire to renovate their home built in 1997, suburban home in Bucks County, Pennsylvania. The owners wished to create some individuality and transform the exterior side entry point of their home with timeless inspired character and purpose to match their lifestyle. One of the challenges during the preliminary phase of the project was to create a design solution that transformed the side entry of the home, while remaining architecturally proportionate to the existing structure.
玄関 (表し梁、塗装板張りの天井、スレートの床、グレーの床) の写真
1

