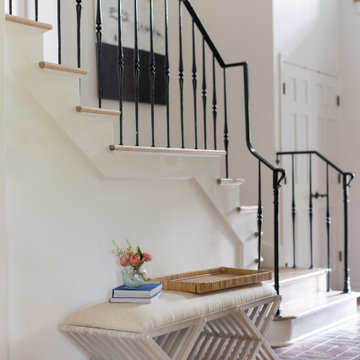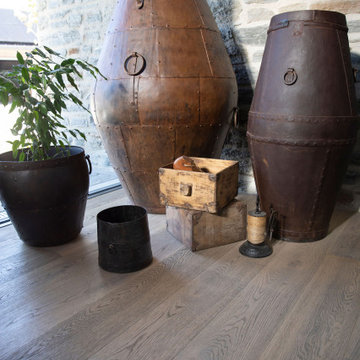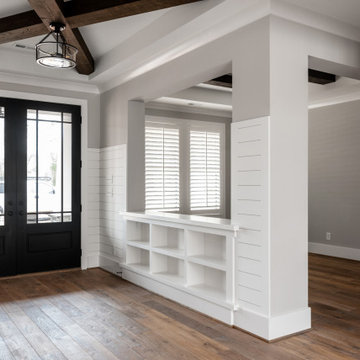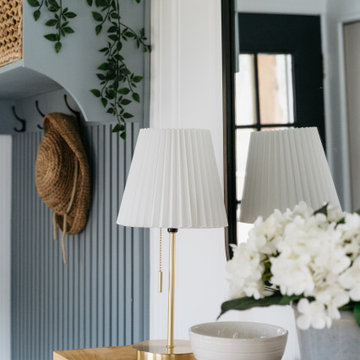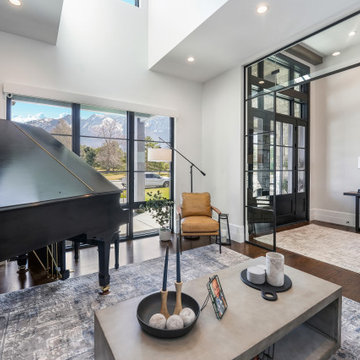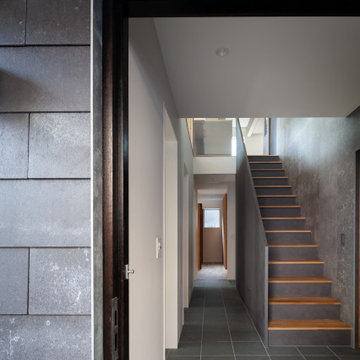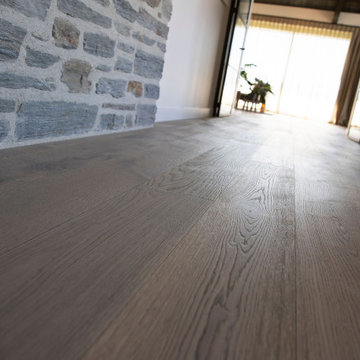グレーの玄関 (表し梁、塗装板張りの天井、黒いドア、オレンジのドア) の写真
絞り込み:
資材コスト
並び替え:今日の人気順
写真 1〜18 枚目(全 18 枚)

We blended the client's cool and contemporary style with the home's classic midcentury architecture in this post and beam renovation. It was important to define each space within this open concept plan with strong symmetrical furniture and lighting. A special feature in the living room is the solid white oak built-in shelves designed to house our client's art while maximizing the height of the space.

Front entry walk and custom entry courtyard gate leads to a courtyard bridge and the main two-story entry foyer beyond. Privacy courtyard walls are located on each side of the entry gate. They are clad with Texas Lueders stone and stucco, and capped with standing seam metal roofs. Custom-made ceramic sconce lights and recessed step lights illuminate the way in the evening. Elsewhere, the exterior integrates an Engawa breezeway around the perimeter of the home, connecting it to the surrounding landscaping and other exterior living areas. The Engawa is shaded, along with the exterior wall’s windows and doors, with a continuous wall mounted awning. The deep Kirizuma styled roof gables are supported by steel end-capped wood beams cantilevered from the inside to beyond the roof’s overhangs. Simple materials were used at the roofs to include tiles at the main roof; metal panels at the walkways, awnings and cabana; and stained and painted wood at the soffits and overhangs. Elsewhere, Texas Lueders stone and stucco were used at the exterior walls, courtyard walls and columns.
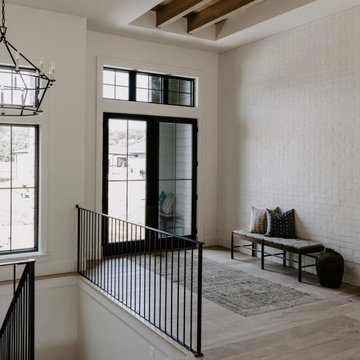
Balboa Oak Hardwood– The Alta Vista Hardwood Flooring is a return to vintage European Design. These beautiful classic and refined floors are crafted out of French White Oak, a premier hardwood species that has been used for everything from flooring to shipbuilding over the centuries due to its stability.
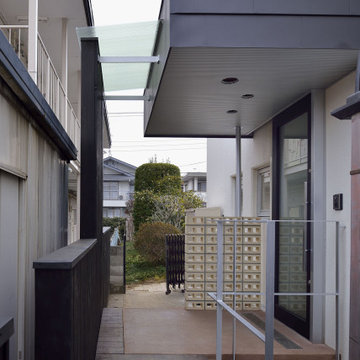
エントランスのスロープ−1。親世帯の高齢化を考慮して車椅子対応とした
他の地域にある中くらいなコンテンポラリースタイルのおしゃれな玄関 (白い壁、黒いドア、茶色い床、塗装板張りの天井、白い天井) の写真
他の地域にある中くらいなコンテンポラリースタイルのおしゃれな玄関 (白い壁、黒いドア、茶色い床、塗装板張りの天井、白い天井) の写真

Expansive entryway leading to an open concept living room, with a private office and formal dining room off the main entrance.
シアトルにあるカントリー風のおしゃれな玄関 (無垢フローリング、黒いドア、表し梁) の写真
シアトルにあるカントリー風のおしゃれな玄関 (無垢フローリング、黒いドア、表し梁) の写真
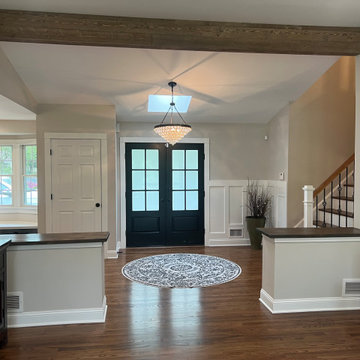
New front foyer: New front door, new wood flooring, new railing on staircase, new faux beams on ceiling
ニューヨークにあるコンテンポラリースタイルのおしゃれな玄関ドア (グレーの壁、無垢フローリング、黒いドア、茶色い床、表し梁) の写真
ニューヨークにあるコンテンポラリースタイルのおしゃれな玄関ドア (グレーの壁、無垢フローリング、黒いドア、茶色い床、表し梁) の写真
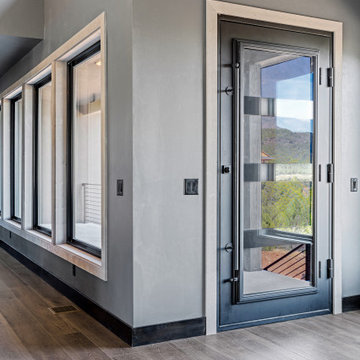
ソルトレイクシティにある中くらいなコンテンポラリースタイルのおしゃれな玄関ロビー (グレーの壁、クッションフロア、黒いドア、茶色い床、塗装板張りの天井) の写真
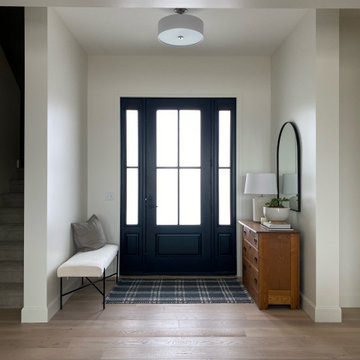
Laguna Oak Hardwood – The Alta Vista Hardwood Flooring Collection is a return to vintage European Design. These beautiful classic and refined floors are crafted out of French White Oak, a premier hardwood species that has been used for everything from flooring to shipbuilding over the centuries due to its stability.
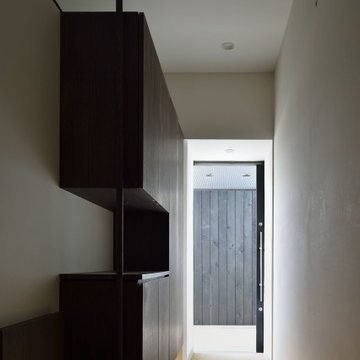
エントランスのスロープ−2。住宅内部まで段差なく入れる靴箱手前は、ベンチと手摺
他の地域にある中くらいなコンテンポラリースタイルのおしゃれな玄関 (白い壁、黒いドア、茶色い床、塗装板張りの天井、白い天井) の写真
他の地域にある中くらいなコンテンポラリースタイルのおしゃれな玄関 (白い壁、黒いドア、茶色い床、塗装板張りの天井、白い天井) の写真
グレーの玄関 (表し梁、塗装板張りの天井、黒いドア、オレンジのドア) の写真
1
