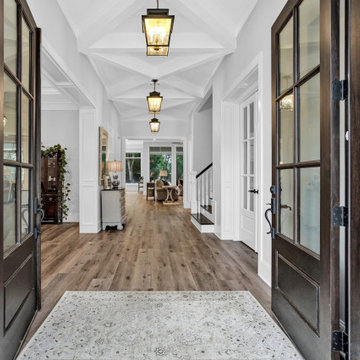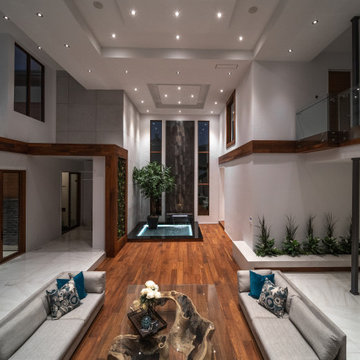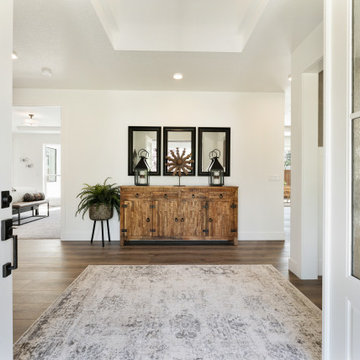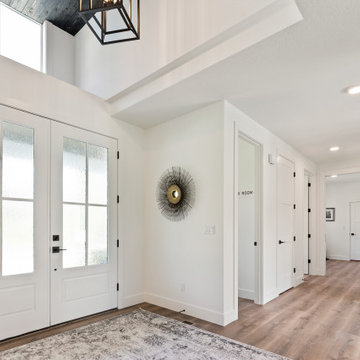両開きドア玄関ロビー (格子天井、緑の壁、白い壁) の写真
絞り込み:
資材コスト
並び替え:今日の人気順
写真 1〜20 枚目(全 43 枚)

Stunning stone entry hall with French Rot Iron banister Lime stone floors and walls
他の地域にあるラグジュアリーな広いシャビーシック調のおしゃれな玄関ロビー (白い壁、ライムストーンの床、黒いドア、白い床、格子天井) の写真
他の地域にあるラグジュアリーな広いシャビーシック調のおしゃれな玄関ロビー (白い壁、ライムストーンの床、黒いドア、白い床、格子天井) の写真

Entry Double doors. SW Sleepy Blue. Dental Detail Shelf, paneled walls and Coffered ceiling.
オクラホマシティにある広いトラディショナルスタイルのおしゃれな玄関ロビー (白い壁、淡色無垢フローリング、青いドア、格子天井、パネル壁) の写真
オクラホマシティにある広いトラディショナルスタイルのおしゃれな玄関ロビー (白い壁、淡色無垢フローリング、青いドア、格子天井、パネル壁) の写真

The E. F. San Juan team created custom exterior brackets for this beautiful home tucked into the natural setting of Burnt Pine Golf Club in Miramar Beach, Florida. We provided Marvin Integrity windows and doors, along with a Marvin Ultimate Multi-slide door system connecting the great room to the outdoor kitchen and dining area, which features upper louvered privacy panels above the grill area and a custom mahogany screen door. Our team also designed the interior trim package and doors.
Challenges:
With many pieces coming together to complete this project, working closely with architect Geoff Chick, builder Chase Green, and interior designer Allyson Runnels was paramount to a successful install. Creating cohesive details that would highlight the simple elegance of this beautiful home was a must. The homeowners desired a level of privacy for their outdoor dining area, so one challenge of creating the louvered panels in that space was making sure they perfectly aligned with the horizontal members of the porch.
Solution:
Our team worked together internally and with the design team to ensure each door, window, piece of trim, and bracket was a perfect match. The large custom exterior brackets beautifully set off the front elevation of the home. One of the standout elements inside is a pair of large glass barn doors with matching transoms. They frame the front entry vestibule and create interest as well as privacy. Adjacent to those is a large custom cypress barn door, also with matching transoms.
The outdoor kitchen and dining area is a highlight of the home, with the great room opening to this space. E. F. San Juan provided a beautiful Marvin Ultimate Multi-slide door system that creates a seamless transition from indoor to outdoor living. The desire for privacy outside gave us the opportunity to create the upper louvered panels and mahogany screen door on the porch, allowing the homeowners and guests to enjoy a meal or time together free from worry, harsh sunlight, and bugs.
We are proud to have worked with such a fantastic team of architects, designers, and builders on this beautiful home and to share the result here!
---
Photography by Jack Gardner

Walking through the front door of this home is a revelation.
The breathtaking expanse is an unfolding of vignettes, from the entry, living room, into the dining room and the banyan trees and lakes beyond. This interiors is a magnificent introduction into the design that lays ahead
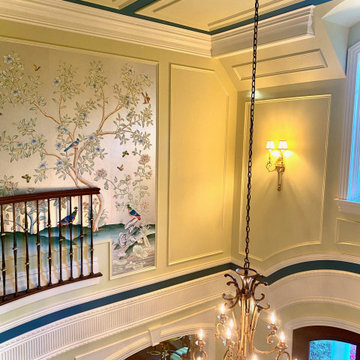
Tall entry foyer with blank walls was awakened with panel moldings, accent paint colors and breath taking hand painted Gracie Studio wall panels.
ニューヨークにある高級な広いトラディショナルスタイルのおしゃれな玄関ロビー (緑の壁、大理石の床、茶色いドア、白い床、格子天井、パネル壁) の写真
ニューヨークにある高級な広いトラディショナルスタイルのおしゃれな玄関ロビー (緑の壁、大理石の床、茶色いドア、白い床、格子天井、パネル壁) の写真
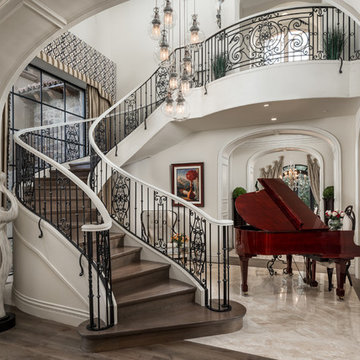
We love these curved stairs, the wrought iron stair railing, custom lighting fixtures, and arched entryways.
フェニックスにあるラグジュアリーな巨大なシャビーシック調のおしゃれな玄関ロビー (白い壁、大理石の床、白いドア、マルチカラーの床、格子天井、パネル壁) の写真
フェニックスにあるラグジュアリーな巨大なシャビーシック調のおしゃれな玄関ロビー (白い壁、大理石の床、白いドア、マルチカラーの床、格子天井、パネル壁) の写真

Expansive foyer with detail galore. Coffered ceilings, shiplap, natural oak floors. Stunning rounded staircase with custom coastal carpet. Nautical lighting to enhance the fine points of this uniquely beautiful home.
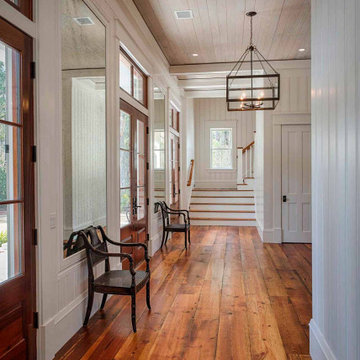
The foyer has a coffered ceiling, vertical shiplap walls, 12-inch wide heart pine floors that were circle-sawn from reclaimed barn beams.
他の地域にあるおしゃれな玄関ロビー (白い壁、無垢フローリング、木目調のドア、茶色い床、塗装板張りの壁、格子天井) の写真
他の地域にあるおしゃれな玄関ロビー (白い壁、無垢フローリング、木目調のドア、茶色い床、塗装板張りの壁、格子天井) の写真
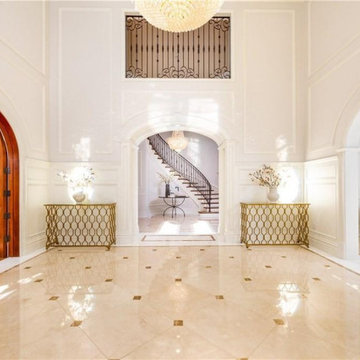
Inlaid Marble Floors. Custom Arched Alder Wood Doors. Custom Moldings & Paneling & ironwork throughout the home. Double height coffered ceilings. The view is from the main foyer to the stair hall. Living room on the right, the library study is on the left.

The millwork in this entry foyer, which warms and enriches the entire space, is spectacular yet subtle with architecturally interesting shadow boxes, crown molding, and base molding. The double doors and sidelights, along with lattice-trimmed transoms and high windows, allow natural illumination to brighten both the first and second floors. Walnut flooring laid on the diagonal with surrounding detail smoothly separates the entry from the dining room.

A custom luxury home hallway featuring a mosaic floor tile, vaulted ceiling, custom chandelier, and window treatments.
フェニックスにあるラグジュアリーな巨大な地中海スタイルのおしゃれな玄関ロビー (白い壁、大理石の床、茶色いドア、マルチカラーの床、格子天井、パネル壁) の写真
フェニックスにあるラグジュアリーな巨大な地中海スタイルのおしゃれな玄関ロビー (白い壁、大理石の床、茶色いドア、マルチカラーの床、格子天井、パネル壁) の写真
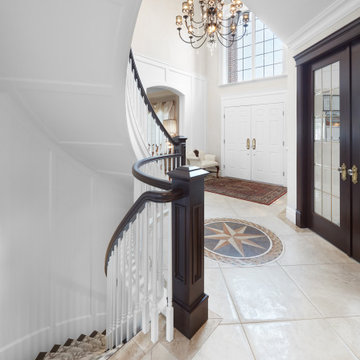
Front foyer renovation - featuring wainscotting, cherry pillars, coffered ceilings & solid core doors.
エドモントンにあるトラディショナルスタイルのおしゃれな玄関ロビー (白い壁、セラミックタイルの床、白いドア、ベージュの床、格子天井、羽目板の壁) の写真
エドモントンにあるトラディショナルスタイルのおしゃれな玄関ロビー (白い壁、セラミックタイルの床、白いドア、ベージュの床、格子天井、羽目板の壁) の写真
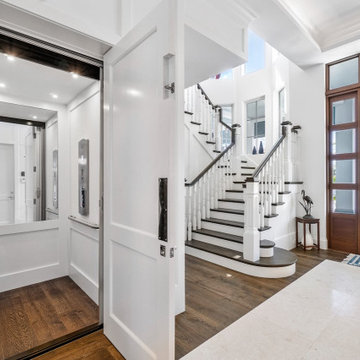
When the main suite is located on the second floor, many of our clients choose to equip their homes with an elevator, ensuring access to the master as they age (or any time they feel like skipping the stairs!)
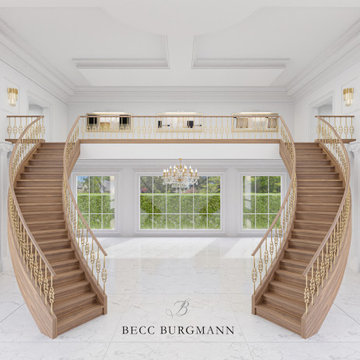
This entrance was designed with one intention, stop someone in their tracks and make them look up, down and side to side. When you can achieve this reaction, you’ve know you’ve designed a show stopping space. The detail and coordination of the marble floor with the extensive wall moulding, combine with the simple but striking lighting finishes, creates a fresh, character filled and inviting entry!
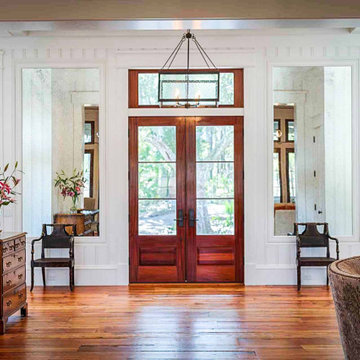
The foyer has a coffered ceiling, vertical shiplap walls, 12-inch wide heart pine floors that were circle-sawn from reclaimed barn beams.
他の地域にあるおしゃれな玄関ロビー (白い壁、無垢フローリング、木目調のドア、茶色い床、塗装板張りの壁、格子天井) の写真
他の地域にあるおしゃれな玄関ロビー (白い壁、無垢フローリング、木目調のドア、茶色い床、塗装板張りの壁、格子天井) の写真
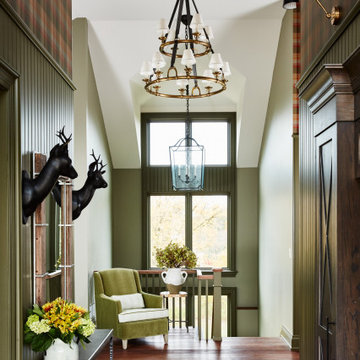
English country house, featuring a beautiful plaid wallpaper by mulberry
トロントにあるラグジュアリーな広いカントリー風のおしゃれな玄関ロビー (緑の壁、セラミックタイルの床、濃色木目調のドア、茶色い床、格子天井、壁紙) の写真
トロントにあるラグジュアリーな広いカントリー風のおしゃれな玄関ロビー (緑の壁、セラミックタイルの床、濃色木目調のドア、茶色い床、格子天井、壁紙) の写真
両開きドア玄関ロビー (格子天井、緑の壁、白い壁) の写真
1
