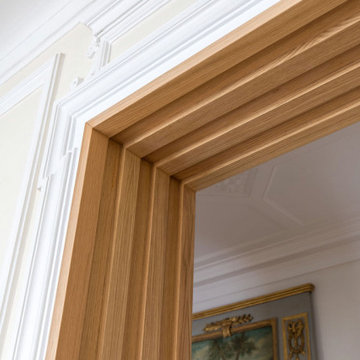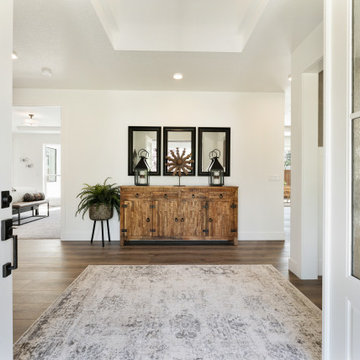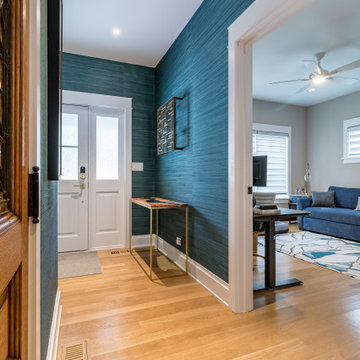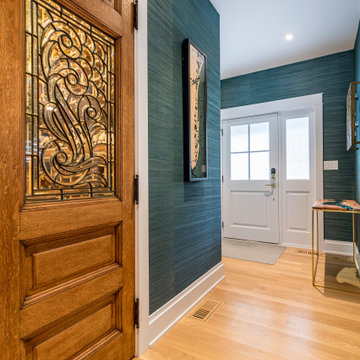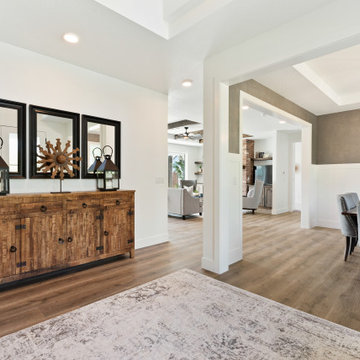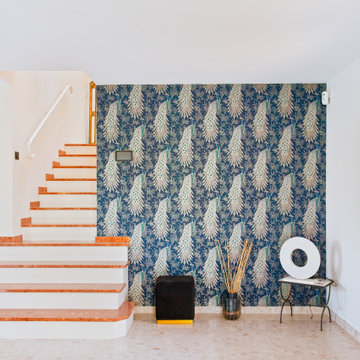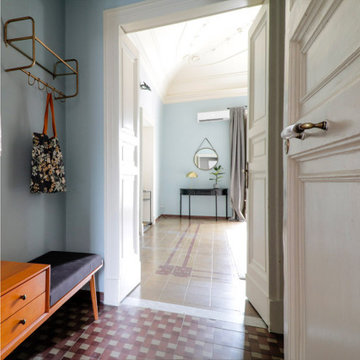両開きドア玄関 (格子天井、白いドア) の写真
絞り込み:
資材コスト
並び替え:今日の人気順
写真 1〜20 枚目(全 34 枚)
1/4

Photos of Lakewood Ranch show Design Center Selections to include: flooring, cabinetry, tile, countertops, paint, outdoor limestone and pool tiles. Lighting is temporary.

2-story open foyer with custom trim work and luxury vinyl flooring.
他の地域にあるラグジュアリーな巨大なビーチスタイルのおしゃれな玄関ロビー (マルチカラーの壁、クッションフロア、白いドア、マルチカラーの床、格子天井、羽目板の壁) の写真
他の地域にあるラグジュアリーな巨大なビーチスタイルのおしゃれな玄関ロビー (マルチカラーの壁、クッションフロア、白いドア、マルチカラーの床、格子天井、羽目板の壁) の写真
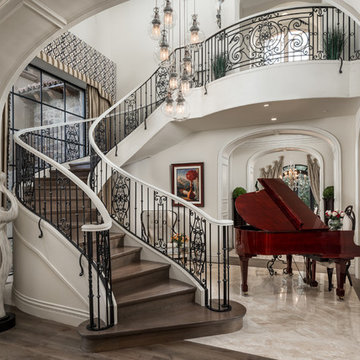
We love these curved stairs, the wrought iron stair railing, custom lighting fixtures, and arched entryways.
フェニックスにあるラグジュアリーな巨大なシャビーシック調のおしゃれな玄関ロビー (白い壁、大理石の床、白いドア、マルチカラーの床、格子天井、パネル壁) の写真
フェニックスにあるラグジュアリーな巨大なシャビーシック調のおしゃれな玄関ロビー (白い壁、大理石の床、白いドア、マルチカラーの床、格子天井、パネル壁) の写真
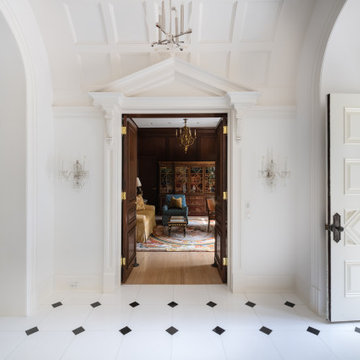
アトランタにある高級な中くらいなトラディショナルスタイルのおしゃれな玄関ホール (白い壁、セラミックタイルの床、白いドア、白い床、格子天井) の写真

The millwork in this entry foyer, which warms and enriches the entire space, is spectacular yet subtle with architecturally interesting shadow boxes, crown molding, and base molding. The double doors and sidelights, along with lattice-trimmed transoms and high windows, allow natural illumination to brighten both the first and second floors. Walnut flooring laid on the diagonal with surrounding detail smoothly separates the entry from the dining room.
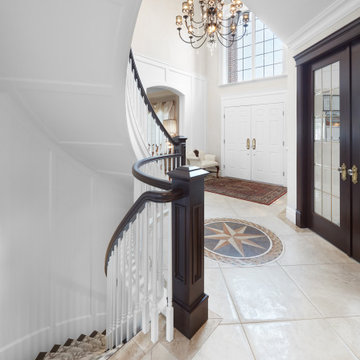
Front foyer renovation - featuring wainscotting, cherry pillars, coffered ceilings & solid core doors.
エドモントンにあるトラディショナルスタイルのおしゃれな玄関ロビー (白い壁、セラミックタイルの床、白いドア、ベージュの床、格子天井、羽目板の壁) の写真
エドモントンにあるトラディショナルスタイルのおしゃれな玄関ロビー (白い壁、セラミックタイルの床、白いドア、ベージュの床、格子天井、羽目板の壁) の写真
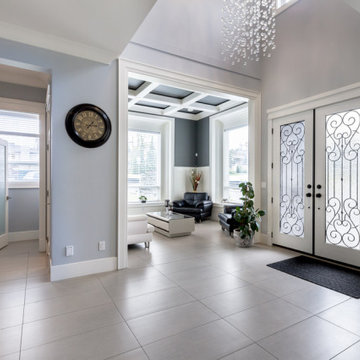
This elegant and open entry is complete with family on one side and a dining table on the other side. The family room is finished with wayne scotting and a floating coffered ceiling. the large double entry doors are finished with an obscure glass and a metal rail within the glazing. The light grey porcelain floors warm your feet up as you step inside with the built-in radiant floor heating system.
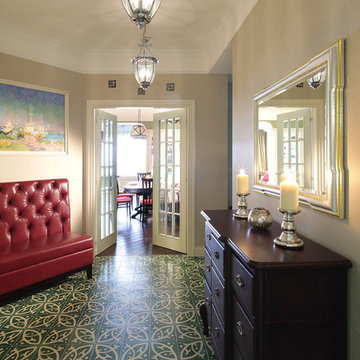
Дизайнер Татьяна Красикова
фотограф Надежда Серебрякова
モスクワにある高級な中くらいなトラディショナルスタイルのおしゃれな玄関ホール (ベージュの壁、コンクリートの床、白いドア、緑の床、格子天井) の写真
モスクワにある高級な中くらいなトラディショナルスタイルのおしゃれな玄関ホール (ベージュの壁、コンクリートの床、白いドア、緑の床、格子天井) の写真
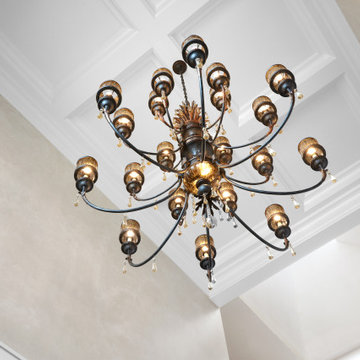
Front entry coffered ceiling
エドモントンにあるトラディショナルスタイルのおしゃれな玄関ロビー (白い壁、セラミックタイルの床、白いドア、ベージュの床、格子天井、羽目板の壁) の写真
エドモントンにあるトラディショナルスタイルのおしゃれな玄関ロビー (白い壁、セラミックタイルの床、白いドア、ベージュの床、格子天井、羽目板の壁) の写真
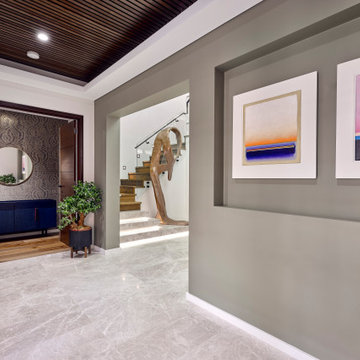
パースにあるラグジュアリーな広いコンテンポラリースタイルのおしゃれな玄関ホール (緑の壁、セラミックタイルの床、白いドア、ベージュの床、格子天井、壁紙) の写真
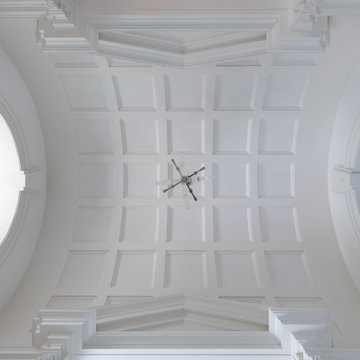
アトランタにある高級な中くらいなトラディショナルスタイルのおしゃれな玄関ホール (白い壁、セラミックタイルの床、白いドア、白い床、格子天井) の写真
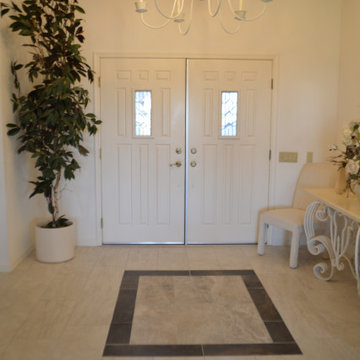
Welcome Mat tile inlay in floyer.
フェニックスにある中くらいなトラディショナルスタイルのおしゃれな玄関ロビー (白い壁、磁器タイルの床、白いドア、白い床、格子天井) の写真
フェニックスにある中くらいなトラディショナルスタイルのおしゃれな玄関ロビー (白い壁、磁器タイルの床、白いドア、白い床、格子天井) の写真
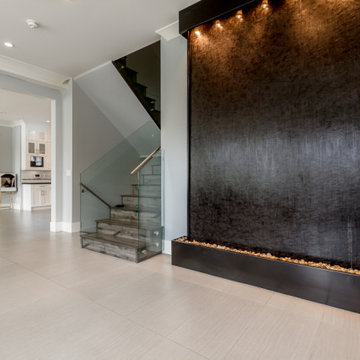
This water feature invited you as you enter this home. This feature is complete with a fresh water supply and reservoir and a drain feature. The fresh water is circulated from the reservoir to the top where it cascades down the stone slab and back into the water tank.
The porcelain tiles are laid upon heated water pipes which radiate heat through the tiles and around into home. The staircase is cladded in laminate flooring, wood bullnose and enclosed in a glass rail.
両開きドア玄関 (格子天井、白いドア) の写真
1
